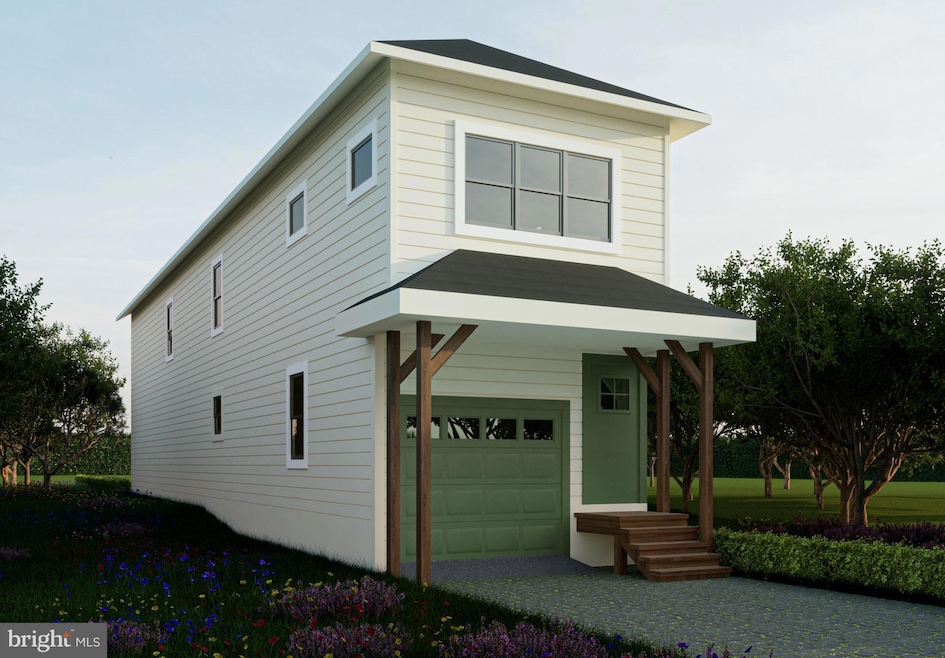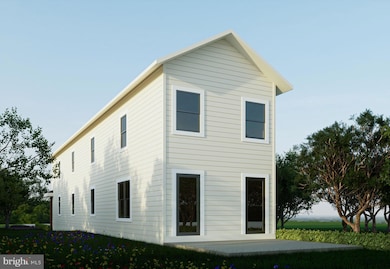0 Wilson Ave NW Leesburg, VA 20176
Estimated payment $4,232/month
Total Views
60,471
4
Beds
3
Baths
2,816
Sq Ft
$270
Price per Sq Ft
Highlights
- New Construction
- Open Floorplan
- No HOA
- Gourmet Kitchen
- Craftsman Architecture
- Upgraded Countertops
About This Home
New construction opportunity in town of Leesburg convenient to parks, downtown & rte. 7! 3 level home offers 2800 sf of living space and a 1500 sf unfinished basement. Design & construction by Ronald M. Hawes, Inc., 4 decade Loudoun Builder. Several exterior facades available. Overall floor plan reflects a Southern "Shotgun Style" home ideal for maximizing living space and design on a narrrow & deep town lot. Additional options available at an extra cost include finished basement, elevator, and some interior finishes. Move in ready early summer!
Home Details
Home Type
- Single Family
Est. Annual Taxes
- $2,199
Year Built
- Built in 2025 | New Construction
Lot Details
- 3,920 Sq Ft Lot
- Lot Dimensions are 27.20 x 149.30
- Downtown Location
- Privacy Fence
- Level Lot
- Back Yard Fenced
- Property is in excellent condition
- Property is zoned LB:R4
Parking
- 1 Car Attached Garage
- 1 Driveway Space
- Front Facing Garage
- On-Street Parking
Home Design
- Craftsman Architecture
- Poured Concrete
- Architectural Shingle Roof
- Concrete Perimeter Foundation
- HardiePlank Type
- Stick Built Home
Interior Spaces
- Property has 3 Levels
- Open Floorplan
- Ceiling height of 9 feet or more
- Living Room
- Den
- Utility Room
Kitchen
- Gourmet Kitchen
- Electric Oven or Range
- Built-In Microwave
- Ice Maker
- Dishwasher
- Stainless Steel Appliances
- Upgraded Countertops
- Disposal
Flooring
- Carpet
- Ceramic Tile
- Luxury Vinyl Plank Tile
Bedrooms and Bathrooms
- 4 Bedrooms
- En-Suite Primary Bedroom
Unfinished Basement
- Basement Fills Entire Space Under The House
- Walk-Up Access
- Rough-In Basement Bathroom
Utilities
- Central Air
- Heat Pump System
- Vented Exhaust Fan
- Electric Water Heater
- Municipal Trash
- Phone Available
- Cable TV Available
Community Details
- No Home Owners Association
- Built by Ronald M, Hawes, Inc.
- Fairview Subdivision
Listing and Financial Details
- Tax Lot 31A
- Assessor Parcel Number 270107460000
Map
Create a Home Valuation Report for This Property
The Home Valuation Report is an in-depth analysis detailing your home's value as well as a comparison with similar homes in the area
Home Values in the Area
Average Home Value in this Area
Property History
| Date | Event | Price | Change | Sq Ft Price |
|---|---|---|---|---|
| 02/01/2025 02/01/25 | For Sale | $760,000 | -- | $270 / Sq Ft |
Source: Bright MLS
Source: Bright MLS
MLS Number: VALO2087386
Nearby Homes
- 23 Wilson Ave NW
- Tisbury Plan at Morven Court
- Addison II Plan at Morven Court
- 106 Exmoor Ct NW
- 403 Inzolia Ct NW
- 125 Dizerega Ct SW
- 203 Snowden Ct SW
- 297 Whitehorse Ct SW
- 405 Old Waterford Rd NW
- 403 Old Waterford Rd NW
- 409 Wingate Place SW
- 307 Foxridge Dr SW
- 239 Old Waterford Rd NW
- 428 Foxridge Dr SW
- 322 Deerpath Ave SW
- 40752 Canongate Dr
- 40925 Alysheba Dr
- 2 Stationmaster St SE Unit 301
- 2 Stationmaster St SE Unit 302
- 3 Stationmaster St SE Unit 201
- 302 Riding Trail Ct NW
- 308 Loudoun St SW
- 221 Dry Mill Rd SW
- 26 W Market St Unit A
- 15 Union St NW
- 9 Royal St SW
- 2 Stationmaster St SE Unit 302
- 123 Davis Ave SW
- 125 Clubhouse Dr SW Unit 8
- 703 Clark Ct NE
- 805 Cattail Ln NE
- 243 Mindy Ct SE
- 115 Muffin Ct SE
- 674 Gateway Dr SE Unit 709
- 75 Plaza St NE
- 127 Fort Evans Rd SE Unit E
- 28 Fort Evans Rd NE
- 775 Gateway Dr SE
- 110 Prosperity Ave SE Unit D
- 501 Sunset View Terrace SE Unit 306


