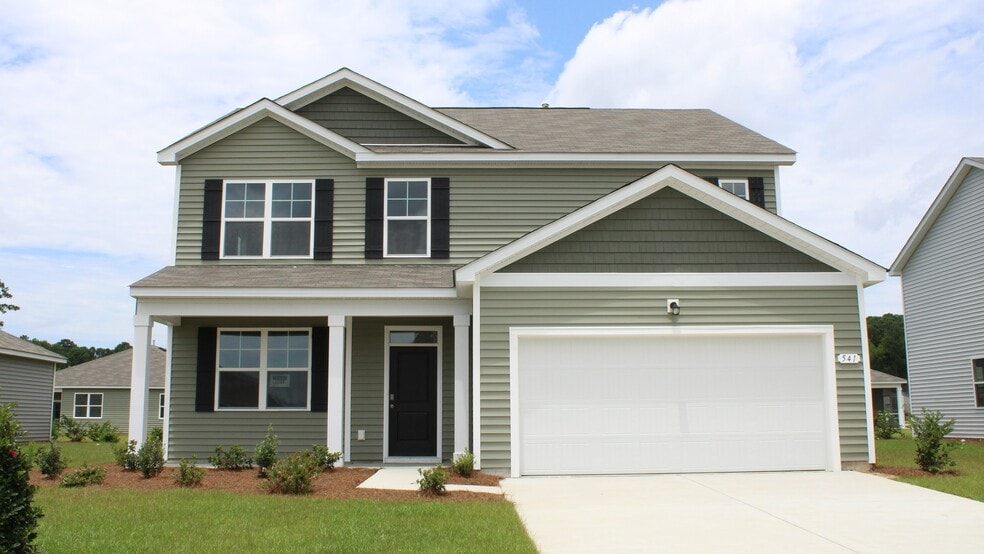
Estimated payment starting at $2,579/month
Highlights
- New Construction
- Primary Bedroom Suite
- Pond in Community
- Burgess Elementary School Rated A-
- Main Floor Primary Bedroom
- Granite Countertops
About This Floor Plan
The Elle floor plan offers plenty of space and room to grow. Featuring a first floor primary bedroom with generous bath and walk-in closet. The kitchen boasts a large island with room for seating and opens to the casual dining area and spacious family room. There is also a wonderful flex space on the main level that could be a dedicated home office or a formal dining room. Upstairs offers large secondary bedrooms plus an expansive additional living area. All of our homes include D.R. Horton's Home is Connected package, an industry leading suite of smart home products that keeps homeowners connected with the people and place they value the most. The technology allows homeowners to monitor and control their home from the couch or across the globe. Photos are a depiction of a similar home.
Sales Office
| Monday |
9:30 AM - 5:30 PM
|
| Tuesday |
9:30 AM - 5:30 PM
|
| Wednesday |
9:30 AM - 5:30 PM
|
| Thursday |
9:30 AM - 5:30 PM
|
| Friday |
9:30 AM - 5:30 PM
|
| Saturday |
9:30 AM - 5:30 PM
|
| Sunday |
12:00 PM - 5:30 PM
|
Home Details
Home Type
- Single Family
Parking
- 2 Car Attached Garage
- Front Facing Garage
Home Design
- New Construction
Interior Spaces
- 2-Story Property
- Recessed Lighting
- Living Room
- Family or Dining Combination
- Flex Room
- Smart Lights or Controls
Kitchen
- Eat-In Kitchen
- Breakfast Bar
- Walk-In Pantry
- Built-In Range
- Dishwasher
- Kitchen Island
- Granite Countertops
- Disposal
- Kitchen Fixtures
Bedrooms and Bathrooms
- 5 Bedrooms
- Primary Bedroom on Main
- Primary Bedroom Suite
- Dual Closets
- Walk-In Closet
- Powder Room
- Primary bathroom on main floor
- Dual Vanity Sinks in Primary Bathroom
- Private Water Closet
- Bathroom Fixtures
- Bathtub with Shower
- Walk-in Shower
Laundry
- Laundry Room
- Laundry on upper level
- Washer and Dryer Hookup
Utilities
- Central Heating and Cooling System
- Programmable Thermostat
- High Speed Internet
- Cable TV Available
Additional Features
- Front Porch
- Lawn
Community Details
- Property has a Home Owners Association
- Pond in Community
Map
Other Plans in Winfield Farms
About the Builder
- Winfield Farms
- 6011 Renata Ln
- 168 Harbor Oaks Dr
- 112 Harbor Oaks Dr
- 203 Harbor Oaks Dr Unit Lot 10
- Harbor Oaks Marina
- 319 Crossing Ct
- 301 Crossing Ct
- 5142 Water Breeze Ct Unit lot 309 Corolla B
- 5146 Water Breeze Ct Unit Lot 308 Sullivan
- 5009 Shore Breeze Dr Unit Lot 326 Laurel Oak
- Cooper's Bluff
- 280 Hidden Woods Dr
- 0 Leonard Rd
- 6609 Dick Pond Rd
- 0 Highway 707 Unit 2222421
- 290 Empyrean Cir Unit 25
- Arcadia
- 4106 Sun Light Dr
- 104 Meredith Ct Unit Lot 104
