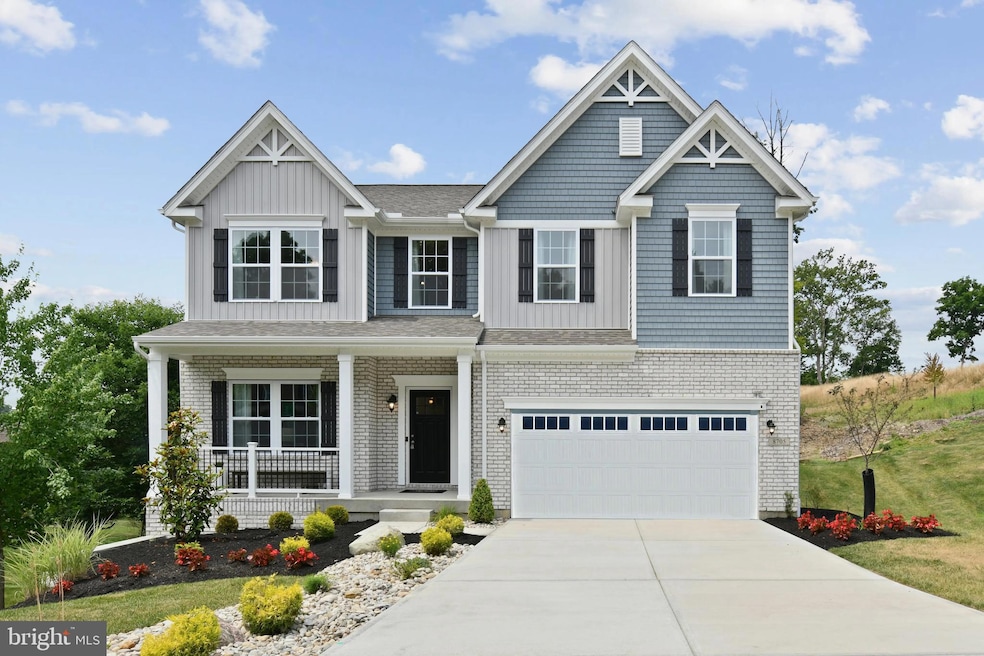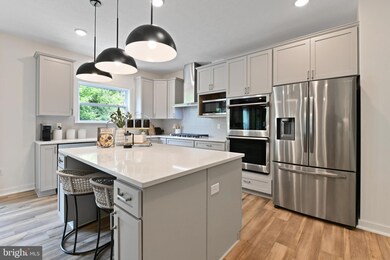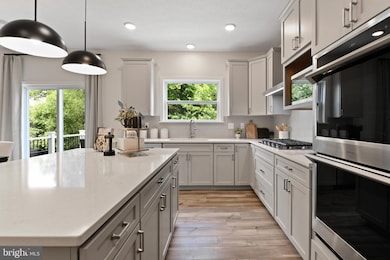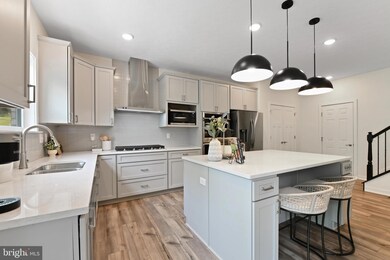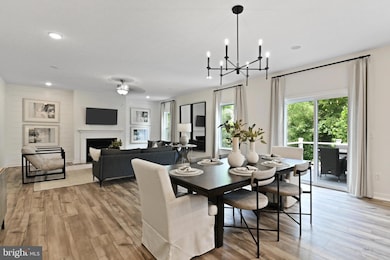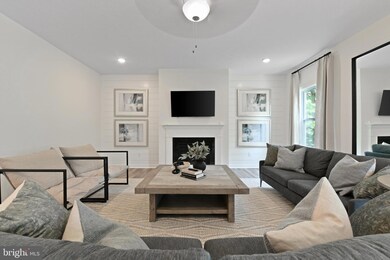0 Winterset Ln Unit VAFQ2013748 Warrenton, VA 20186
Estimated payment $4,748/month
Highlights
- New Construction
- Craftsman Architecture
- Stainless Steel Appliances
- Open Floorplan
- Breakfast Area or Nook
- Family Room Off Kitchen
About This Home
Warrenton Ridge is the newest community of single-family homes within walking distance of Old Town Warrenton. The Birmingham is an impressive two-story floor plan providing space and flexibility to complement your lifestyle. Upon entering the foyer, you will be held captive by the open, flexible space and wide entry leading to the bright family room. Upgrade the family room with additional windows or a gas fireplace. The well-appointed kitchen features an island, a double-door pantry, and a large breakfast area. As you head upstairs, the expansive owner's bedroom is a true retreat. Entered through french doors, it features an oversized walk-in closet and an owner's bath with a soaking tub, a separate shower, a dual-sink vanity, and a private toilet area. The large second-floor laundry can be enhanced with a folding area, a window for natural light, and a door into your master closet for convenience! The Birmingham living spaces are designed with you in mind. Whether you prefer an open second-floor loft or an additional bedroom, the choice is yours! Explore this home today.
Listing Agent
(703) 967-2073 rbryan@newhomestar.com New Home Star Virginia, LLC Listed on: 08/29/2024
Home Details
Home Type
- Single Family
Year Built
- Built in 2025 | New Construction
Lot Details
- Property is in excellent condition
- Property is zoned 110V URBAN RESID.
HOA Fees
- $100 Monthly HOA Fees
Parking
- 2 Car Attached Garage
- Front Facing Garage
Home Design
- Craftsman Architecture
- Blown-In Insulation
- Batts Insulation
- Architectural Shingle Roof
- Vinyl Siding
- Concrete Perimeter Foundation
- CPVC or PVC Pipes
Interior Spaces
- Property has 3 Levels
- Open Floorplan
- Ceiling height of 9 feet or more
- Double Pane Windows
- Low Emissivity Windows
- Family Room Off Kitchen
- Combination Kitchen and Dining Room
- Carpet
- Basement with some natural light
Kitchen
- Breakfast Area or Nook
- Eat-In Kitchen
- Built-In Range
- Built-In Microwave
- Dishwasher
- Stainless Steel Appliances
- Kitchen Island
Bedrooms and Bathrooms
- 4 Bedrooms
- Walk-In Closet
- Soaking Tub
Laundry
- Laundry on upper level
- Washer and Dryer Hookup
Utilities
- Forced Air Heating and Cooling System
- Electric Water Heater
Community Details
- Built by Maronda Homes
- Birmingham
Map
Home Values in the Area
Average Home Value in this Area
Property History
| Date | Event | Price | Change | Sq Ft Price |
|---|---|---|---|---|
| 08/29/2024 08/29/24 | For Sale | $739,990 | -- | $218 / Sq Ft |
Source: Bright MLS
MLS Number: VAFQ2013748
- 315 Winterset Ln
- 221 Cannon Way
- 94 N View Cir
- 27 Durham Hill Ln
- 156 Lapis Ct Unit 23
- LOT 1 Blackwell Rd
- 0 Walker Dr Unit A-112 VAFQ2015996
- 0 Walker Dr Unit A-113 VAFQ2015994
- 0 Walker Dr Unit A-104 VAFQ2015992
- 0 Walker Dr Unit A-103 VAFQ2015990
- 0 Walker Dr Unit A-102 VAFQ2015988
- 0 Walker Dr Unit A-101 VAFQ2015948
- 141 Haiti St
- 252 Onyx Way
- 134 Haiti St
- 107 Haiti St
- 67 Horner St
- 0 Winchester St
- 129 Fairfax St
- 7587 Myers Ct
- 318 Singleton Cir
- 8031 International Dr
- 173 Autumn Wind Ct
- 305 Oak Springs Dr
- 115 Manor Ct
- 527 Old Meetze Rd
- 73 Sire Way
- 5569 Jamisons Farm Dr
- 6529 Watery Mountain Rd
- 5320 Turkey Run Rd
- 7023 Kelly Rd
- 5129 Broad Run Church Rd
- 4485 Old Auburn Rd
- 6591 Acorn Farm Ln
- 20167 Stonehaven Ave
- 2089 Whithorn Hill
- 8049 Crescent Park Dr
- 8449 Link Hills Loop
- 4475 Bacon St
- 16006 Greymill Manor Dr
