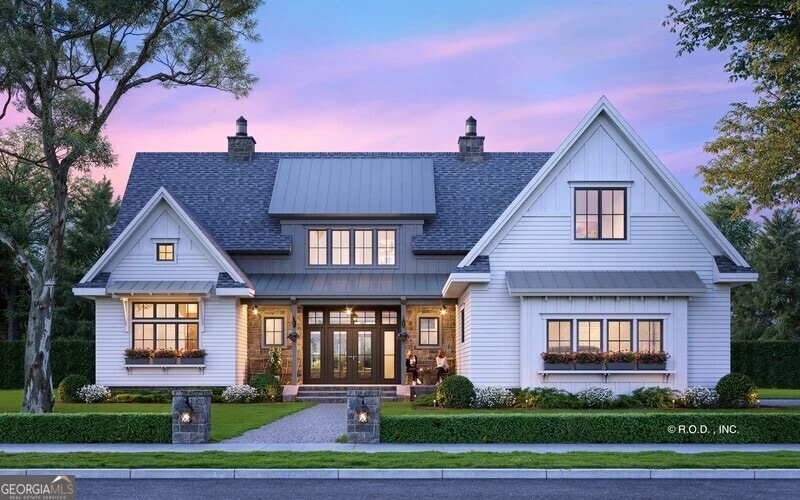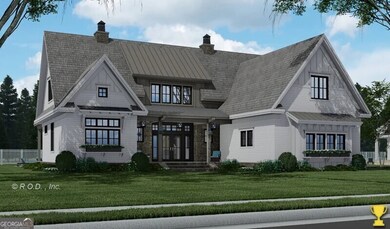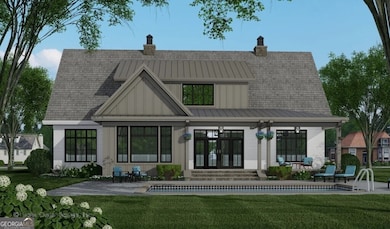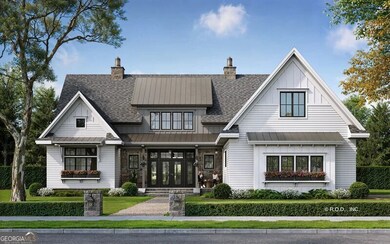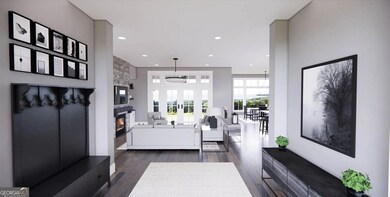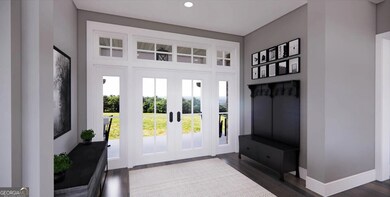0 Wynn Rd Carrollton, GA 30117
Estimated payment $3,468/month
Highlights
- New Construction
- 5.1 Acre Lot
- Wood Flooring
- Bowdon Elementary School Rated A-
- Craftsman Architecture
- Main Floor Primary Bedroom
About This Home
**To be built** Welcome to a rare opportunity to own a beautifully designed new construction home nestled on 5.01 private acres in the rolling countryside of Carrollton, Georgia. This expansive property offers the perfect balance of peaceful, rural living with the luxury and comfort of a modern, thoughtfully designed residence. This stunning 4-bedroom, 4-bathroom home spans an impressive 3,319 square feet and includes high-end finishes throughout. Designed with both elegance and functionality in mind, the home features a spacious open floor plan, perfect for entertaining and everyday living. At the heart of the home is a chef's kitchen that truly stands out - complete with a large center island, premium appliances, custom cabinetry, and plenty of counter space for hosting gatherings or enjoying quiet mornings with family. The kitchen flows seamlessly into the living and dining areas, where oversized windows frame your private acreage and fill the home with natural light. The generously sized primary suite offers a serene retreat with a spa-inspired en-suite bathroom and large walk-in closet. Each of the additional bedrooms is thoughtfully positioned and paired with its own bathroom, providing space and privacy for family or guests. Located just minutes from downtown Carrollton, the University of West Georgia, local dining, shopping, and excellent schools, this property gives you the best of both worlds - modern luxury and the tranquility of rural Georgia living. Your dream home is waiting - with the space, style, and setting you've been looking for.
Listing Agent
Tributary Real Estate Group Brokerage Phone: (404)353-8433 License #389268 Listed on: 05/20/2025
Co-Listing Agent
Tributary Real Estate Group Brokerage Phone: (404)353-8433 License #394540
Home Details
Home Type
- Single Family
Est. Annual Taxes
- $579
Year Built
- Built in 2025 | New Construction
Lot Details
- 5.1 Acre Lot
Home Design
- Craftsman Architecture
- Contemporary Architecture
- Composition Roof
- Stone Siding
- Stone
Interior Spaces
- 3,319 Sq Ft Home
- 2-Story Property
- Tray Ceiling
- Entrance Foyer
- Great Room
- Family Room
- Living Room with Fireplace
- Home Office
- Bonus Room
- Keeping Room
Kitchen
- Oven or Range
- Microwave
- Dishwasher
- Stainless Steel Appliances
- Disposal
Flooring
- Wood
- Carpet
- Tile
Bedrooms and Bathrooms
- 4 Bedrooms | 1 Primary Bedroom on Main
- Walk-In Closet
- Double Vanity
Laundry
- Laundry in Mud Room
- Laundry Room
Parking
- Garage
- Garage Door Opener
Schools
- Mount Zion Elementary School
- Mt Zion Middle School
- Mount Zion High School
Utilities
- Central Heating and Cooling System
- Electric Water Heater
- Septic Tank
Community Details
- No Home Owners Association
Listing and Financial Details
- Tax Lot 139
Map
Home Values in the Area
Average Home Value in this Area
Property History
| Date | Event | Price | List to Sale | Price per Sq Ft |
|---|---|---|---|---|
| 07/30/2025 07/30/25 | Pending | -- | -- | -- |
| 05/20/2025 05/20/25 | For Sale | $648,999 | -- | $196 / Sq Ft |
Source: Georgia MLS
MLS Number: 10526207
- 33 & 67 Lambert Ln
- 1084 New Hope Church Rd
- 1175 Burwell Mount Zion Rd
- 85 Eureka Church Rd Unit 152
- 3699 Lovvorn Rd
- 3707 Lovvorn Rd
- 3715 Lovvorn Rd
- 778 Harrison Rd
- 370 Simms Rd
- 2994 Mount Zion Rd
- 2994 Mount Zion Rd Unit 1
- 2994 Mount Zion Rd Unit 3
- 190 Marvin Gray Rd
- 2070 Lovvorn Rd
- 101 Bonnie Lynn Ln
- 92 Old Bowdon Rd
