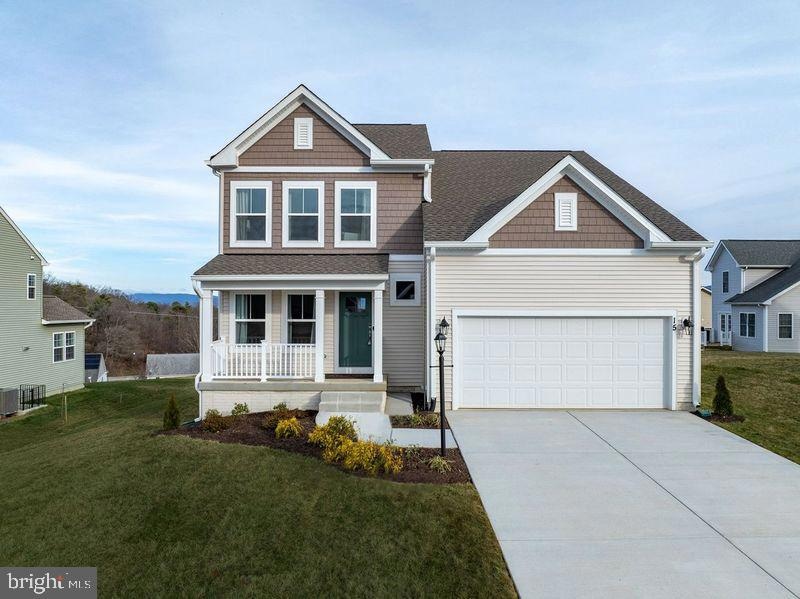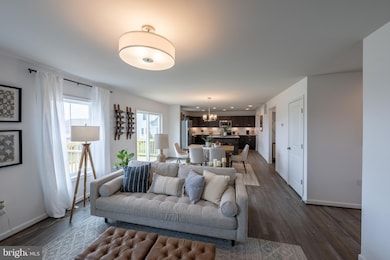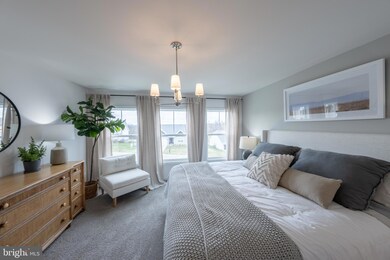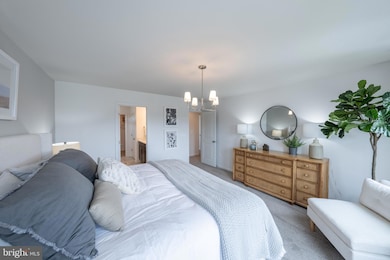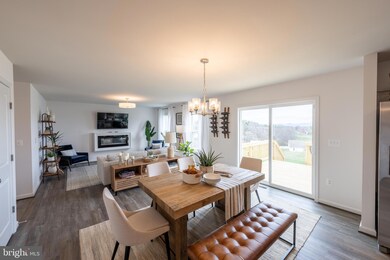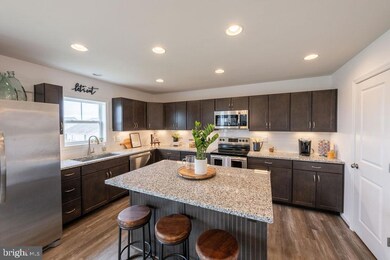0 Zachary Taylor Hwy Unit VALA2007544 Mineral, VA 23117
Estimated payment $2,944/month
Highlights
- New Construction
- Open Floorplan
- No HOA
- Thomas Jefferson Elementary School Rated A-
- Craftsman Architecture
- 2 Car Attached Garage
About This Home
New Homes on Gorgeous 2-5 Acre Homesites.
TO BE BUILT New Construction by Atlantic Builders .
SELLING FROM OFFSITE SALES OFFICE - SEE DIRECTIONS FOR DETAILS
Nestled near the town of Mineral, Carlie's Run is perfectly located, offering easy access to Fredericksburg, Richmond, and Charlottesville, all within equal distance. It’s also close to the town of Louisa, which provides even more local amenities such as shopping and dining options. For outdoor enthusiasts, this community is just minutes away from the stunning Lake Anna
We are excited to introduce our brand new house type, the Kemper! The Kemper features an open main level that allows your gatherings to flow easily from Kitchen into the Dining and Great Room. Upstairs you will find the Owner's Suite with a generous walk-in closet and bathroom with dual vanity. Three additional bedrooms, a hall bath, and laundry room are also included upstairs. The basement can be finished with a Rec Room, Den, and Full Bath.
Home Details
Home Type
- Single Family
Year Built
- Built in 2025 | New Construction
Lot Details
- 2 Acre Lot
- Property is in excellent condition
Parking
- 2 Car Attached Garage
- Front Facing Garage
Home Design
- Craftsman Architecture
- Vinyl Siding
- Concrete Perimeter Foundation
Interior Spaces
- 1,931 Sq Ft Home
- Property has 3 Levels
- Open Floorplan
- Living Room
- Dining Room
- Carpet
- Kitchen Island
- Laundry Room
Bedrooms and Bathrooms
- 4 Bedrooms
- Walk-In Closet
Unfinished Basement
- Basement Fills Entire Space Under The House
- Interior Basement Entry
- Natural lighting in basement
- Basement with some natural light
Eco-Friendly Details
- ENERGY STAR Qualified Equipment
Schools
- Thomas Jefferson Elementary School
- Louisa County Middle School
- Louisa County High School
Utilities
- Heating Available
- Programmable Thermostat
- Well
- Electric Water Heater
- Septic Tank
Community Details
- No Home Owners Association
Map
Home Values in the Area
Average Home Value in this Area
Property History
| Date | Event | Price | List to Sale | Price per Sq Ft |
|---|---|---|---|---|
| 03/30/2025 03/30/25 | For Sale | $469,900 | -- | $243 / Sq Ft |
Source: Bright MLS
MLS Number: VALA2007544
- 0 Zachary Taylor Hwy Unit VALA2007560
- Drew I Plan at Carlie's Run - Homestead Collection
- 0 Zachary Taylor Hwy Unit VALA2007548
- Kemper Plan at Carlie's Run - Homestead Collection
- Mitchell Plan at Carlie's Run - Homestead Collection
- 0 Zachary Taylor Hwy Unit VALA2007542
- Ella Plan at Carlie's Run - Homestead Collection
- Brooke Plan at Carlie's Run - Homestead Collection
- 0 Zachary Taylor Hwy Unit VALA2007546
- 0 Davis Hwy Unit 2518198
- 0 Virginia Ave Unit 661731
- 0 Virginia Ave Unit 632573
- 308 Virginia Ave
- 535 Saint Marys Ave
- TBD Virginia Ave
- 828 Mineral Ave
- 201 Spring Rd
- 0 Fredericks Hall Rd Unit VALA2008150
- 826 Mineral Ave
- 804 St Francis Ave
- 255 Wild Turkey Dr Unit A
- 727 Chalklevel Rd
- 2117 Johnson Rd
- 864 Ridgemont Dr
- 55 Cedar Cir
- 301 Lyde Ave
- 265 Oak Haven Dr
- 54 Dogwood Draw
- 35 Tomahawk Cir
- 2 Old House Rd
- 44 Deep Creek Cir
- 547 Tall Pines Dr Unit ID1266406P
- 15604 Heth Dr
- 2931 Vawter Corner Rd
- 1115 Bracketts Farm Rd
- 268 E Green Springs Rd
- 3611 Shirleys Hill Rd
- 100 Kyle Ct
- 20530 Bickers Ln Unit MAIN
- 760 James Madison Hwy
