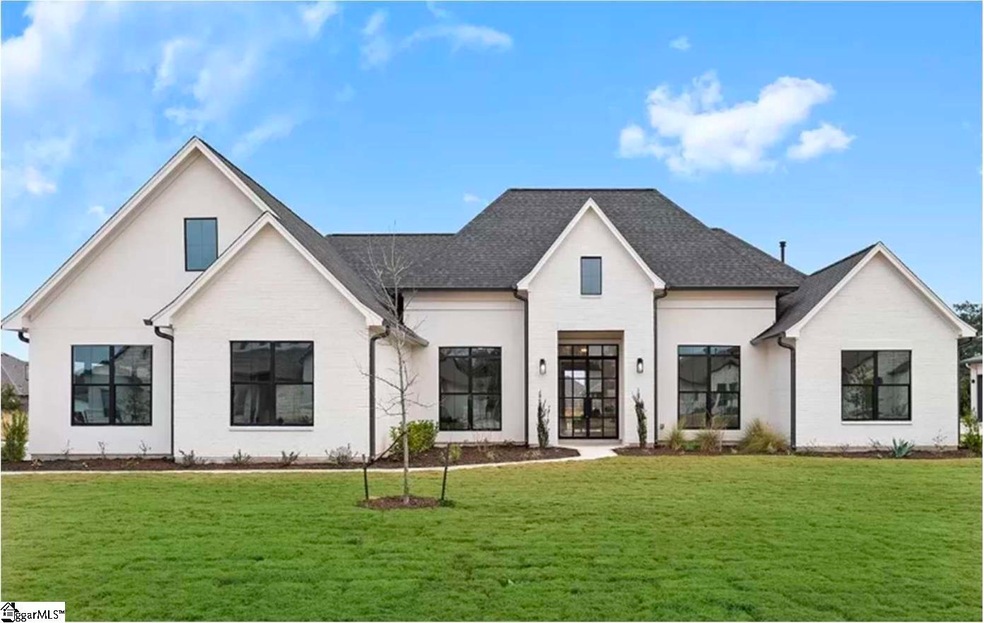
PENDING
NEW CONSTRUCTION
00 Aetna Spring Ct Taylors, SC 29687
Estimated payment $6,239/month
Total Views
309
5
Beds
3.5
Baths
3,000-3,199
Sq Ft
$297
Price per Sq Ft
Highlights
- Cathedral Ceiling
- Screened Porch
- 3 Car Attached Garage
- Paris Elementary School Rated A
- Double Oven
- Living Room
About This Home
Custom home being built in The Aetna Spring community (former Pebble Creek Golf Course). Completion date estimated at March '25.
Listing Agent
Herlong Sotheby's International Realty License #114119 Listed on: 05/02/2024

Home Details
Home Type
- Single Family
Lot Details
- Lot Dimensions are 83x154x114x88
- Level Lot
HOA Fees
- $42 Monthly HOA Fees
Parking
- 3 Car Attached Garage
Home Design
- Home to be built
- Home is estimated to be completed on 3/3/25
- Brick Exterior Construction
- Architectural Shingle Roof
- Stone Exterior Construction
- Hardboard
Interior Spaces
- 3,000-3,199 Sq Ft Home
- 1-Story Property
- Bookcases
- Cathedral Ceiling
- Ceiling Fan
- Ventless Fireplace
- Living Room
- Dining Room
- Screened Porch
- Ceramic Tile Flooring
- Crawl Space
- Pull Down Stairs to Attic
Kitchen
- Double Oven
- Gas Cooktop
Bedrooms and Bathrooms
- 5 Main Level Bedrooms
- 3.5 Bathrooms
Laundry
- Laundry Room
- Laundry on main level
Schools
- Paris Elementary School
- Sevier Middle School
- Wade Hampton High School
Utilities
- Forced Air Heating and Cooling System
- Tankless Water Heater
Community Details
- Built by Greencity
- Mandatory home owners association
Listing and Financial Details
- Assessor Parcel Number 052506012163
Map
Create a Home Valuation Report for This Property
The Home Valuation Report is an in-depth analysis detailing your home's value as well as a comparison with similar homes in the area
Home Values in the Area
Average Home Value in this Area
Property History
| Date | Event | Price | Change | Sq Ft Price |
|---|---|---|---|---|
| 05/02/2024 05/02/24 | Pending | -- | -- | -- |
| 05/02/2024 05/02/24 | For Sale | $950,000 | -- | $317 / Sq Ft |
Source: Greater Greenville Association of REALTORS®
Similar Homes in Taylors, SC
Source: Greater Greenville Association of REALTORS®
MLS Number: 1525646
Nearby Homes
- 0 Linkside Ln
- 4 Sandstone Ct
- 308 Piedmont Ave
- 202 Sandstone Dr
- 202 Greenview Cir
- 11 Parker Rd
- 9 Williams St
- 8 Spyglass Ct
- 18 Hudson St
- 109 Golf View Ln
- 12 Tee Time Ct
- 10 Hannah Springs Ct
- 304 Oak Brook Way
- 10 Brookstone Green
- 1101 Piedmont Park Rd
- 230 W Mountain Creek Church Rd
- 108 Sandtrap Ct
- 120 Beaumont Creek Ln
- 32 Creekside Way
- 9 Shamrock Ln
