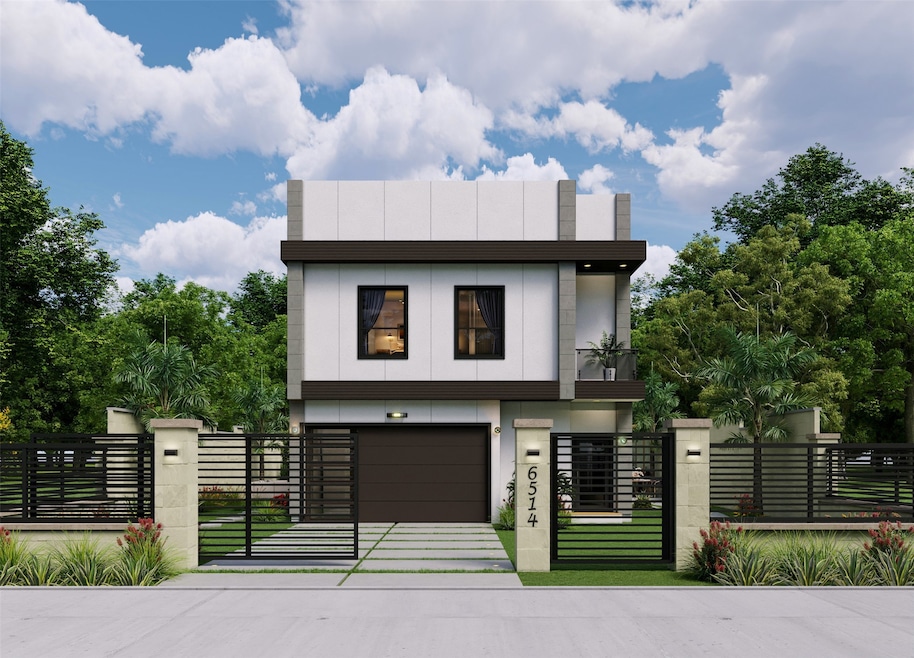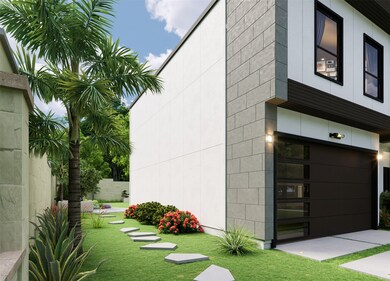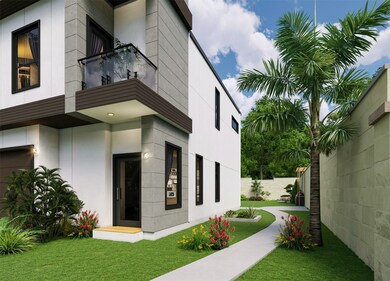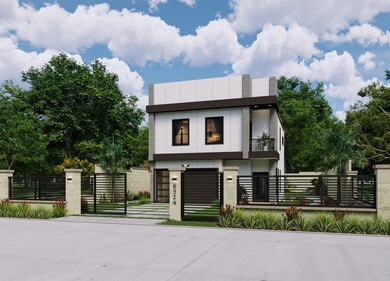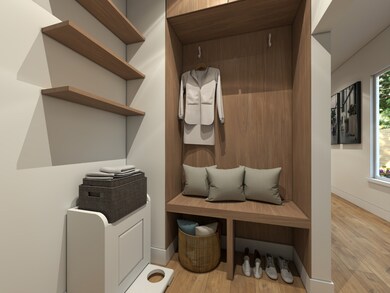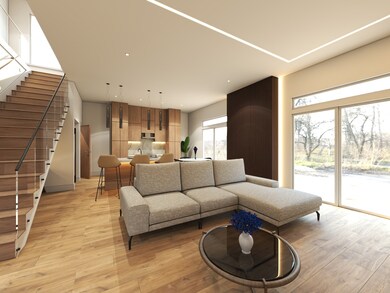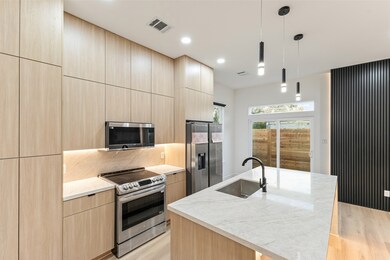00 Bayou View Dr Houston, TX 77091
Acres Homes NeighborhoodEstimated payment $2,700/month
Highlights
- Under Construction
- Contemporary Architecture
- High Ceiling
- Deck
- Freestanding Bathtub
- Private Yard
About This Home
Introducing a stunning 3-bedroom, 2.5-bathroom free-stand alone home by Indus Oak Homes in deed restricted mature neighborhood, featuring modern elegance with Moroccan-imported finishes. Model Home Completed, Come Tour !! Located in a gated community, this home boasts an open-concept layout with abundant natural light, 10-foot ceilings, and a gourmet kitchen equipped with stainless steel appliances, custom cabinetry, and a waterfall island. The spacious primary suite offers 17-foot ceilings and a luxurious en-suite with a free-standing tub, dual vanities, a walk-in shower, and a large closet. The second floor includes a versatile space perfect for a game room, office, or additional living area. Two additional bedrooms, a half bath on the main floor, a private patio, and 6-foot side yards on both sides complete the perfect blend of luxury and functionality. The community also features a dog park for added convenience.
Listing Agent
Lifestyle Real Estate Collection LLC License #0770073 Listed on: 11/20/2025
Home Details
Home Type
- Single Family
Year Built
- Built in 2025 | Under Construction
Lot Details
- 2,254 Sq Ft Lot
- Private Yard
Parking
- 2 Car Attached Garage
Home Design
- Contemporary Architecture
- Brick Exterior Construction
- Slab Foundation
- Composition Roof
- Wood Siding
- Vinyl Siding
Interior Spaces
- 1,800 Sq Ft Home
- 2-Story Property
- Crown Molding
- High Ceiling
- Formal Entry
- Family Room Off Kitchen
- Living Room
- Combination Kitchen and Dining Room
- Game Room
- Utility Room
- Fire and Smoke Detector
Kitchen
- Gas Range
- Kitchen Island
- Pots and Pans Drawers
- Self-Closing Drawers and Cabinet Doors
- Pot Filler
- Instant Hot Water
Bedrooms and Bathrooms
- 3 Bedrooms
- En-Suite Primary Bedroom
- Double Vanity
- Single Vanity
- Freestanding Bathtub
- Bathtub with Shower
- Separate Shower
Outdoor Features
- Balcony
- Deck
- Patio
Schools
- Anderson Academy Elementary School
- Drew Academy Middle School
- Carver H S For Applied Tech/Engineering/Arts High School
Utilities
- Cooling System Powered By Gas
- Central Heating and Cooling System
- Heating System Uses Gas
Listing and Financial Details
- Seller Concessions Offered
Community Details
Overview
- Built by INDUS OAK HOMES
- White Oak Terrace Subdivision
Security
- Controlled Access
Map
Home Values in the Area
Average Home Value in this Area
Property History
| Date | Event | Price | List to Sale | Price per Sq Ft |
|---|---|---|---|---|
| 11/20/2025 11/20/25 | For Sale | $429,999 | -- | $239 / Sq Ft |
Source: Houston Association of REALTORS®
MLS Number: 79697223
- 5918 Manning Oaks St
- 6417 Lamayah St
- 6407 Lamayah St
- 6431 Lamayah St
- 6425 Lamayah St
- 6413 Lamayah St
- 6415 Lamayah St
- 2142 De Soto St
- 6321 Joe Louis Ln
- 2212 Wilburforce St
- 0 Golden Forest Unit 21936572
- 00 Wilburforce St
- 0 Homer Ln Unit 73959644
- 6516 Wilburforce St
- 2237 Wilburforce St
- 1825 De Soto St
- 6514 Old Olive Tree Dr
- 6515 Old Olive Tree Dr
- 6511 Old Olive Tree Dr
- 6503 Old Olive Tree Dr
- 5317 Kindred Garden Ln
- 5319 Kindred Garden Ln
- 5321 Kindred Garden Ln
- 5313 Kindred Garden Ln
- 5315 Kindred Garden Ln
- 6424 Cebra St
- 6321 Joe Louis Ln
- 6523 Old Olive Tree Dr
- 6522 Old Olive Tree Dr
- 6004 Jasper Jones Way
- 6510 Bunche Dr Unit A
- 6510 Bunche Dr Unit B
- 6710 Mcwilliams Dr
- 6216 Carver Rd
- 6549 Sealey St
- 1716 Mansfield St
- 6210 Rolland St
- 5806 Francis Oak Ln
- 5812 Francis Oak Ln
- 1825 W Little York Rd Unit many
