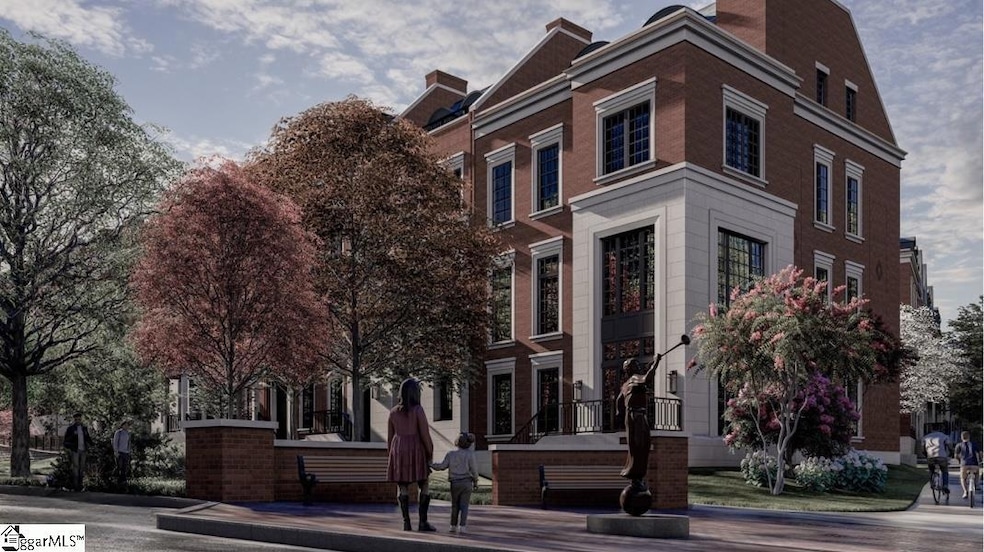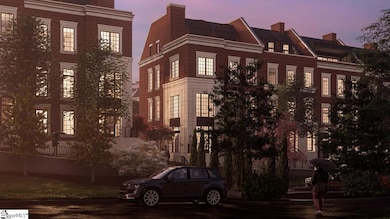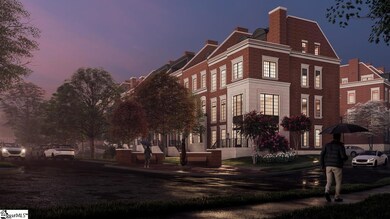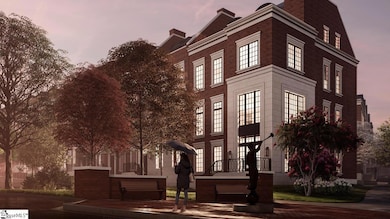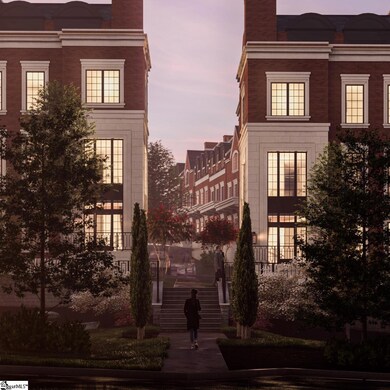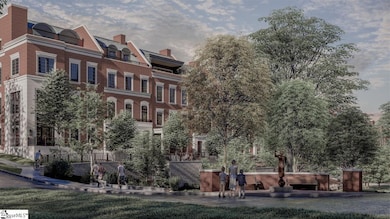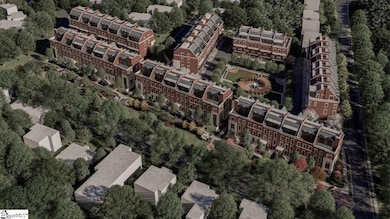00 Biltmore Dr Unit F-1 Greenville, SC 29601
Haynie-sirrine NeighborhoodEstimated payment $10,265/month
Highlights
- Open Floorplan
- Traditional Architecture
- Wood Flooring
- Augusta Circle Elementary Rated A
- Outdoor Fireplace
- Bonus Room
About This Home
Biltmore Walk is a prestigious development that seamlessly blends historic elegance with contemporary luxury, offering discerning buyers a unique living experience. Situated in the heart of Greenville, it is close to upscale dining, shopping, and entertainment. The townhomes are thoughtfully designed with a focus on elegance and modernity, featuring high ceilings, large windows, and high-end finishes. Each townhome offers open living spaces, including multiple bedrooms, private residential elevators, gourmet kitchens, luxurious bathrooms and expansive rooftop terraces. Residents enjoy access to community amenities such as expansive gardens and green spaces, highlighting the elevated lifestyle and livability of Biltmore Walk. This enclave of 44 luxury residences is set to become the best place to live in the City. All terms and conditions subject to change. Developer reserves the right to make changes to final selections, construction timeline, and pricing.Estimated monthly HOA dues: $400, covering exterior maintenance, landscaping, and shared greenspace. Taxes are estimated and will be based on sale price.
Townhouse Details
Home Type
- Townhome
Est. Annual Taxes
- $12,750
Lot Details
- Sprinkler System
HOA Fees
- $400 Monthly HOA Fees
Home Design
- Home to be built
- Traditional Architecture
- European Architecture
- Brick Exterior Construction
- Slab Foundation
- Architectural Shingle Roof
- Stone Exterior Construction
Interior Spaces
- 3,400-3,599 Sq Ft Home
- 3-Story Property
- Elevator
- Open Floorplan
- Wet Bar
- Smooth Ceilings
- Ceiling height of 9 feet or more
- Ceiling Fan
- 2 Fireplaces
- Gas Log Fireplace
- Insulated Windows
- Living Room
- Dining Room
- Home Office
- Bonus Room
- Wood Flooring
Kitchen
- Walk-In Pantry
- Electric Oven
- Self-Cleaning Oven
- Gas Cooktop
- Range Hood
- Built-In Microwave
- Dishwasher
- Solid Surface Countertops
- Disposal
Bedrooms and Bathrooms
- 2 Bedrooms
- Walk-In Closet
Laundry
- Laundry Room
- Laundry on upper level
- Sink Near Laundry
- Washer and Electric Dryer Hookup
Finished Basement
- Walk-Out Basement
- Partial Basement
- Interior Basement Entry
Home Security
Parking
- 2 Car Attached Garage
- Basement Garage
- Side or Rear Entrance to Parking
- Garage Door Opener
Outdoor Features
- Balcony
- Outdoor Fireplace
- Outdoor Grill
Schools
- Augusta Circle Elementary School
- Greenville Middle School
- Greenville High School
Utilities
- Central Air
- Multiple Heating Units
- Heating System Uses Natural Gas
- Underground Utilities
- Tankless Water Heater
- Gas Water Heater
- Cable TV Available
Listing and Financial Details
- Assessor Parcel Number 0091020502200
Community Details
Overview
- HOA Tbd HOA
- Biltmore Walk Subdivision, Fairview Floorplan
- Mandatory home owners association
Security
- Fire and Smoke Detector
Map
Home Values in the Area
Average Home Value in this Area
Property History
| Date | Event | Price | List to Sale | Price per Sq Ft |
|---|---|---|---|---|
| 07/31/2024 07/31/24 | For Sale | $1,675,000 | -- | $493 / Sq Ft |
Source: Greater Greenville Association of REALTORS®
MLS Number: 1533595
- 00 Biltmore Dr Unit B-1
- 00 Biltmore Dr Unit B-3
- 00 Biltmore Dr Unit H-2
- 00 Biltmore Dr Unit D-1
- 00 Biltmore Dr Unit E-1
- 00 Biltmore Dr Unit A-5
- 00 Biltmore Dr Unit G-1
- 7b Briar St
- 1001 S Church St Unit 109
- 85 Cleveland St Unit 202
- 118 Tindal Ave
- 15 Chicora Ave
- 18 McHan St
- 172 Ridgeland Dr Unit 101
- 168 Ridgeland Dr Unit 100
- 540 Crescent Ave
- 111 Sherwood St Unit 100
- 601 Cleveland St Unit 12A
- 601 Cleveland St Unit 8-D
- 16 Augusta Walk Ave
- 1001 S Church St
- 823 S Church St
- 34 Knoxbury Terrace
- 600 University Ridge Unit 33
- 601 Cleveland St
- 212 E Broad St Unit Gingham
- 212 E Broad St Unit Cotton
- 212 E Broad St Unit Gossamer
- 212 E Broad St
- 27 Station Ct
- 25 River St
- 31 Station Ct Unit ID1344172P
- 400 Rhett St
- 104 Wardlaw St
- 224 S Laurens St Unit 410
- 200 S Academy St
- 1108 S Main St
- 100 W Court St Unit 1D
- 411 River St
- 100 E Washington St
