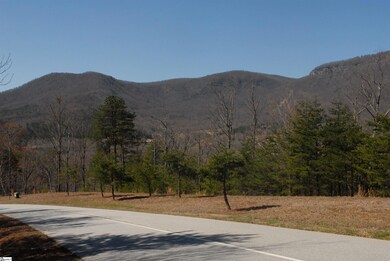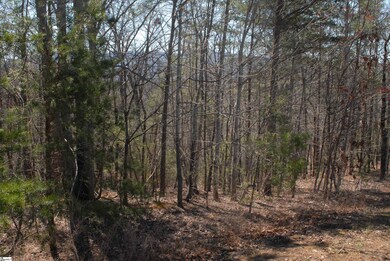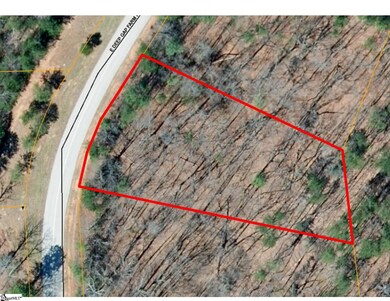
00 Deep Gap Farm Rd E Cooper Gap, NC 28756
Estimated payment $7,307/month
Highlights
- Open Floorplan
- Mountain View
- Wooded Lot
- Craftsman Architecture
- Mountainous Lot
- Cathedral Ceiling
About This Home
This timeless design offered by award-winning local builder Highland Design & Construction, is situated just a short drive from the club house in beautiful Bright's Creek. Plan features open floor plan, luxuries and optional finishes with generous allowances; comfortable one-level living with optional lower level; custom stone work, hardi-board siding, timber entryway, porches, Pella windows and doors, gourmet kitchen with premium appliances, Kohler fixtures, custom cabinets, large pantry, quartz counters. Great Room features floor-to-ceiling stone fireplace. Also: professional landscaping, EV charging, and 5-layer, insulated garage door.
Home Details
Home Type
- Single Family
Est. Annual Taxes
- $160
Lot Details
- 0.58 Acre Lot
- Sloped Lot
- Mountainous Lot
- Wooded Lot
Parking
- 2 Car Garage
Home Design
- Home to be built
- Craftsman Architecture
- Architectural Shingle Roof
- Hardboard
Interior Spaces
- 2,200-2,399 Sq Ft Home
- 1-Story Property
- Open Floorplan
- Cathedral Ceiling
- Wood Burning Fireplace
- Insulated Windows
- Great Room
- Dining Room
- Bonus Room
- Screened Porch
- Mountain Views
Kitchen
- Walk-In Pantry
- Dishwasher
Flooring
- Wood
- Carpet
- Ceramic Tile
Bedrooms and Bathrooms
- 3 Main Level Bedrooms
- Walk-In Closet
- 2.5 Bathrooms
Laundry
- Laundry Room
- Laundry on main level
- Dryer
- Washer
Partially Finished Basement
- Walk-Out Basement
- Interior Basement Entry
- Basement Storage
Outdoor Features
- Patio
Schools
- Polk Central Elementary School
- Polk Middle School
- Polk County High School
Utilities
- Heat Pump System
- Underground Utilities
- Co-Op Water
- Electric Water Heater
- Septic Tank
- Cable TV Available
Community Details
- Town & Country, 864 388 4011, Mays@Tcgrd.Com HOA
- Bright's Creek Subdivision
- Property has a Home Owners Association
Listing and Financial Details
- Assessor Parcel Number P29-81
Map
Home Values in the Area
Average Home Value in this Area
Property History
| Date | Event | Price | Change | Sq Ft Price |
|---|---|---|---|---|
| 07/18/2025 07/18/25 | Price Changed | $1,318,190 | -29.7% | $591 / Sq Ft |
| 05/24/2025 05/24/25 | For Sale | $1,875,000 | 0.0% | $841 / Sq Ft |
| 05/16/2025 05/16/25 | Off Market | $1,875,000 | -- | -- |
| 03/19/2025 03/19/25 | Price Changed | $1,875,000 | -3.8% | $841 / Sq Ft |
| 11/23/2024 11/23/24 | For Sale | $1,950,000 | -- | $874 / Sq Ft |
Similar Homes in the area
Source: Greater Greenville Association of REALTORS®
MLS Number: 1542682
- 40 Deep Gap Farm Rd E
- LOT 2049 Deep Gap Farm Rd E Unit 2049
- 112 Deep Gap Farm Rd E
- 2002 Deep Gap Farm Rd E
- LOT 2012 Deep Gap Farm Rd E
- LOT 2009 Deep Gap Farm Rd E
- LOT 43 Deep Gap Farm Rd E
- LOT 30 Deep Gap Farm Rd E
- 000 Deep Gap Farm Rd E
- 2026 Deep Gap Farm Rd E
- 142 Elkton Ct
- 306 Chestertown Dr
- 0 Chestertown Dr
- 146 Wee Burn Cove
- 2015 Deep Gap Farm Rd E
- 538 Chestertown Dr
- LOT 185 Harris Ct
- 2 Jackson Ridge Ln
- LOT 25 Monteith Place
- 305 Clubhouse Ln Unit B301
- 50 Hemlock Ct
- 1522 Edna Oaks Rd
- 2630 Grassy Knob Rd
- 267 Little Cove Creek Dr
- 19 Lynnbrook Way
- 1760 Warrior Dr
- 316 Warrior Mountain Rd
- 4404 Wood Duck Way
- 159 Deerwood Dr
- 155 Morningside Ln Unit 155 Morningside Lane Hend
- 297 Paradise Point
- 47 Hill Branch Rd
- 41 Brittany Place Dr
- 824 Half Moon Trail
- 305 Grady Ave Unit C-2
- 208 Cagle Rd Unit B
- 110 Hillside Ct
- 50 Lakemont Cottage Trail
- 39 Depot St
- 6 Stoney Nob Dr






