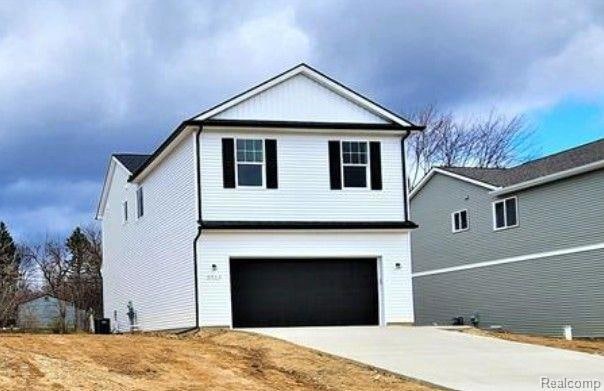To Be Built New Construction Homes Available! SELLER HAS MULTIPLE HOMES SITES AVAILABLE IN LIVINGSTON COUNTY IN VARIOUS STAGES OF CONSTRUCTION. Call for More Info!! Welcome Home To This TO BE BUILT New Construction 3 Bedroom 2.5 Bath, 2 Story Colonial, Craftsman Style Home!! 1st Floor Features: Open Floor Plan ~Kitchen with Grey Cabinetry ~Granite Counter Tops Throughout ~Breakfast Nook with Door Wall Leading To The Back Yard ~Spacious Great Room ~Luxury Vinyl Flooring Throughout First Floor ~Half Bath & Mud Room Off The Kitchen & Entry to 2 Car Garage with Garage Door Opener~2nd Floor Features: Master Suite With Tray Ceiling & Large Closet Or Flex Room For An In-Home Office~ Master Bath With Dual Sink Vanity & Step In Shower ~Extra Large Master Walk-In Closet~2nd Floor Laundry~2nd & 3rd Bedrooms ~Loft Area ~Main Bath ~Other Home Features: Full Unfinished Daylight Basement with 3 Piece Rough Plumbing ~Air Conditioning~ Water Softener Installed for Lease or Purchase Through Beauchamp Water & 1 Year Builder Home Warranty Included!! Make This Your Dream Home Today!! 6 Month Build Time ~Seller Is Related To The Agent **Let Paddock Home Builder's Make Your Dream Home A Reality!! PHB Also Has Several ~Build-To-Suit ~Vacant Land Properties & Other New Construction Homes Available In Brighton & In The Surrounding Livingston County Area. Sales Price Will Vary.







