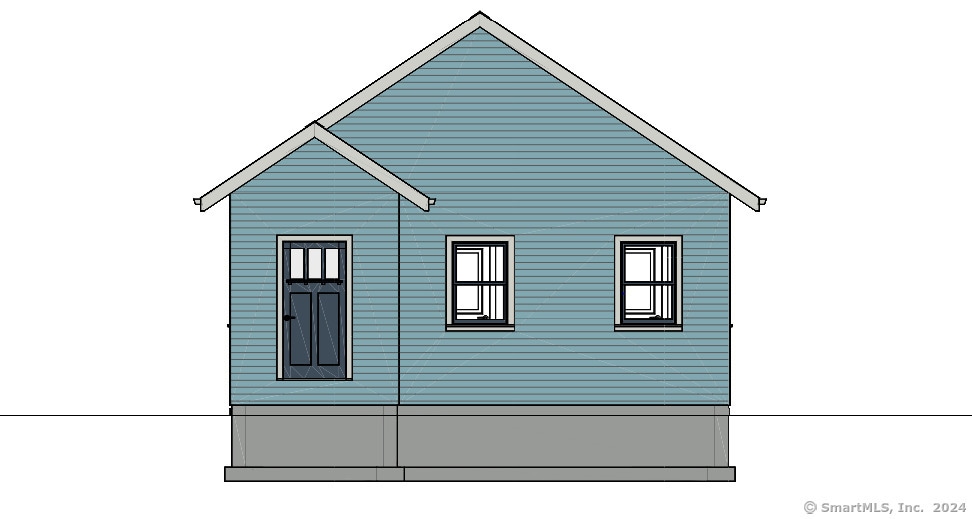00 Milton Ave Waterbury, CT 06706
South End District NeighborhoodEstimated payment $1,824/month
Highlights
- Property is near public transit
- Attic
- Home to be built
- Ranch Style House
- Public Transportation
About This Home
Seize the unique opportunity to personalize your dream home! This beautiful 1,384 square foot house is currently under construction, allowing you to work directly with the builder to add your personal finishing touches. Featuring three spacious bedrooms and two modern bathrooms, this home includes a cozy living room, an elegant dining room, a modern kitchen with stylish quartz countertops, and a convenient utility room. The robust 2x6 wood-framed structure is insulated with high-efficiency fiberglass and rests on a durable slab on grade foundation, ensuring both strength and energy efficiency. The exterior boasts low-maintenance vinyl siding and long-lasting asphalt shingles, while premium Anderson double-hung windows and a sliding glass door add both beauty and functionality. Equipped with a 200 Amp electric service, this home is designed to meet all your modern needs. An efficient electric mini-split system provides both heating and cooling, and an electric hot water heater ensures comfort year-round. The kitchen comes complete with an electric range, making it ready for all your culinary adventures. This is your chance to tailor the final details to match your personal style. From selecting paint colors to choosing flooring, you have the freedom to create a space that reflects your taste and lifestyle. Don't miss out!
Home Details
Home Type
- Single Family
Est. Annual Taxes
- $778
Year Built
- Built in 2024
Lot Details
- 4,792 Sq Ft Lot
Home Design
- Home to be built
- Ranch Style House
- Slab Foundation
- Frame Construction
- Asphalt Shingled Roof
- Vinyl Siding
Interior Spaces
- 1,384 Sq Ft Home
- Attic or Crawl Hatchway Insulated
- Laundry on main level
Bedrooms and Bathrooms
- 3 Bedrooms
- 2 Full Bathrooms
Location
- Property is near public transit
- Property is near shops
- Property is near a golf course
Utilities
- Ductless Heating Or Cooling System
- Wall Furnace
- Heating System Mounted To A Wall or Window
Community Details
- Public Transportation
Map
Home Values in the Area
Average Home Value in this Area
Property History
| Date | Event | Price | Change | Sq Ft Price |
|---|---|---|---|---|
| 05/30/2024 05/30/24 | For Sale | $330,000 | +1078.6% | $238 / Sq Ft |
| 03/06/2024 03/06/24 | Sold | $28,000 | -6.7% | -- |
| 02/01/2024 02/01/24 | For Sale | $30,000 | -- | -- |
Source: SmartMLS
MLS Number: 24021661
- 335 Raymond St
- 439 Piedmont St
- 273 Piedmont St
- 20 Stiles St
- 89 Kelsey St
- 27 Jodie Cir
- 0372 Floyd St
- 0039 Floyd St
- 0041 Floyd St
- 1885 Baldwin St
- 33 Blossom St
- 35 Pearl Lake Rd Unit B
- 427 Sylvan Ave
- 242 Madison St
- 947 Pearl Lake Rd
- 21 Whittlesey Ave
- 11 Shadee Ln
- 44 Shadybrook Ln
- 46 Villa Rd
- 170 Purdy Rd
- 92 Temple St
- 13 Simons Ave Unit 3
- 83 Southview St Unit First floor
- 64 Fairmount St Unit 2R
- 33 Vista Place Unit 3
- 463 Congress Ave Unit 1
- 36 Elmview Cir Unit 2
- 640 Wilson St Unit 2nd Fl.
- 15 Seymour St Unit 3rd Floor
- 307 Washington Ave Unit 4
- 54 Jewelry St Unit 2F
- 15 Martin St
- 38 E Dover St Unit 2
- 1308 E Main St
- 1660 E Main St Unit 1B
- 1660 E Main St Unit 5L
- 1660 E Main St Unit 4Q
- 1660 E Main St Unit 4L
- 1660 E Main St Unit 5F
- 1660 E Main St




