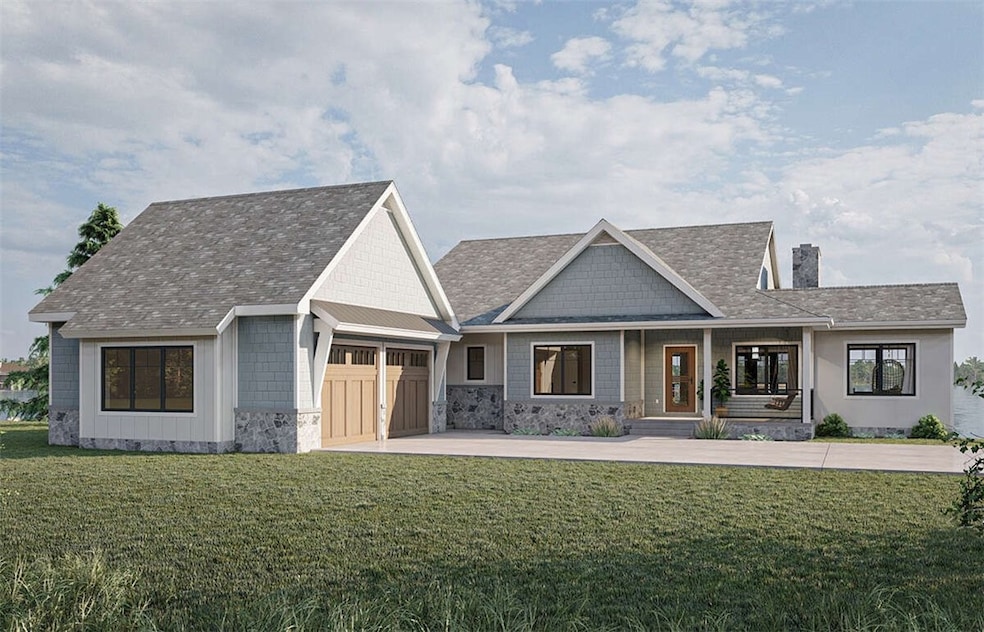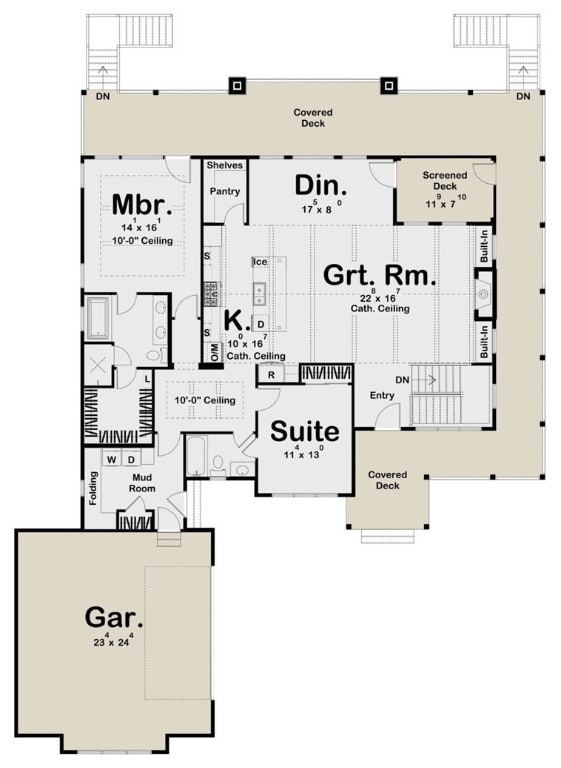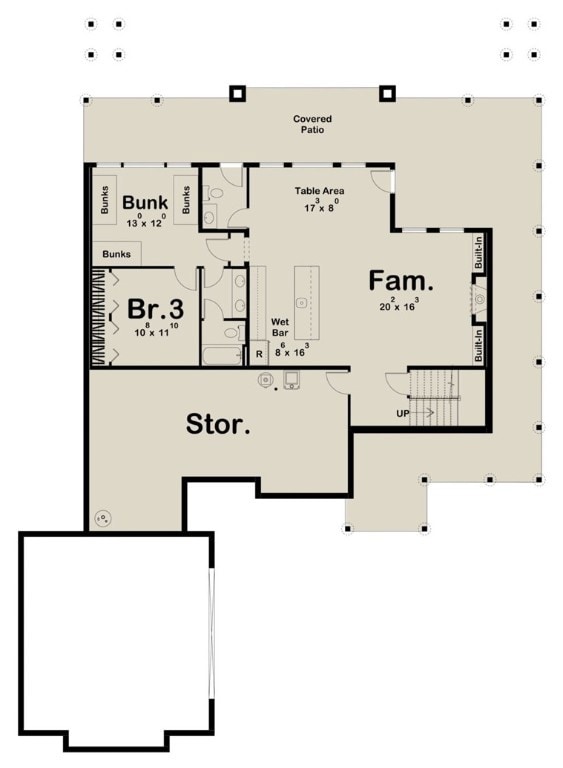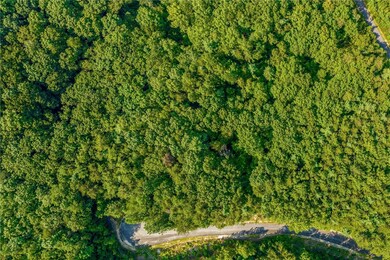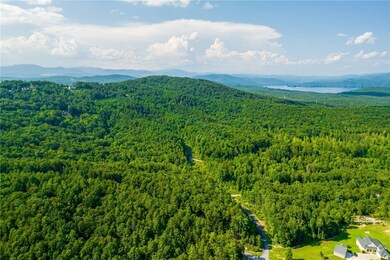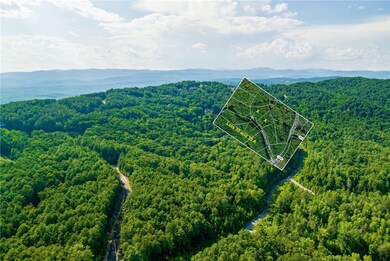Estimated payment $5,852/month
Highlights
- Second Kitchen
- Gated Community
- Mountain View
- Walhalla Middle School Rated A-
- Mature Trees
- Cathedral Ceiling
About This Home
Are you Searching for that perfect mountain view home surrounded by Mother Nature's gifts of green forest, ferns, and flowers? This stunning 3,098 sq ft “To Be Built” mountain home by DH Building and Sons can be customized to your specifications. This home boasts panoramic views of a stunning mountain landscape. The kitchen is a culinary haven accentuated by its impressive design, custom cabinetry, and a large island that seamlessly merges with family gathering spaces. A covered patio offers unparalleled vistas of the western mountain sunsets. The great room, primary bedroom, and kitchen/dining room share this magnificent view. The home boasts a second bedroom on the main floor with an ensuite. The lower-level walk-out provides a second family room, wet bar, bunk room, and bedroom for entertaining extended family and friends.
A covered lower-level patio provides the same captivating views for outside activities. Standard features include prefinished hardwood floors, tiled bathrooms, a stone fireplace, granite counters, and stainless-steel appliances. Build your dream home with DH Building and Sons only minutes from SC’s best lake: clean, clear, and mountain-fed Lake Jocassee. Visit the nearby trails and waterfalls of the Jocassee Gorges, a UNESCO World Heritage Site only minutes away. Go for lunch and shopping in the quaint towns of Seneca, Walhalla, Clemson, and Greenville. Homes in this neighborhood have the perfect amount of mountain charm, quiet atmosphere, friendly neighbors, and space for living. Close enough to 3 airports, Neighborhood RV/boat storage is available for outdoor toys. Call today for a showing of the lot and to discuss home plan options. Other plans are available.
Home Details
Home Type
- Single Family
Est. Annual Taxes
- $376
Lot Details
- 1.46 Acre Lot
- Cul-De-Sac
- Mature Trees
- Wooded Lot
HOA Fees
- $50 Monthly HOA Fees
Parking
- 2 Car Attached Garage
- Garage Door Opener
- Driveway
Home Design
- Home to be built
- Farmhouse Style Home
- Cement Siding
- Stone
Interior Spaces
- 2-Story Property
- Wet Bar
- Tray Ceiling
- Smooth Ceilings
- Cathedral Ceiling
- Ceiling Fan
- Wood Burning Fireplace
- Vinyl Clad Windows
- Bonus Room
- Mountain Views
- Pull Down Stairs to Attic
- Laundry Room
- Basement
Kitchen
- Second Kitchen
- Dishwasher
- Granite Countertops
- Disposal
Flooring
- Wood
- Tile
- Luxury Vinyl Plank Tile
Bedrooms and Bathrooms
- 4 Bedrooms
- Main Floor Bedroom
- Walk-In Closet
- In-Law or Guest Suite
- Bathroom on Main Level
- Dual Sinks
- Garden Bath
- Separate Shower
Schools
- Tam-Salem Elm Elementary School
- Walhalla Middle School
- Walhalla High School
Utilities
- Cooling Available
- Heat Pump System
- Underground Utilities
- Septic Tank
- Phone Available
- Cable TV Available
Additional Features
- Low Threshold Shower
- Patio
- Outside City Limits
Listing and Financial Details
- Tax Lot N-35A
- Assessor Parcel Number 045-00-02-204
Community Details
Overview
- Built by DH Construction and Sons
- Jocassee Ridge Subdivision
Amenities
- Common Area
- Community Storage Space
Security
- Gated Community
Map
Home Values in the Area
Average Home Value in this Area
Tax History
| Year | Tax Paid | Tax Assessment Tax Assessment Total Assessment is a certain percentage of the fair market value that is determined by local assessors to be the total taxable value of land and additions on the property. | Land | Improvement |
|---|---|---|---|---|
| 2024 | $376 | $1,166 | $1,166 | $0 |
| 2023 | $376 | $1,166 | $1,166 | $0 |
| 2022 | $381 | $1,166 | $1,166 | $0 |
| 2021 | $505 | $1,566 | $1,566 | $0 |
| 2020 | $535 | $0 | $0 | $0 |
| 2019 | $535 | $0 | $0 | $0 |
| 2018 | $521 | $0 | $0 | $0 |
| 2017 | $505 | $0 | $0 | $0 |
| 2016 | $505 | $0 | $0 | $0 |
| 2015 | -- | $0 | $0 | $0 |
| 2014 | -- | $2,349 | $2,349 | $0 |
| 2013 | -- | $0 | $0 | $0 |
Property History
| Date | Event | Price | List to Sale | Price per Sq Ft |
|---|---|---|---|---|
| 03/04/2024 03/04/24 | For Sale | $1,095,077 | -- | -- |
Source: Western Upstate Multiple Listing Service
MLS Number: 20271850
APN: 045-00-02-204
- 500 Stoney Creek Trail
- 303 Broadleaf Ct
- Lot 6 Grays Peak Dr
- Lot 14 Grays Peak Dr
- Lot 21 Grays Peak Dr
- 309 Broadleaf Ct
- 250 Cliffs Falls Pkwy
- 392 Cliffs Pkwy S
- 305 Broadleaf Ct
- 925 Mountain Breeze Ln
- 00 N-35 A Meadow View Way
- Lot 20 Grays Peak Dr
- Lot 1 Grays Peak Dr
- Lot 2 Grays Peak Dr
- 521 Brookgreen Trail
- Lot 3 Grays Peak Dr
- 00 Meadow View Way
- 306 Eagle's Bend Trail
- TBD Lot S-30 Jocassee Ridge Unit Lot S-30
- Lot N-25 Jocassee Ridge Way
- 320 Shortys Hill Dr
- 214 Shipmaster Dr Unit 22
- 319 Greentree Ct
- 210 Lake Becky Rd
- 107 Sycamore Ln
- 105 Peach Dr
- 161 Old Transylvania Turnpike Unit ID1264146P
- 260 Allison Hill Rd
- 208 Windwood Dr
- 701 Broadway St
- 210 Meridian Way
- 1379 Trays Island Rd
- 136 Bruce Blvd
- 6019 Rill Ct
- 300 Arrowhead Dr
- 405 Whispering Ln
- 156 Pine Cliff Dr
- 441 Liberty Hwy
- 405 Oakmont Valley Trail
- 144 Aspen Way
