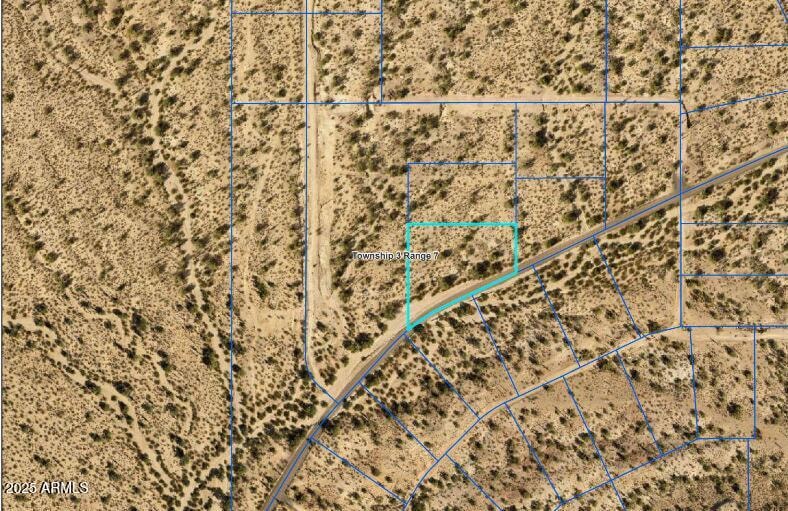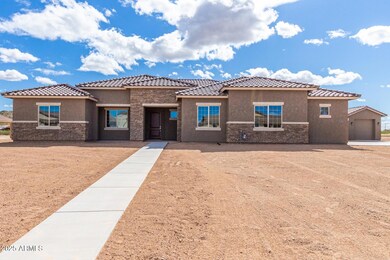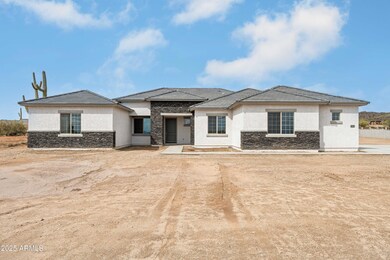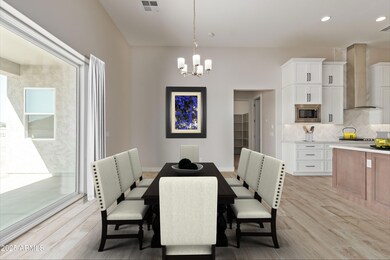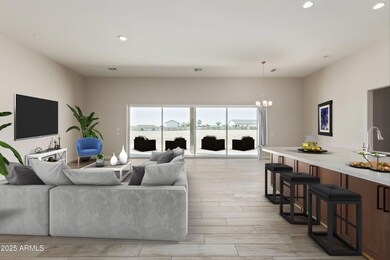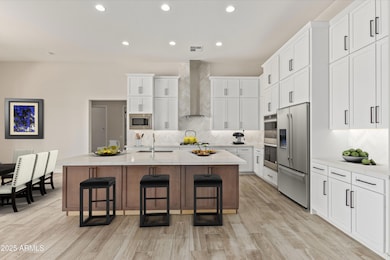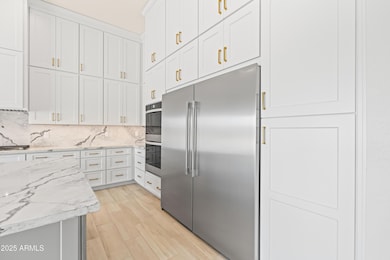00 N Brenner Pass Rd Unit E1 Queen Creek, AZ 85142
San Tan Mountain NeighborhoodEstimated payment $4,559/month
Highlights
- Horses Allowed On Property
- Mountain View
- No HOA
- RV Access or Parking
- Granite Countertops
- Covered Patio or Porch
About This Home
Wake up to breathtaking mountain views through your glass-walled sanctuary near the San Tan Mountains. With no HOA on a spacious lot, create your dream: gardens, pool, casita, or RV garage. Inside, soaring ceilings in an open floor plan, a chef's kitchen with a 9ft island, double ovens, and high-end finishes await. Quality touches like spray foam insulation and 2x6 framing offer lasting comfort off a paved road. Enjoy a 3+ car garage, workshop, and endless ways to customize your estate—make it uniquely yours. Home to-be-built so now is the time to make selections! This is the Last lot!
Home Details
Home Type
- Single Family
Est. Annual Taxes
- $374
Year Built
- Built in 2025
Parking
- 3 Car Direct Access Garage
- 6 Open Parking Spaces
- Garage ceiling height seven feet or more
- Side or Rear Entrance to Parking
- Garage Door Opener
- RV Access or Parking
Home Design
- Home to be built
- Wood Frame Construction
- Spray Foam Insulation
- Tile Roof
- Stone Exterior Construction
- Stucco
Interior Spaces
- 3,252 Sq Ft Home
- 1-Story Property
- Ceiling height of 9 feet or more
- Double Pane Windows
- Vinyl Clad Windows
- Mountain Views
Kitchen
- Eat-In Kitchen
- Breakfast Bar
- Built-In Electric Oven
- Electric Cooktop
- Built-In Microwave
- Kitchen Island
- Granite Countertops
Flooring
- Carpet
- Tile
Bedrooms and Bathrooms
- 5 Bedrooms
- Primary Bathroom is a Full Bathroom
- 3.5 Bathrooms
- Dual Vanity Sinks in Primary Bathroom
- Bathtub With Separate Shower Stall
Schools
- San Tan Heights Elementary
- San Tan Foothills High School
Utilities
- Zoned Heating and Cooling System
- Septic Tank
Additional Features
- Covered Patio or Porch
- 1.55 Acre Lot
- Horses Allowed On Property
Community Details
- No Home Owners Association
- Association fees include no fees
- Built by Highland Communities LLC
- No Hoa To Be Built New Construction Subdivision
Listing and Financial Details
- Tax Lot 1
- Assessor Parcel Number 509-21-014-A
Map
Home Values in the Area
Average Home Value in this Area
Property History
| Date | Event | Price | List to Sale | Price per Sq Ft |
|---|---|---|---|---|
| 08/01/2025 08/01/25 | Pending | -- | -- | -- |
| 07/11/2025 07/11/25 | For Sale | $860,920 | -- | $265 / Sq Ft |
Source: Arizona Regional Multiple Listing Service (ARMLS)
MLS Number: 6891501
- 1 N Brenner Pass Rd Unit W1
- 27213 N Brenner Pass Rd
- 0 SW Olberg and Gossner Lot 35 Rd Unit 35 6923602
- 26887 N Shirley Rd Unit 53
- 0 Dorman -- Unit 58 6337454
- 26956 N Shirley Rd
- 0 N Donnaloy Rd Unit 1
- 0 N Ellen Rd Unit 7 6821541
- 0 N Dolores Place Unit 6943567
- 27755 N Ellen Place
- 0 None -- Unit 6953315
- 27324 N Ellbe Ln
- 0000 N Bear Paw Pass
- 0 W Vivian Place Unit 6853100
- X W Apex Ave
- 0 W Butterfield Trail Unit 25
- 0 N Homestead Ln Unit 28
- 28100 N Brenner Pass Rd Unit 10
- 28673 N Thompson Rd
- 5341 W Judd Rd
