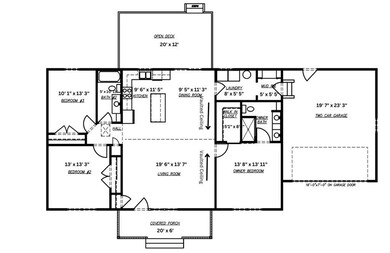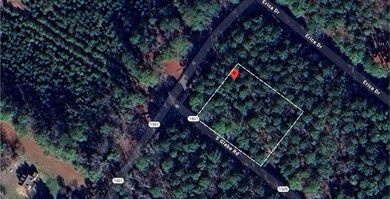00 N Glebe Rd Cople, VA 22520
Estimated payment $2,183/month
Total Views
18,153
3
Beds
2
Baths
1,500
Sq Ft
$233
Price per Sq Ft
Highlights
- New Construction
- Deck
- Partially Wooded Lot
- Montross Middle School Rated 9+
- Ranch Style House
- Cathedral Ceiling
About This Home
TO BE BUILT with option to customize floorplan. Create a space tailored to your unique style and needs. Endless possibilities for both comfort and functionality. Whether you envision an open-concept layout, a chef's kitchen, or a luxurious owner's suite, the choice is yours!
Listing Agent
EXP Realty LLC Fburg Brokerage Phone: 8668257169 License #0225236764 Listed on: 07/02/2024

Home Details
Home Type
- Single Family
Year Built
- Built in 2025 | New Construction
Lot Details
- 0.46 Acre Lot
- Fenced
- Partially Wooded Lot
Parking
- 2 Car Attached Garage
- Garage Door Opener
- Driveway
- Open Parking
Home Design
- Ranch Style House
- Fiberglass Roof
- Vinyl Siding
Interior Spaces
- 1,500 Sq Ft Home
- Sheet Rock Walls or Ceilings
- Cathedral Ceiling
- Ceiling Fan
- Fireplace
- Double Pane Windows
- Window Treatments
- Insulated Doors
- Living Room
- Dining Room
- Screened Porch
- Crawl Space
- Fire and Smoke Detector
- Washer and Dryer Hookup
Kitchen
- Breakfast Bar
- Range
- Microwave
- Dishwasher
- Disposal
Flooring
- Tile
- Vinyl
Bedrooms and Bathrooms
- 3 Main Level Bedrooms
- Walk-In Closet
- 2 Full Bathrooms
Accessible Home Design
- Handicap Accessible
Outdoor Features
- Deck
- Patio
Utilities
- Forced Air Heating and Cooling System
- Electric Water Heater
Community Details
- No Home Owners Association
- Glebe Harbor Subdivision
Listing and Financial Details
- Assessor Parcel Number 26K1 3 90
Map
Create a Home Valuation Report for This Property
The Home Valuation Report is an in-depth analysis detailing your home's value as well as a comparison with similar homes in the area
Home Values in the Area
Average Home Value in this Area
Property History
| Date | Event | Price | List to Sale | Price per Sq Ft | Prior Sale |
|---|---|---|---|---|---|
| 03/14/2025 03/14/25 | Price Changed | $349,000 | -3.0% | $233 / Sq Ft | |
| 07/02/2024 07/02/24 | For Sale | $359,900 | +3535.4% | $240 / Sq Ft | |
| 04/23/2023 04/23/23 | Off Market | $9,900 | -- | -- | |
| 04/17/2023 04/17/23 | Sold | $20,000 | +102.0% | -- | View Prior Sale |
| 03/27/2023 03/27/23 | Pending | -- | -- | -- | |
| 03/24/2023 03/24/23 | For Sale | $9,900 | +58.4% | -- | |
| 05/20/2021 05/20/21 | Sold | $6,250 | 0.0% | -- | View Prior Sale |
| 04/20/2021 04/20/21 | Pending | -- | -- | -- | |
| 05/11/2020 05/11/20 | For Sale | $6,250 | -- | -- |
Source: Northern Neck Association of REALTORS®
Source: Northern Neck Association of REALTORS®
MLS Number: 116487
Nearby Homes
- LOT 6 N Glebe Rd
- Lot 16 N Glebe Rd
- Lot 221 Egret Ct
- 662 N Glebe Rd
- 256 Armed Forces Dr
- 195 N Glebe Rd
- Lot 217 Weatherall Dr
- 61 Parrish Loop
- 121 Currioman Dr
- 26 Harbor Ct
- 26 Harbor St
- Lot 174 Currioman Dr
- 0 N Glebe Rd Unit VAWE2010038
- 103 N Glebe Rd
- LOT 117 Cople Dr
- LOT 116 Cople Dr
- 994 N Glebe Rd
- 173 Cople Dr
- 184 Sandy Point Dr
- 1003 S Glebe Rd
- 126 Connie Dr
- 5602 Nomini Hall Rd
- 18375 River Rd
- 43840 Tarrywyle Way
- 15 Federalist Way
- 20670 Bloombury Ln
- 1355 N Independence Dr
- 42271 Bird Haven Dr
- 45302 Bloch Ave
- 17268 Larimer St
- 18342 Clarke Rd
- 44868 Blake Creek Rd Unit 4
- 21692 Potomac View Dr
- 40905 Spring House Ln
- 21184 Colton Point Rd
- 16197 Thomas Rd
- 22397 Armstrong Dr
- 22645 Washington St
- 46175 Kayak Ct
- 44980 Hamptons Blvd





