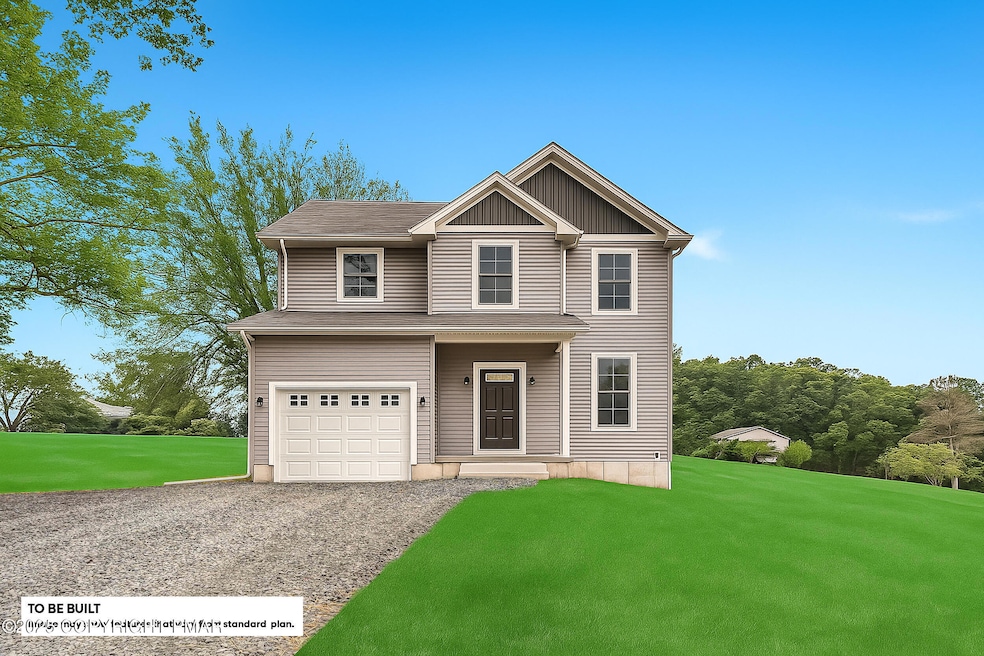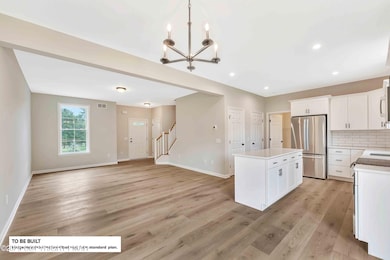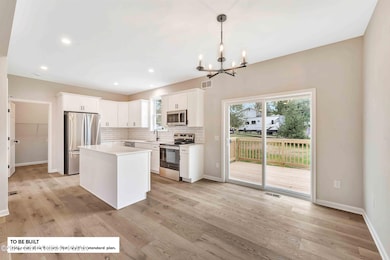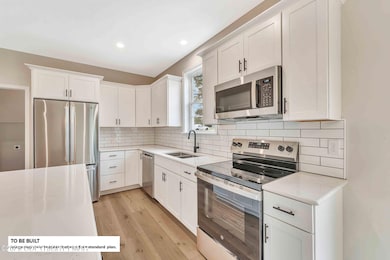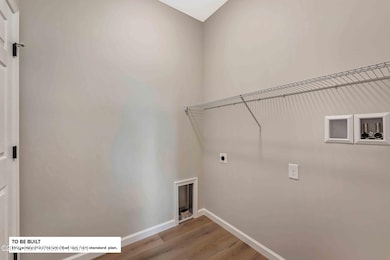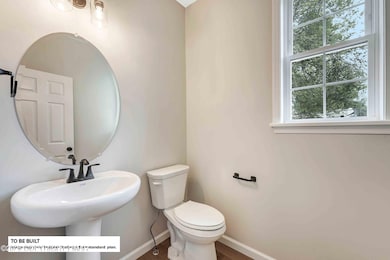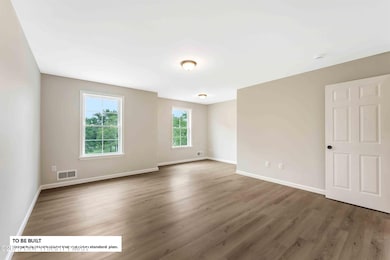00 Phillips St Stroudsburg, PA 18360
Estimated payment $2,434/month
Highlights
- Open Floorplan
- Traditional Architecture
- No HOA
- Deck
- Engineered Wood Flooring
- Stainless Steel Appliances
About This Home
Ideally located just a minute from Rt 611, this brand-new home offers the perfect blend of style, comfort, and convenience. Introducing The Crestmont, a thoughtfully designed residence by an award-winning local builder.
The striking modern farmhouse exterior welcomes you with a covered front porch and leads into a bright, open-concept layout. Engineered hardwood floors flow throughout the main level, seamlessly connecting the spacious living, dining, and kitchen areas. The gourmet kitchen features stainless steel appliances, quartz countertops, an oversized island, and abundant cabinetry—ideal for both daily living and entertaining.
Upstairs, retreat to the expansive owner's suite with a large walk-in closet and spa-inspired private bath complete with a custom tile shower. Two additional bedrooms share a full, naturally lit hall bath.
With generous closet space, a full basement, and an attached garage, storage is never a concern. Relax on your back deck and enjoy the natural beauty of the Poconos.
Tons of upgrades already included! Pricing could change depending on buyer preferences.
Note: Property taxes currently reflect land only and will be reassessed after construction is complete.
Home Details
Home Type
- Single Family
Est. Annual Taxes
- $1,069
Year Built
- Built in 2025
Lot Details
- 7,841 Sq Ft Lot
- North Facing Home
- Wood Fence
- Back Yard Fenced
- Property is zoned R-2
Parking
- 1 Car Attached Garage
- Front Facing Garage
- Driveway
- 2 Open Parking Spaces
Home Design
- Home to be built
- Traditional Architecture
- Concrete Foundation
- Slab Foundation
- Shingle Roof
- Asphalt Roof
- Vinyl Siding
- Concrete Perimeter Foundation
Interior Spaces
- 1,512 Sq Ft Home
- 2-Story Property
- Open Floorplan
- Recessed Lighting
- Double Pane Windows
- Low Emissivity Windows
- Vinyl Clad Windows
- Window Screens
- Living Room
- Dining Room
- Attic or Crawl Hatchway Insulated
Kitchen
- Electric Range
- Microwave
- Dishwasher
- Stainless Steel Appliances
- Kitchen Island
Flooring
- Engineered Wood
- Carpet
- Ceramic Tile
Bedrooms and Bathrooms
- 3 Bedrooms
- Primary bedroom located on second floor
- Walk-In Closet
Laundry
- Laundry Room
- Laundry on main level
- Washer and Electric Dryer Hookup
Unfinished Basement
- Basement Fills Entire Space Under The House
- Exterior Basement Entry
- French Drain
Outdoor Features
- Deck
- Rain Gutters
- Front Porch
Utilities
- Humidifier
- Central Heating and Cooling System
- Air Source Heat Pump
- 200+ Amp Service
Community Details
- No Home Owners Association
Listing and Financial Details
- Assessor Parcel Number 18-3.1.1.1
- $4 per year additional tax assessments
Map
Home Values in the Area
Average Home Value in this Area
Property History
| Date | Event | Price | List to Sale | Price per Sq Ft |
|---|---|---|---|---|
| 09/26/2025 09/26/25 | For Sale | $445,900 | -- | $295 / Sq Ft |
Source: Pocono Mountains Association of REALTORS®
MLS Number: PM-136037
- 712 Scott St
- 520 Scott St
- 412 N 8th St
- 712 Thomas St
- 607 Thomas St
- 110 Kraemer Ave
- 830 Scott St
- 507 Thomas St
- 818 Thomas St
- 64 N 2nd St Unit A
- 733 Ann St Unit 733-735
- 1184 Appenzeller Ave
- LOT Edgemont Rd
- 1191 Appenzeller Ave
- 2215 Sutton Dr
- 58 Broad St
- 277 S Courtland St
- 326 Edgemont Rd
- 116 Lee Ave
- 120 Stokes Ave
- 602 Fulmer Ave
- 519 Sarah St Unit 11
- 123 N 1st St
- 21 N 2nd St Unit C
- 715 Monroe St Unit 2
- 584 Main St
- 632 Main St Unit 2R
- 584 Main St Unit 5
- 424 Main St Unit 7
- 611 Main St Unit 301
- 611 Main St Unit 201
- 403 Main St Unit 1
- 268 Washington St Unit 202
- 19 William St
- 52 Hallet St
- 92 Waverly Dr
- 116 Washington St Unit 2
- 1049 Dreher Ave Unit Upstairs
- 431 Oakwood Ave Unit A
- 131 Lee Ave Unit 131
