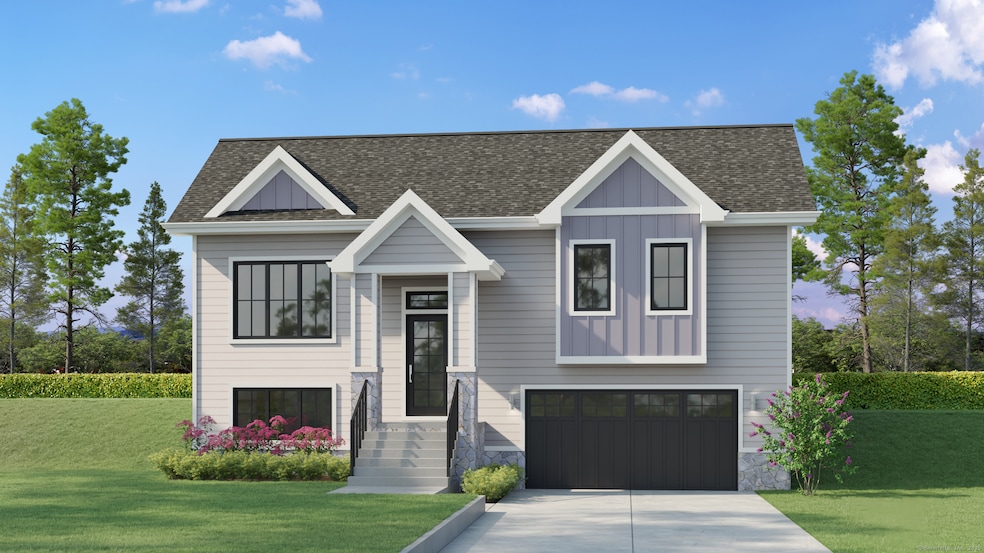
00 Woodtick Rd Wolcott, CT 06716
Waterbury NeighborhoodEstimated payment $2,910/month
Highlights
- 4.65 Acre Lot
- Attic
- Mud Room
- Raised Ranch Architecture
- 1 Fireplace
- Laundry Room
About This Home
This to-be-built raised ranch offers the perfect combination of modern style, thoughtful design, and versatile living spaces, all crafted to suit your lifestyle. The main level will feature three comfortable bedrooms, including a relaxing primary suite with a private bath, creating a peaceful retreat after a long day. Two additional bedrooms will share a well-appointed hall bath, providing comfort and convenience for family or guests. The open concept layout is designed for both everyday living and entertaining, with a bright, welcoming living room flowing seamlessly into a contemporary kitchen complete with a center island, generous cabinetry, and abundant counter space. The dining area will overlook your property, making every meal feel special. On the lower level, a spacious family room offers endless possibilities from a media lounge to a playroom or home gym while a convenient half bath, laundry area, and direct access to the two car garage add ease to daily routines. Built with quality craftsmanship and the opportunity to select your own finishes, this home is more than just a place to live, it is a chance to create your dream space from the ground up.
Home Details
Home Type
- Single Family
Est. Annual Taxes
- $2,227
Year Built
- Built in 2025
Lot Details
- 4.65 Acre Lot
- Level Lot
- Property is zoned R-40
Home Design
- Home to be built
- Raised Ranch Architecture
- Ranch Style House
- Concrete Foundation
- Frame Construction
- Asphalt Shingled Roof
- Vinyl Siding
Interior Spaces
- 2,000 Sq Ft Home
- 1 Fireplace
- Mud Room
- Pull Down Stairs to Attic
Kitchen
- Oven or Range
- Range Hood
- Microwave
- Dishwasher
Bedrooms and Bathrooms
- 3 Bedrooms
Laundry
- Laundry Room
- Dryer
- Washer
Basement
- Walk-Out Basement
- Basement Fills Entire Space Under The House
Parking
- 2 Car Garage
- Automatic Garage Door Opener
Utilities
- Central Air
- Heating System Uses Natural Gas
- Private Company Owned Well
Listing and Financial Details
- Assessor Parcel Number 2580400
Map
Home Values in the Area
Average Home Value in this Area
Property History
| Date | Event | Price | Change | Sq Ft Price |
|---|---|---|---|---|
| 08/15/2025 08/15/25 | For Sale | $500,000 | -- | $250 / Sq Ft |
Similar Homes in the area
Source: SmartMLS
MLS Number: 24119613
- 2 Old Farms Rd
- 0 Bound Line Rd Unit 170253486
- 15 Todd Rd
- 7 Pleasant St
- 0 Woodtick Rd Unit 24119429
- 154 Nichols Rd
- 35 Manor Ln
- 11 Cole Dr
- 210 Munson Rd Unit 2-G
- 210 Munson Rd Unit 2-F
- 210 Munson Rd Unit 2-E
- 210 Munson Rd Unit 2-D
- 210 Munson Rd Unit 2-C
- 210 Munson Rd Unit 2-B
- 210 Munson Rd Unit 2-A
- 210 Munson Rd Unit 2-H
- 210 Munson Rd Unit 3A
- 210 Munson Rd Unit 3C
- 210 Munson Rd Unit 3B
- 210 Munson Rd Unit 3D
- 170 Potuccos Ring Rd
- 109 Central Ave
- 106 Wakelee Rd Unit 1
- 1 Pratte Ln Unit 1
- 1129 Wolcott St
- 37 Sharon Rd
- 120 Celia Dr
- 135 Woodglen Dr Unit 5
- 975 Meriden Rd Unit 11
- 30 Framingham Dr
- 1715 Musso View Ave
- 380 Hitchcock Rd
- 380 Hitchcock Rd Unit 62
- 140 Hamden Ave Unit C
- 67 Dallas Ave Unit 5
- 67 Dallas Terrace Unit 5
- 440 Meriden Rd
- 24 Cedar Ave
- 29 Bellevue St
- 143 Newbury St




