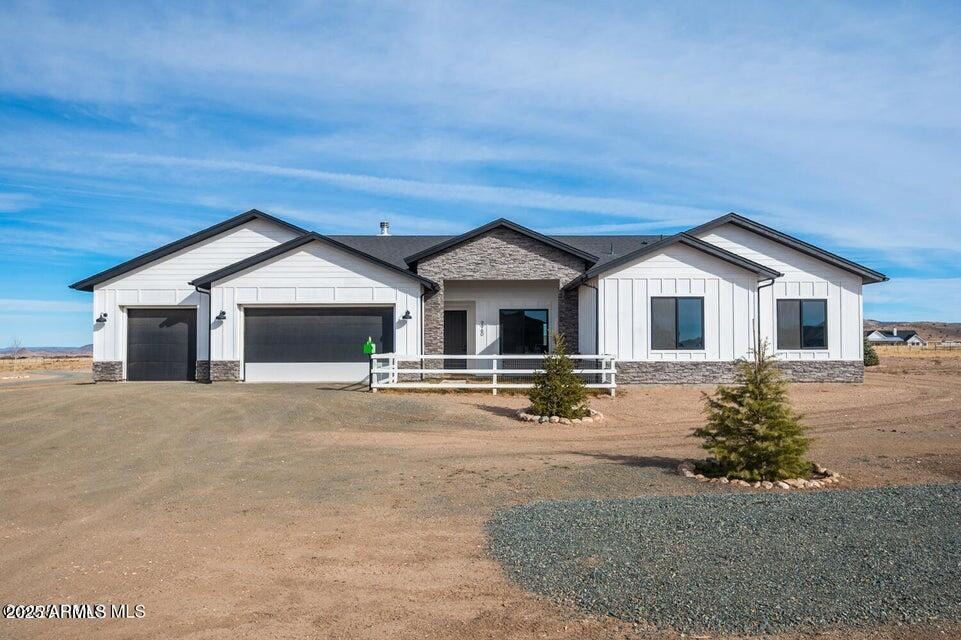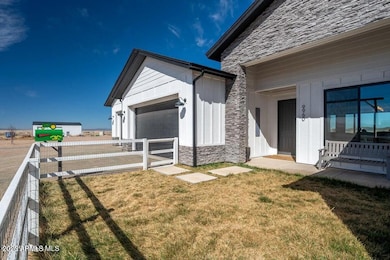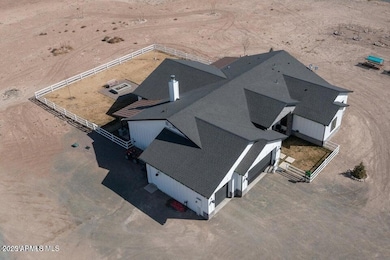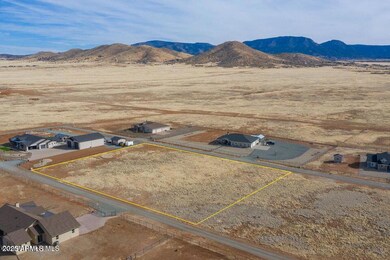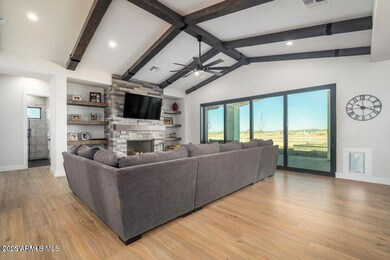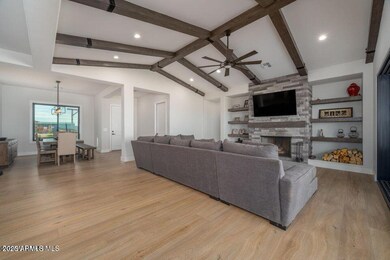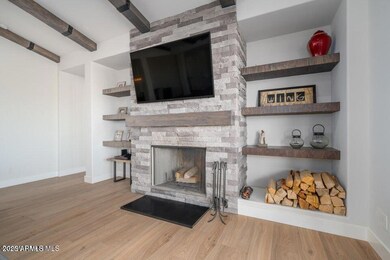000 1 Open Sky Trail -- Prescott Valley, AZ 86315
Coyote Springs NeighborhoodEstimated payment $4,912/month
Highlights
- Horses Allowed On Property
- Mountain View
- Granite Countertops
- RV Access or Parking
- Viking Appliances
- Covered Patio or Porch
About This Home
Exceptional new construction by Pinnacle Peak Custom Homes, a Coronado Custom Home Builder. This meticulously crafted residence spans an impressive 2,597 square feet, offering four bedrooms and three bathrooms where superior craftsmanship is evident in every detail. The architectural finesse begins with expertly cased windows, 8-foot solid two-panel doors and solid flooring throughout. The heart of the home features a gourmet kitchen adorned with a stunning 10-foot by 4-foot granite island, a full GE Profile appliances package, and custom Shaker cabinets with 42-inch uppers that provide abundant storage while maintaining aesthetic excellence. The primary bedroom serves as a private retreat, while additional bedrooms offer versatile spaces for family, guests, or home offices. See attached! The seamless indoor-outdoor living experience is enhanced by multiple sliding doors leading to an impressive 67-foot covered patio featuring a sophisticated tongue-and-groove ceiling. Car enthusiasts will appreciate the expansive 881-square-foot garage. This new construction will soon be ready to welcome those who appreciate the perfect harmony of luxury, functionality, and superior craftsmanship. The builder has a wide selection of options and additions which include:
RV Garage - either matching the home or metal
Beams in the living room, either faux or wood
Shelving in living room on either side of the FP
Extensive four-panel glass slider with three slides and one still in living room
Coffee Bar with mini fridge and cabinets
Laundry Sink
Viking package in kitchen
MB Shower Square Glass and Add bench seat
Auto lights at entry
Custom closet shelving
Ceiling fans installed
Additional can lighting
Outside fire-pit
Home Details
Home Type
- Single Family
Est. Annual Taxes
- $627
Year Built
- Built in 2025 | Under Construction
Lot Details
- 2.01 Acre Lot
- Desert faces the front and back of the property
HOA Fees
- $9 Monthly HOA Fees
Parking
- 3 Car Garage
- RV Access or Parking
Home Design
- Wood Frame Construction
- Spray Foam Insulation
- Cellulose Insulation
- Composition Roof
- Stone Exterior Construction
Interior Spaces
- 2,597 Sq Ft Home
- 1-Story Property
- Ceiling height of 9 feet or more
- Gas Fireplace
- Double Pane Windows
- Mountain Views
- Washer and Dryer Hookup
Kitchen
- Built-In Microwave
- Viking Appliances
- ENERGY STAR Qualified Appliances
- Kitchen Island
- Granite Countertops
Flooring
- Tile
- Vinyl
Bedrooms and Bathrooms
- 4 Bedrooms
- Primary Bathroom is a Full Bathroom
- 3 Bathrooms
- Dual Vanity Sinks in Primary Bathroom
- Bathtub With Separate Shower Stall
Schools
- Coyote Springs Elementary School
- Bradshaw Mountain Middle School
Utilities
- Central Air
- Heating System Uses Propane
- Septic Tank
Additional Features
- No Interior Steps
- Covered Patio or Porch
- Horses Allowed On Property
Community Details
- Association fees include (see remarks)
- Lonesome Valley HOA, Phone Number (928) 937-2224
- Built by Pinnacle Peak Custom Homes
- Lonesome Valley Subdivision
Listing and Financial Details
- Assessor Parcel Number 401-01-252-d
Map
Home Values in the Area
Average Home Value in this Area
Property History
| Date | Event | Price | List to Sale | Price per Sq Ft |
|---|---|---|---|---|
| 03/05/2025 03/05/25 | For Sale | $925,000 | -- | $356 / Sq Ft |
Source: Arizona Regional Multiple Listing Service (ARMLS)
MLS Number: 6830467
- 000 2 Open Sky Trail --
- 000-1 Open Sky Trail
- 000-2 Open Sky Trail
- 8283 Covered Wagon Trail
- 8050 N Open Prairie Ln
- 8375 Covered Wagon Trail
- 8558 Grass Valley Ln
- 4d2 N Grass Valley Ln
- 8675 N Buffalo Hill Ct
- TBD E Pronghorn 373f Ln Unit 8
- TBD E Pronghorn 373f Ln
- TBD E Pronghorn 373c Ln Unit 8
- TBD E Pronghorn 373c Ln
- 8833 N Grass Valley Ln
- 8900 N Calico Cat Trail
- 9792 E Casa Bonita St
- 9782 E Silverado Ct
- N/A E Pronghorn Ln
- xxxx E Pronghorn Ln Unit 279
- 9808 E Pronghorn Ln
- 7823 E Rusty Spur Trail
- 7701 E Fieldstone Dr
- 7559 N Summit Pass
- 6191 N Old McDonald Dr Unit A
- 4921 N Reavis Dr
- 7174 E Dodge Cir Unit A
- 9037 E Rancho Vista Dr
- 8330 E Manley Dr
- 4873 N Morning Star Dr
- 4873 N Judy Ct Unit B
- 4873 N Judy Ct Unit C
- 8980 E Navajo Ct
- 5320 N Bremont Way
- 3935 N Taylor Dr
- 4201 N Tonto Way
- 7800 E Las Palmas Dr
- 8503 E Leigh Dr Unit 3
- 6810 E Spouse Dr
- 8396 E Stevens Dr Unit A
- 4381 N Lone Cactus Dr
