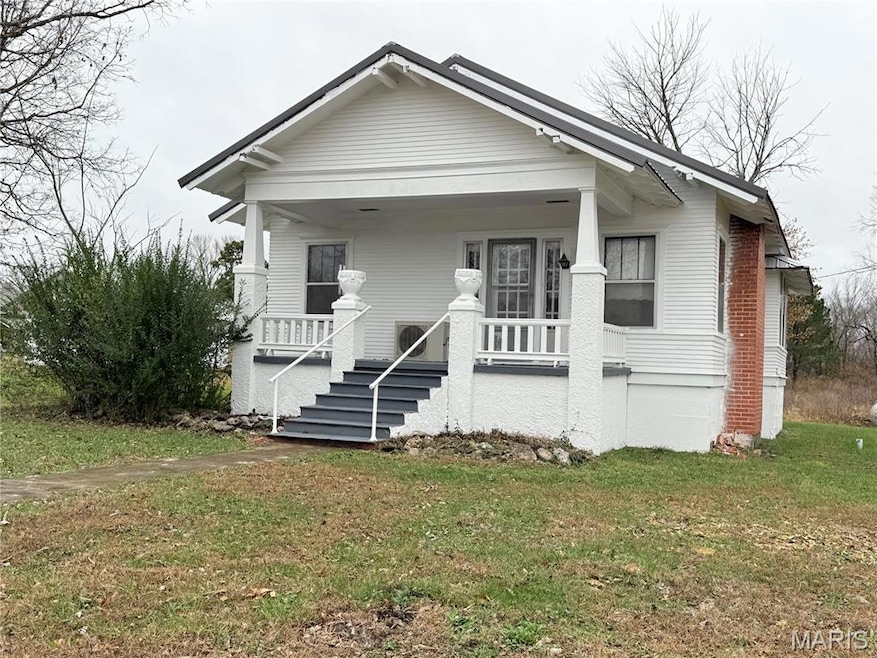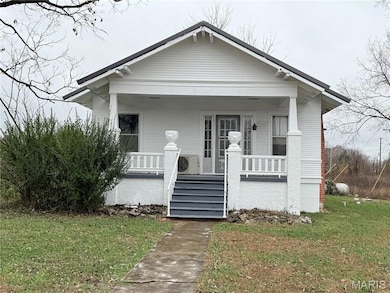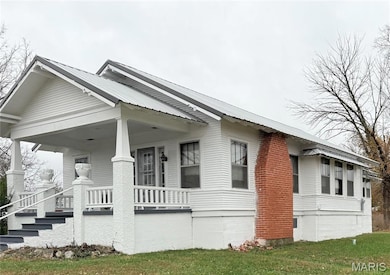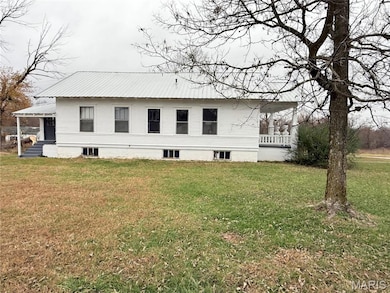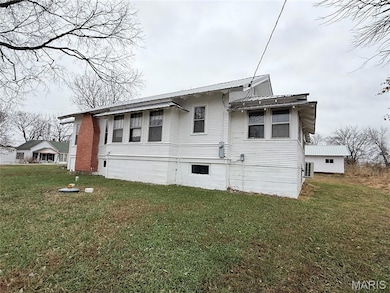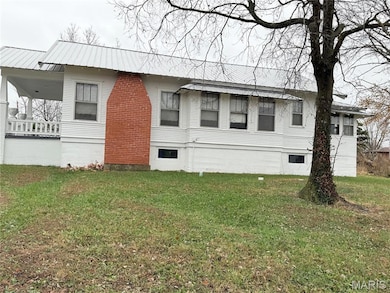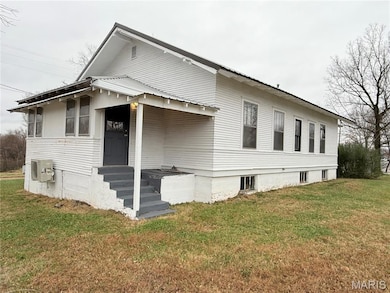000 Hwy H&t Stoutland, MO 65567
Estimated payment $830/month
Highlights
- Active Adult
- Wood Flooring
- Mud Room
- Traditional Architecture
- Corner Lot
- Private Yard
About This Home
This cute charming 1927 home features 2-bedroom 1-bath and was renovated in 2025. Full of charm from the beautiful original hardwood floors to the arched doorways to the gorgeous original doors with vintage hardware, along with the original windows preserving the vintage character. You will fall in love with all the interior features. Spacious windows give off light filling the inviting living spaces. The living room opens into another living space with room for a dining table. The galley kitchen is off the back of the house and connects to a decent size laundry and mud room. The home features new paint, new metal roof, new hot water heater, new electric, new plumbing, and a new HVAC system that ensures year-round comfort. This move-in ready cottage offers classic curb appeal sitting gracefully on a spacious lot. The covered front porch invites you to sit and sip coffee while watching the world go by. Outside, you’ll find a detached one-car garage. This home is within walking distance to the schools, downtown Stoutland and the library. There is a full sized unfinished basement that would make for a great man cave, storage or game room with a little work. Home to be Sold As-Is.
Home Details
Home Type
- Single Family
Est. Annual Taxes
- $144
Year Built
- Built in 1927 | Remodeled
Lot Details
- Property fronts a state road
- Private Entrance
- Corner Lot
- Private Yard
- Front Yard
Parking
- 1 Car Detached Garage
- Driveway
- Additional Parking
- Off-Street Parking
Home Design
- Traditional Architecture
- Bungalow
- Metal Roof
- Lap Siding
- Concrete Block And Stucco Construction
- Concrete Perimeter Foundation
Interior Spaces
- 1-Story Property
- Mud Room
- Living Room with Fireplace
- Wood Flooring
Bedrooms and Bathrooms
- 2 Bedrooms
- 1 Full Bathroom
Laundry
- Laundry Room
- Laundry on main level
- Washer and Electric Dryer Hookup
Unfinished Basement
- Basement Fills Entire Space Under The House
- Interior Basement Entry
- Basement Window Egress
Home Security
- Storm Windows
- Storm Doors
Outdoor Features
- Covered Patio or Porch
Schools
- Stoutland Elem. Elementary School
- Stoutland High Middle School
- Stoutland High School
Utilities
- Ductless Heating Or Cooling System
- Multiple cooling system units
- Baseboard Heating
- Single-Phase Power
- Well
Community Details
- Active Adult
- No Home Owners Association
Listing and Financial Details
- Assessor Parcel Number 22-9.0-31.0-002.0-003-023.000
Map
Home Values in the Area
Average Home Value in this Area
Property History
| Date | Event | Price | List to Sale | Price per Sq Ft |
|---|---|---|---|---|
| 11/24/2025 11/24/25 | For Sale | $154,900 | -- | $130 / Sq Ft |
Source: MARIS MLS
MLS Number: MIS25077877
- 299 Rogers Ave
- 29550 King Rd
- 0 Tbd King Rd
- 141 T-45
- 2518 State Highway H
- 2818 State Highway H
- 30050 Highway T
- King Rd
- 24770 Juniper Rd
- 24541 Keepsake Rd
- 29981 Hidden Hills Rd
- 26990 U S Route 66
- TBD Brownsville Rd
- 7994 Highway F
- 31337 Hudson Rd
- 0 Utica Dr
- 34990 S Highway 133
- 0 Track 3d Utica Dr
- 0 Track 3c Utica Dr
- 25455 Rail Rd
