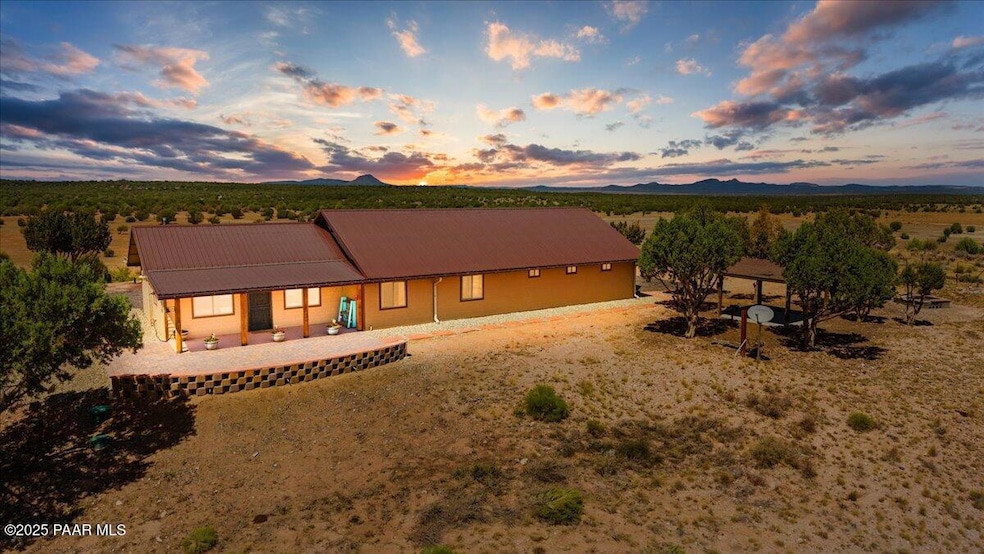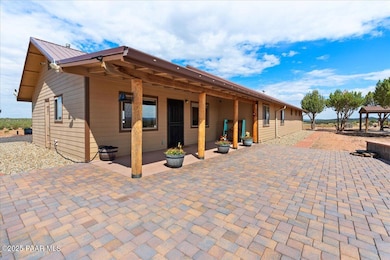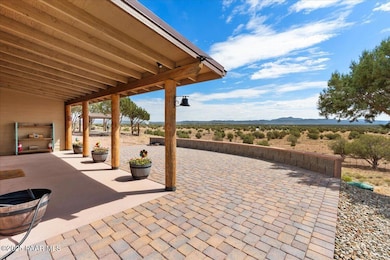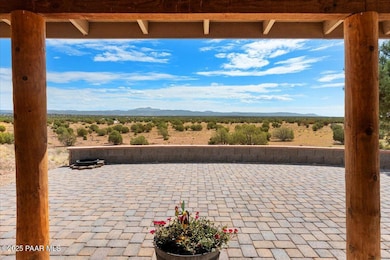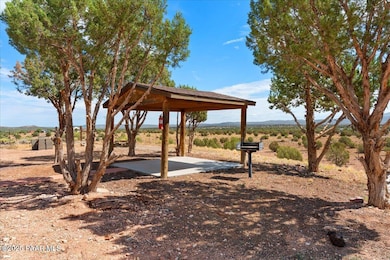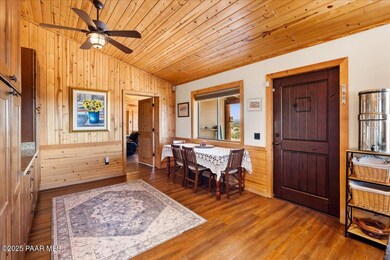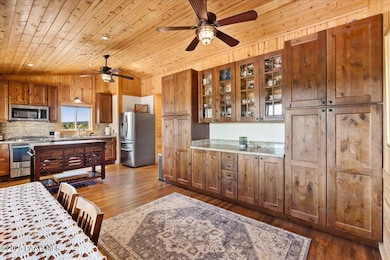000 Juniperwood Ranch Ash Fork, AZ 86320
Ash Fork NeighborhoodEstimated payment $4,026/month
Highlights
- Solar Power System
- RV Parking in Community
- 11.23 Acre Lot
- Ash Fork Middle School Rated A-
- Panoramic View
- No HOA
About This Home
Nestled on over eleven partially fenced acres, this remarkable off-grid property blends comfort, security, and versatility. The spacious kitchen features new cabinets and gleaming granite countertops, complemented by abundant storage and panoramic views. A laundry room / craft room add to the home's practical charm, while a large panic room secured by two steel vault doors offers peace of mind. The massive primary bedroom boasts a 80'' flat screen TV and plenty of room for your California King and a sitting area. For guests and entertaining, there is a concrete slab ready for a travel trailer, anda bunk house with electricity. The 2-car garage provides attic access for extra storage. Self-sufficiency is assured with a 100% off-grid solar system (owned not leased) powered by lithiumbatteries, 18,000 gallons of water storage, and approximately 4,600 sq ft water catchment area with oversized gutters. High-speed Starlink Internet and a full dual video security system with sound ensure continued connectivity andsafety and a cement siding on the exterior of the home which is fireproof. The grounds include a large divided chicken coop, an electric gate, a 300-yard shooting range, and abundant wildlife for outdoor enjoyment. Panoramic views surround the property, andadditional acreage is available through a separate seller, making this a truly unique opportunity for those seeking privacy, comfort, and independence.
Home Details
Home Type
- Single Family
Year Built
- Built in 2005
Lot Details
- 11.23 Acre Lot
- Property fronts an easement
- Dirt Road
- Rural Setting
- Partially Fenced Property
- Native Plants
- Level Lot
- Property is zoned rcu-10a
Property Views
- Panoramic
- Trees
- Mountain
Home Design
- Block Foundation
- Slab Foundation
- Metal Roof
Interior Spaces
- 1,408 Sq Ft Home
- 1-Story Property
- Beamed Ceilings
- Ceiling Fan
- Double Pane Windows
- Vinyl Clad Windows
- Shades
- Aluminum Window Frames
- Window Screens
- Combination Kitchen and Dining Room
- Laminate Flooring
Kitchen
- Built-In Gas Oven
- Gas Range
- Microwave
Bedrooms and Bathrooms
- 2 Bedrooms
- Split Bedroom Floorplan
- Walk-In Closet
- 1 Full Bathroom
- Granite Bathroom Countertops
- Spa Bath
Laundry
- Laundry Room
- Dryer
- Washer
- Sink Near Laundry
Home Security
- Home Security System
- Fire and Smoke Detector
Outdoor Features
- Covered Patio or Porch
- Exterior Lighting
Utilities
- Heating System Uses Propane
- Cistern
- Hauled Water
- Propane Water Heater
- Water Purifier
- Septic System
Additional Features
- Level Entry For Accessibility
- Solar Power System
Community Details
- No Home Owners Association
- Juniperwood Ranch Subdivision
- RV Parking in Community
- Valley
Map
Home Values in the Area
Average Home Value in this Area
Property History
| Date | Event | Price | List to Sale | Price per Sq Ft |
|---|---|---|---|---|
| 09/01/2025 09/01/25 | For Sale | $650,000 | -- | $462 / Sq Ft |
Source: Prescott Area Association of REALTORS®
MLS Number: 1076106
- 644 Cortez Ranch Rd
- 46812 N 8th St
- 205 Couchman's Trail
- 996 Couchman's Trail
- 996 Couchman's Trail Unit 204
- 11cxx Old Route 66
- 11 Old Route 66
- 279 W Park Ave
- 2576 W Roberts Rd
- 268 Park Ave
- 0 Ash Fork Unit AZ 86320
- 10111 W Old Highway 66
- 0000 W Old Highway 66
- 8406 W Old Highway 66
- 00 N Trackside Trail 211 Ln
- 00 N Trackside Trail Ln
- 00 N Trackside Trail Ln Unit 211
- 1505 W Bernadine S Way
- 2185 W Joseph Dr
- 1550 W Joseph Dr
