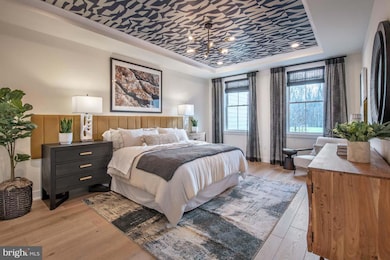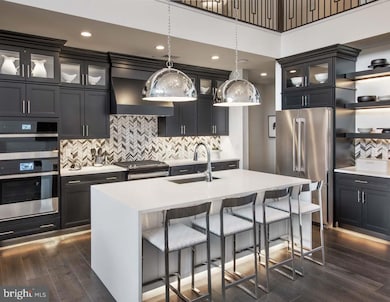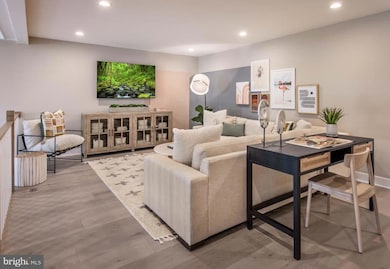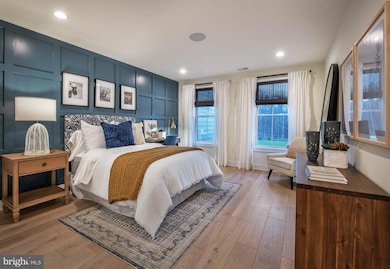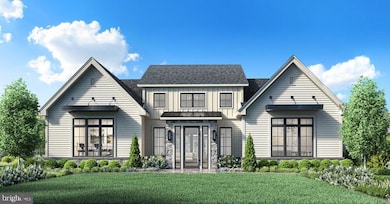000 Kyle Ln Langhorne, PA 19047
Estimated payment $5,591/month
Highlights
- New Construction
- Carriage House
- Great Room
- Active Adult
- Loft
- Community Pool
About This Home
Welcome to the Regency at Stone Meadows Farm! Toll Brothers newest 55+ Active Adult Community. Our Adaline Elite Carriage home with home design offers elegant living and entertaining spaces across two stories. Upon entering, the grand two-story foyer flows seamlessly into the heart of the home, featuring a sophisticated great room, perfect for gathering. Adjacent is a charming casual dining area and a stylish kitchen offering a large island with breakfast bar. Conveniently located on the main floor, the primary bedroom is a true retreat with a walk-in closet and a tranquil bathroom complete with a dual-sink vanity, a luxe shower, and a private water closet. Upstairs, two secondary bedrooms offer walk-in closets, and one features a private bath. A versatile loft and a full hall bath round out this level. Additional highlights of this home include a convenient first-floor powder room and laundry area, and an everyday entry off the garage. Come and make Stone Meadows Farm your new home! Models are for representation only and may show optional features. *This is Base Price ONLY and does not reflect any options.* Please ask sales for details. Call the sales office to schedule your appointment today! Sales Office Hours: Monday 3pm-5pm Tuesday-Sunday 10am-5pm
Listing Agent
(215) 801-0231 DDIVONA@tollbrothersinc.com Toll Brothers Real Estate, Inc. License #RC130131L Listed on: 05/06/2025

Townhouse Details
Home Type
- Townhome
Year Built
- Built in 2025 | New Construction
Lot Details
- Property is in excellent condition
HOA Fees
- $368 Monthly HOA Fees
Parking
- 2 Car Attached Garage
- Front Facing Garage
- On-Street Parking
Home Design
- Semi-Detached or Twin Home
- Carriage House
- Slab Foundation
- Batts Insulation
- Stone Siding
- Vinyl Siding
- Rough-In Plumbing
Interior Spaces
- 2,380 Sq Ft Home
- Property has 2 Levels
- Great Room
- Loft
- Laundry Room
Bedrooms and Bathrooms
Schools
- Heckman Elementary School
- Maple Point Middle School
- Neshaminy High School
Utilities
- Forced Air Heating and Cooling System
- Tankless Water Heater
Community Details
Overview
- Active Adult
- Active Adult | Residents must be 55 or older
- Regency At Stone Meadows Farm Subdivision, Adaline Elite Floorplan
Recreation
- Community Pool
Map
Home Values in the Area
Average Home Value in this Area
Property History
| Date | Event | Price | List to Sale | Price per Sq Ft |
|---|---|---|---|---|
| 11/11/2025 11/11/25 | Price Changed | $834,995 | 0.0% | $351 / Sq Ft |
| 11/11/2025 11/11/25 | For Sale | $834,995 | +1.2% | $351 / Sq Ft |
| 11/08/2025 11/08/25 | Off Market | $824,995 | -- | -- |
| 05/06/2025 05/06/25 | For Sale | $824,995 | -- | $347 / Sq Ft |
Source: Bright MLS
MLS Number: PABU2095192
- 200 Middletown Blvd
- 62 Liberty Dr
- 135 Trenton Rd
- 8101 Fonthill Ct
- 209 Trenton Rd
- 145 Mercer Ct
- 27127 Hickory Ln
- 251 S Olds Blvd
- 602 Hidden Forest Ct
- 35 Red Berry Rd
- 173 Wildflower Cir
- 26000 Cornerstone Dr
- 130 Lebbie Ln
- 14303 Cornerstone Dr
- 100 Barclay Ct
- 51 Seckelpear Rd
- 8107 Spruce Mill Dr Unit 728
- 8708 Spruce Mill Dr Unit 632
- 936 Durham Rd
- 24 Rose Apple Rd

