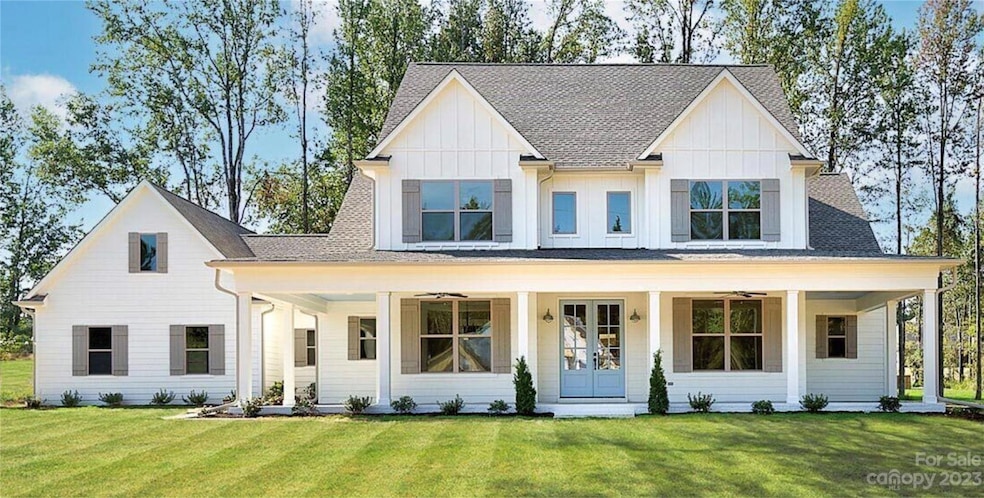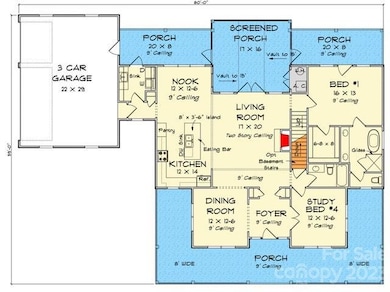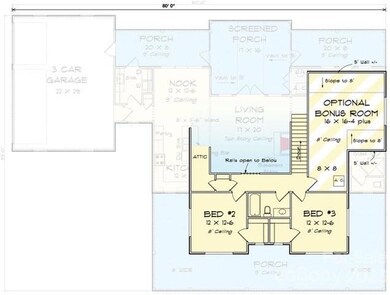000 Marvin Waxhaw Rd Waxhaw, NC 28173
Estimated payment $5,355/month
Highlights
- New Construction
- Open Floorplan
- Wood Flooring
- Kensington Elementary School Rated A
- Wooded Lot
- Farmhouse Style Home
About This Home
Custom Builder offers a custom build adjoining Cureton subdivision in a great Union County location. This is a home not part of the surrounding neighborhoods or HOAs! The lot has a current perc certification and is located in the Cuthberson School district. Selected plan offers fantastic features with the unique opportunity for customer selections and potential changes and upgrades! Builder offers viewing of other homes presently under construction in other locations. This neighborhood offers underground utilities including county water, Union Electric, Piedmont natural gas, and cable TV. Photos are representative, home can be customized.
Listing Agent
D. Ballard Construction, Inc. Brokerage Email: drdballard2@aol.com License #168858 Listed on: 01/23/2024
Home Details
Home Type
- Single Family
Est. Annual Taxes
- $370
Year Built
- Built in 2024 | New Construction
Lot Details
- Wooded Lot
- Property is zoned WR
Parking
- 3 Car Attached Garage
- Garage Door Opener
- Driveway
Home Design
- Home is estimated to be completed on 5/31/25
- Farmhouse Style Home
- Brick Exterior Construction
Interior Spaces
- 1.5-Story Property
- Open Floorplan
- Wired For Data
- Ceiling Fan
- Insulated Windows
- Great Room with Fireplace
- Screened Porch
- Crawl Space
- Pull Down Stairs to Attic
- Laundry Room
Kitchen
- Gas Cooktop
- Microwave
- Dishwasher
- Kitchen Island
- Disposal
Flooring
- Wood
- Tile
Bedrooms and Bathrooms
- 3 Full Bathrooms
Accessible Home Design
- Doors with lever handles
- Doors are 32 inches wide or more
- Raised Toilet
Schools
- Kensington Elementary School
- Cuthbertson Middle School
- Cuthbertson High School
Utilities
- Central Air
- Heating System Uses Natural Gas
- Electric Water Heater
- Septic Tank
Listing and Financial Details
- Assessor Parcel Number 06189003
Community Details
Overview
- Built by D. Ballard Construction, Inc.
- Farmhouse
Security
- Card or Code Access
Map
Home Values in the Area
Average Home Value in this Area
Tax History
| Year | Tax Paid | Tax Assessment Tax Assessment Total Assessment is a certain percentage of the fair market value that is determined by local assessors to be the total taxable value of land and additions on the property. | Land | Improvement |
|---|---|---|---|---|
| 2024 | $370 | $36,100 | $36,100 | $0 |
| 2023 | $366 | $36,100 | $36,100 | $0 |
| 2022 | $2 | $36,100 | $36,100 | $0 |
| 2021 | $2 | $36,100 | $36,100 | $0 |
| 2020 | $2 | $62,120 | $62,120 | $0 |
| 2019 | $2 | $62,120 | $62,120 | $0 |
| 2018 | $0 | $62,120 | $62,120 | $0 |
| 2017 | $2 | $62,100 | $62,100 | $0 |
| 2016 | -- | $62,120 | $62,120 | $0 |
| 2015 | $692 | $62,120 | $62,120 | $0 |
| 2014 | $692 | $98,590 | $98,590 | $0 |
Property History
| Date | Event | Price | Change | Sq Ft Price |
|---|---|---|---|---|
| 01/23/2024 01/23/24 | For Sale | $999,298 | -- | $444 / Sq Ft |
Purchase History
| Date | Type | Sale Price | Title Company |
|---|---|---|---|
| Warranty Deed | $60,000 | None Listed On Document | |
| Warranty Deed | $175,000 | None Listed On Document | |
| Warranty Deed | $175,000 | None Listed On Document | |
| Deed | -- | None Listed On Document | |
| Warranty Deed | $20,000 | None Available |
Source: Canopy MLS (Canopy Realtor® Association)
MLS Number: 4100503
APN: 06-189-003
- 3301 Mcpherson St
- 3001 Blackburn Dr
- 2702 Arsdale Rd
- 3519 Mcpherson St
- 4113 Hoffmeister Dr
- 2817 Bevis Ln
- 8712 Soaring Eagle Ln
- 8430 Fairlight Dr
- 841 Garrison Grove Ln
- 8700 Whitehawk Hill Rd
- 8605 Soaring Eagle Ln
- 8504 Viking Dr
- 1305 Archer Loop St E Unit 64
- 2603 Bee Ridge Ct
- 4909 Helmsworth Dr Unit 100
- 3500 Exbury Gardens Dr
- 2751 Collaroy Rd
- 3216 Bridgewick Rd
- 8304 Prescott Glen Pkwy
- 3307 Sandalwood Ln
- 3035 Arsdale Rd
- 3117 Scottcrest Way
- 3048 Scottcrest Way
- 3040 Scottcrest Way
- 8312 Compton Acres Ln
- 4311 Hampstead Heath Dr
- 216 Glenwood Dr
- 1120 Idyllic Ln
- 1524 Ridge Haven Rd
- 2304 Coltsgate Rd
- 8112 Calistoga Ln
- 8220 Brisbin Dr
- 3520 Sandberry Dr
- 79157 Ridgehaven Rd
- 2320 Carson Dr
- 2320 Carson Dr
- 6013 Fallondale Rd
- 3709 Bentley Place
- 6513 Gopher Rd
- 1013 Easley St



