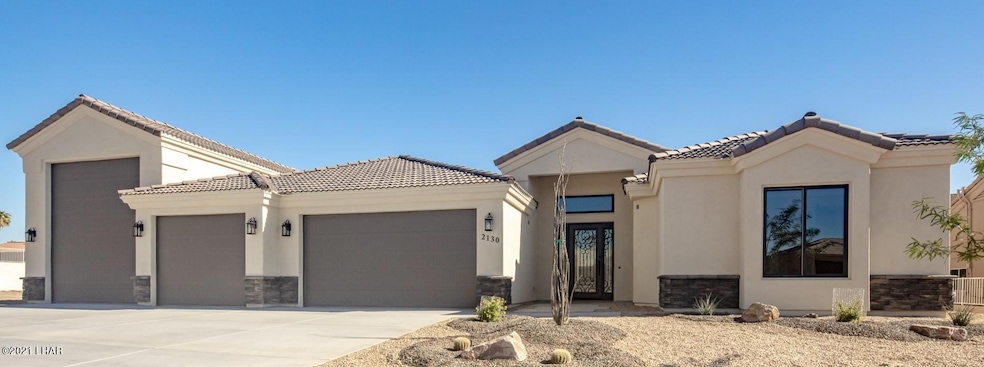0000 Aguila On Your Level Lot Lake Havasu City, AZ 86406
Estimated payment $4,561/month
Highlights
- New Construction
- Open Floorplan
- Tuscan Architecture
- Primary Bedroom Suite
- Main Floor Primary Bedroom
- Granite Countertops
About This Home
'ON YOUR LEVEL LOT' This floor plan is designed by Advanced Homes. Upon entering you are greeted with a wrought iron & glass entry door. The living room offers an open floor plan, fireplace and tons of natural light. The kitchen features a large kitchen island, granite countertops, antiqued knotty alder wood cabinetry and professional grade appliances. The master suite is sure to please with an en suite with dual vanity, walk-in classy closet, soaking tub and separate tub. If you can dream it, we can design it. There is an option to add an RV garage that has a 14' door with a base price of $899,900. Our model home is located at 3045 Camino De La Enclaves in the Prestigous Community of The Enclaves in The Foothills daily from 10am-4pm, to see similar features; or contact us for a private viewing. Advanced Homes has multiple floor plans available and can build you a beautiful CUSTOM home.
Listing Agent
Keller Williams Arizona Living Realty Brokerage Phone: 928-733-7440 License #SA665240000 Listed on: 10/26/2021

Home Details
Home Type
- Single Family
Year Built
- Built in 2024 | New Construction
Home Design
- Tuscan Architecture
- Wood Frame Construction
- Tile Roof
- Stucco
Interior Spaces
- 2,290 Sq Ft Home
- Open Floorplan
- Skylights
- Fireplace
- Low Emissivity Windows
- Washer and Dryer Hookup
Kitchen
- Electric Range
- Built-In Microwave
- Dishwasher
- Kitchen Island
- Granite Countertops
- Disposal
Flooring
- Carpet
- Tile
Bedrooms and Bathrooms
- 3 Bedrooms
- Primary Bedroom on Main
- Primary Bedroom Suite
- Split Bedroom Floorplan
- Walk-In Closet
- Dual Sinks
- Separate Shower in Primary Bathroom
- Soaking Tub
Parking
- 3 Car Attached Garage
- Garage Door Opener
Utilities
- Central Heating and Cooling System
- 101 to 200 Amp Service
- Electric Water Heater
- Public Septic
Additional Features
- Enclosed Patio or Porch
- Property is zoned L-R-1 Single-Family Residential
Community Details
- No Home Owners Association
- Built by Advanced Homes, INC.
- Lake Havasu City Subdivision
Listing and Financial Details
- Home warranty included in the sale of the property
Map
Home Values in the Area
Average Home Value in this Area
Property History
| Date | Event | Price | List to Sale | Price per Sq Ft |
|---|---|---|---|---|
| 02/24/2024 02/24/24 | Price Changed | $727,900 | +35.1% | $318 / Sq Ft |
| 10/26/2021 10/26/21 | For Sale | $538,900 | -- | $235 / Sq Ft |
Source: Lake Havasu Association of REALTORS®
MLS Number: 1018718
- 6275 Corte Del Canto
- 0000 Marbella On Your Lot
- 0000 Tahoe On Your Level Lot
- 0000 Calle Del Sol
- 3045 Camino de La Enclave
- 6962 E Black Kettler Dr
- UNK Bighorn Dr
- 000 Sundown Dr
- 19688 S Diamondback Rd
- 2624 S Gold Mine Rd
- 0 S Bonanza Rd Unit 1033345
- 0 S Bonanza Rd Unit 78
- 2204 S Six Shooter Rd
- 000 S Gene Autry
- 2358 S Cattle Crossing Rd
- 2b S Cattle Crossing Rd
- 2886 S Cattle Crossing Rd
- 166 S Cattle Crossing Rd
- 21188 S Cheyenne Rd
- 287 S Diamondback Rd
- 4241 Highlander Ave
- 4196 Mercury Dr
- 4110 Columbia Dr
- 4105 Highlander Ave
- 720 Mcculloch Blvd S
- 4080 Vagabond Dr
- 3917 Montezuma Dr
- 1136 Mcculloch Blvd S
- 1100 Mcculloch Blvd S
- 790 Osage Ct
- 790 Kootenay Dr
- 1507 Blackfoot Ln S
- 3825 Challenger Dr
- 3705 Challenger Dr
- 3556 Kearsage Dr Unit H101
- 3556 Kearsage Dr Unit D101
- 3556 Kearsage Dr Unit G101
- 3556 Kearsage Dr Unit D102
- 1361 Wapati Dr Unit 101
- 3462 Truckee Dr
