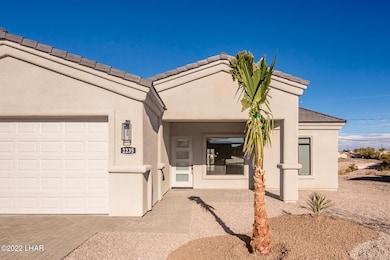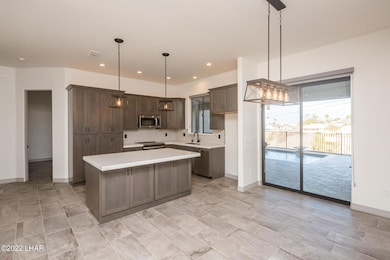0000 Eclipse Plan On Your Lot Lake Havasu City, AZ 86404
Estimated payment $4,163/month
Highlights
- Garage Cooled
- RV Garage
- Reverse Osmosis System
- New Construction
- Primary Bedroom Suite
- Open Floorplan
About This Home
Price of $664,900 is to build this Sunset Homes floorplan on your prepared lot. Price does not include land, grading, landscape, walls, or sewer/septic. RV Garage is 19' wide x 73' deep with a 14' tall door. Standard features include granite or quartz countertops, soft close cabinetry, tile throughout all common living areas, hand troweled walls, kerfed doors, pre wiring for surround sound, cameras, and security, air conditioned garage, insulated garage, garage door openers, large front & rear covered patios, reverse osmosis, WI-FI capable thermostats, and much more. Builder is a licensed Realtor in Arizona. AZ ROC # 315035. Footprint of this plan is 67' wide x 77' deep. Garage can be modified to fit smaller or larger lots. Swimming Pool Not Included.
Listing Agent
Realty ONE Group Mountain Desert-LH Brokerage Phone: 928-486-3456 License #SA548015000 Listed on: 02/02/2024

Home Details
Home Type
- Single Family
Year Built
- Built in 2025 | New Construction
Home Design
- Wood Frame Construction
- Tile Roof
- Stucco
Interior Spaces
- 1,906 Sq Ft Home
- 1-Story Property
- Open Floorplan
- Wired For Sound
- Wired For Data
- Ceiling Fan
- Low Emissivity Windows
- Great Room
- Dining Area
- Prewired Security
- Washer and Dryer Hookup
Kitchen
- Breakfast Bar
- Electric Oven
- Electric Cooktop
- Built-In Microwave
- Dishwasher
- Kitchen Island
- Granite Countertops
- Disposal
- Reverse Osmosis System
Flooring
- Carpet
- Tile
Bedrooms and Bathrooms
- 4 Bedrooms
- Primary Bedroom Suite
- Split Bedroom Floorplan
- Walk-In Closet
- Dual Sinks
- Primary Bathroom includes a Walk-In Shower
Parking
- 3 Car Attached Garage
- Garage Cooled
- Exterior Access Door
- Garage Door Opener
- RV Garage
Utilities
- Roof Mounted Cooling System
- Central Air
- Heat Pump System
- Programmable Thermostat
- 101 to 200 Amp Service
- Electric Water Heater
Additional Features
- Hard or Low Nap Flooring
- Covered Patio or Porch
- Property is zoned L-R-1 Single-Family Residential
Community Details
- No Home Owners Association
- Built by Sunset Homes AZ, LLC
- Lake Havasu City Subdivision
Map
Home Values in the Area
Average Home Value in this Area
Property History
| Date | Event | Price | List to Sale | Price per Sq Ft |
|---|---|---|---|---|
| 01/09/2025 01/09/25 | Price Changed | $664,900 | +2.3% | $349 / Sq Ft |
| 07/14/2024 07/14/24 | Price Changed | $649,900 | +8.3% | $341 / Sq Ft |
| 02/02/2024 02/02/24 | For Sale | $599,900 | -- | $315 / Sq Ft |
Source: Lake Havasu Association of REALTORS®
MLS Number: 1029120
- 1415 Mcculloch Blvd N Unit 102
- 1401 Mcculloch Blvd N Unit 43
- 1402 Mcculloch Blvd N Unit 44
- 1519 Marlboro Dr
- 777 Harrah Way Unit 202
- 777 Harrah Way Unit 222
- 777 Harrah Way Unit 101
- 777 Harrah Way Unit 511
- 777 Harrah Way Unit 314
- 777 Harrah Way Unit 404
- 777 Harrah Way Unit 109
- 777 Harrah Way Unit 112
- 777 Harrah Way Unit 116
- 777 Harrah Way Unit 524
- 777 Harrah Way Unit 306
- 94 London Bridge Rd Unit 506
- 1566 Palace Way Unit 39
- 1566 Palace Way Unit 9
- 1660 Swanson Ave Unit 3-1
- 1661 Magnolia Dr Unit 2
- 1402 Mcculloch Blvd N Unit 31
- 777 Harrah Way Unit 426
- 777 Harrah Way Unit 203
- 777 Harrah Way Unit Queensbay
- 777 Harrah Way
- 777 Harrah Way
- 1730 Swanson Ave Unit 11
- 1650 Smoketree Ave S Unit 275a
- 276 Lake Havasu Ave N Unit C15
- 1806 Swanson Ave Unit 103
- 1806 Swanson Ave Unit 202
- 1666 Topaz Dr
- 1534 Beachcomber Blvd Unit H20
- 1850 Swanson Ave Unit A3
- 1825 Los Lagos Cir
- 1880 Swanson Unit 1BD1BA
- 1880 Swanson Unit 1BD1BA
- 375 London Bridge Rd Unit 35
- 1950 Montana Vista Unit D
- 433 London Bridge Rd Unit B101






