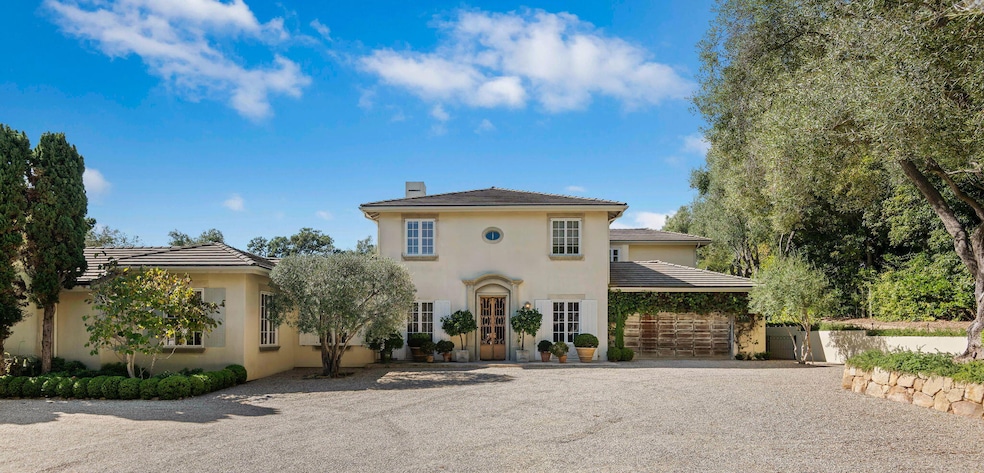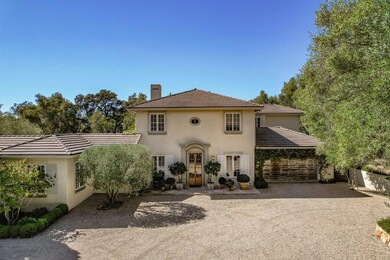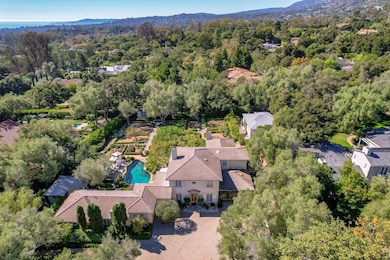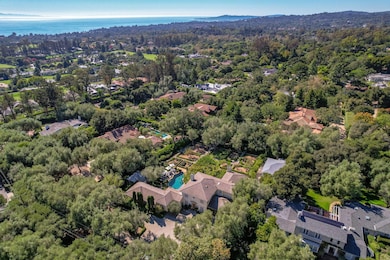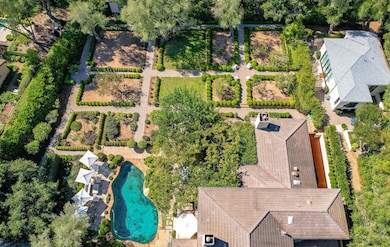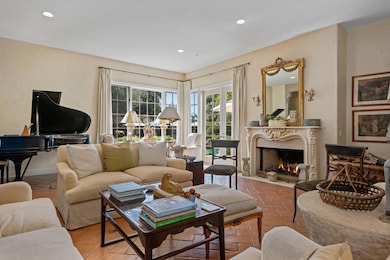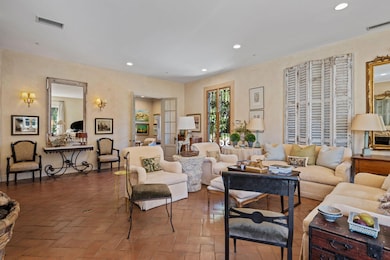0000 Olive Rd Montecito, CA 93108
Highlights
- Sauna
- Updated Kitchen
- Viking Appliances
- Santa Barbara Senior High School Rated A-
- Fruit Trees
- Fireplace in Primary Bedroom
About This Home
Offered fully furnished; inquire for availability. Set amid 1.18 acres of peaceful, park-like grounds graced with majestic oaks and olive trees, this European-inspired Montecito estate offers 4 beds, 5.5 baths, and approx. 5,461 sq ft of beautifully designed living space. The main residence features elegant, light-filled interiors with designer finishes and antique furnishings throughout. A grand living room centers on an ornately carved fireplace and opens to a charming library that could also serve as an office. The spacious kitchen offers a Viking range, generous island, pantry, and cozy sitting area, while the formal dining room and powder room complete the entertaining spaces. The primary suite features high ceilings, wood floors, a stone fireplace, and a serene sitting area, along with a luxurious European-style bath boasting a soaking tub, private shower, and abundant natural light. Upstairs are three additional bedrooms, including two with en suite baths and an additional full bath accessed from the hallway. The home's inviting family room flows effortlessly to the outdoors, where manicured landscaping, a pergola-covered patio, multiple seating areas, and a lagoon-style pool create a magical retreat. The property also includes a detached pool cabana or possible gym with a full bath and a separate sauna. Located just moments from the exclusive Birnam Wood Golf Club and Montecito's Upper Village, this furnished estate combines timeless European elegance with the relaxed sophistication of coastal California living.
Listing Agent
Berkshire Hathaway HomeServices California Properties License #01144746 Listed on: 10/06/2025

Home Details
Home Type
- Single Family
Interior Spaces
- 5,461 Sq Ft Home
- 2-Story Property
- Family Room with Fireplace
- Living Room with Fireplace
- Formal Dining Room
- Den
- Sauna
Kitchen
- Updated Kitchen
- Gas Range
- Dishwasher
- Viking Appliances
Bedrooms and Bathrooms
- 4 Bedrooms
- Main Floor Bedroom
- Fireplace in Primary Bedroom
- Remodeled Bathroom
- Soaking Tub
Additional Features
- Fruit Trees
- Property is near park and shops
Community Details
- Pets allowed on a case-by-case basis
Map
Property History
| Date | Event | Price | List to Sale | Price per Sq Ft |
|---|---|---|---|---|
| 10/06/2025 10/06/25 | For Rent | $35,000 | -- | -- |
Source: Santa Barbara Multiple Listing Service
MLS Number: 25-3699
- 610 Olive Rd
- 2010 Birnam Wood Dr
- 636 Oak Grove Dr
- 526 Crocker Sperry Dr
- 510 Mclean Ln
- 1988 Inverness Ln
- 869 Knollwood Dr
- 888 Lilac Dr
- 2141 Ten Acre Rd
- 500 Eastgate Ln
- 1725 E Valley Rd
- 485 Monarch Ln
- 2125 Birnam Wood Dr
- 2069 China Flat Rd
- 2155 Birnam Wood Dr
- 2290 Featherhill Rd
- 2200 Bella Vista Dr
- 2220 Bella Vista Dr
- 380 Sheffield Dr
- 2260 Bella Vista Dr
- 2084 Alisos Dr
- 0000 Boundary Dr
- 796 Buena Vista Dr
- 975 Knollwood Dr
- 830 Buena Vista Dr
- 1988 Inverness Ln
- 0000 Knollwood Dr
- 2180 Alisos Dr
- 2162 E Valley Rd
- 710 Romero Canyon Rd
- 974 Park Ln
- 805 Park Hill Ln
- 380 Sheffield Dr
- 813 Romero Canyon Rd
- 00 Las Entradas
- 280 Las Entradas Dr
- 1575 E Valley Rd
- 540 Periwinkle Ln
- 450 Santa Rosa Ln
- 2282 Whitney Ave
Ask me questions while you tour the home.
