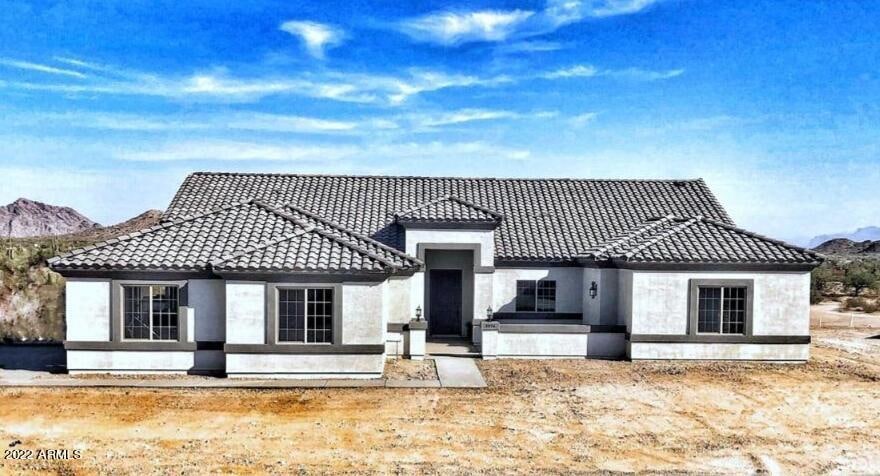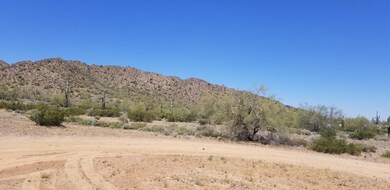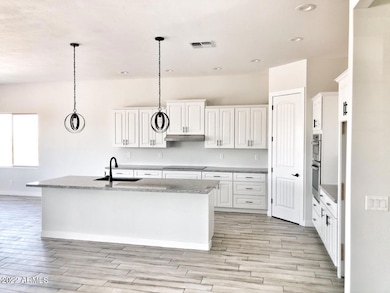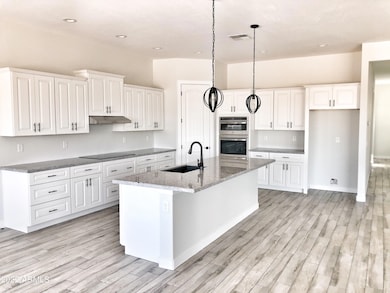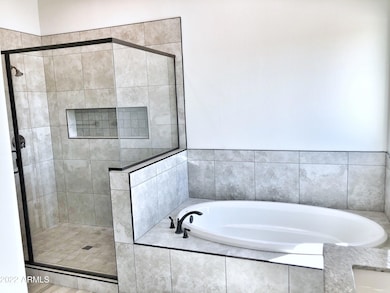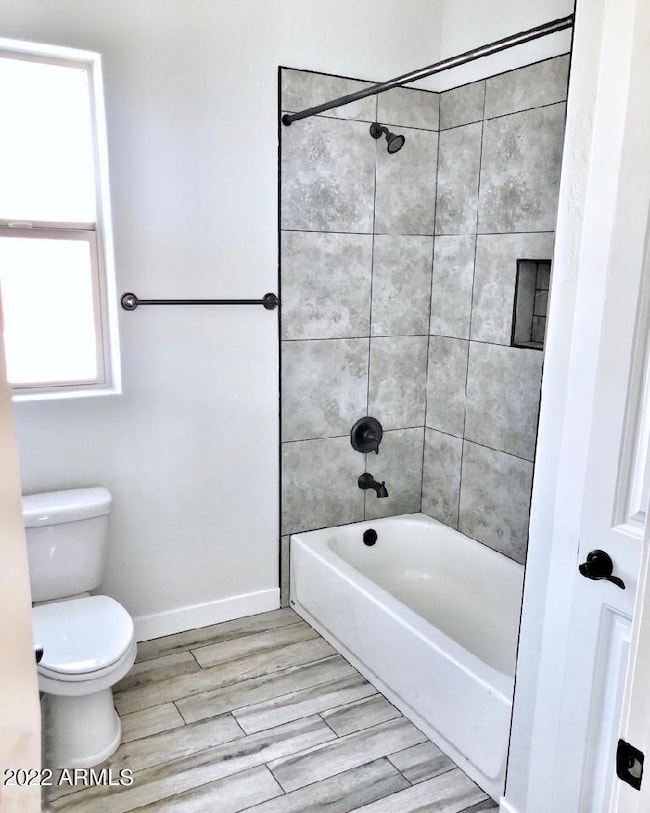NEW CONSTRUCTION
$250K PRICE INCREASE
0000 W Hooper Trail Unit 2 Queen Creek, AZ 85142
San Tan Mountain NeighborhoodEstimated payment $5,058/month
Total Views
16,828
4
Beds
3
Baths
2,837
Sq Ft
$335
Price per Sq Ft
Highlights
- Horses Allowed On Property
- Granite Countertops
- Covered Patio or Porch
- Mountain View
- No HOA
- Cul-De-Sac
About This Home
CHECK OUT THE VIEWS!!! BREAKING GROUND SOON! Double bonus: Beautiful new home on a beautiful property backing up to the San Tan Mountain Regional Park! Our most popular floor plan 4 bed 3 bath (could be 3 +Den), Great Room, split Master. Standard features include granite throughout, stainless, tile surrounds, covered patio, 4-car garage, and more! NO HOA! Plenty of time for Buyer to make selections for flooring, cabinets, colors, etc. Estimated completion 7-8 months from ground-breaking. Photos are of a completed version of this plan.
Home Details
Home Type
- Single Family
Est. Annual Taxes
- $500
Year Built
- Built in 2025
Lot Details
- 1.25 Acre Lot
- Cul-De-Sac
Parking
- 4 Car Garage
- Side or Rear Entrance to Parking
Home Design
- Home to be built
- Wood Frame Construction
- Tile Roof
- Stucco
Interior Spaces
- 2,837 Sq Ft Home
- 1-Story Property
- Ceiling height of 9 feet or more
- Double Pane Windows
- Mountain Views
- Washer and Dryer Hookup
Kitchen
- Eat-In Kitchen
- Breakfast Bar
- Electric Cooktop
- Built-In Microwave
- Kitchen Island
- Granite Countertops
Flooring
- Carpet
- Tile
Bedrooms and Bathrooms
- 4 Bedrooms
- Primary Bathroom is a Full Bathroom
- 3 Bathrooms
- Dual Vanity Sinks in Primary Bathroom
- Bathtub With Separate Shower Stall
Schools
- San Tan Heights Elementary
- San Tan Foothills High School
Utilities
- Zoned Heating and Cooling System
- Water Softener
- Septic Tank
Additional Features
- Covered Patio or Porch
- Horses Allowed On Property
Community Details
- No Home Owners Association
- Association fees include no fees
- Built by SAN TAN HOMES LLC
- Metes & Bounds 1.25 Acre Bordering San Tan Mtn Regional Park No Hoa Subdivision
Listing and Financial Details
- Tax Lot 2
- Assessor Parcel Number 509-02-050-B
Map
Create a Home Valuation Report for This Property
The Home Valuation Report is an in-depth analysis detailing your home's value as well as a comparison with similar homes in the area
Home Values in the Area
Average Home Value in this Area
Property History
| Date | Event | Price | Change | Sq Ft Price |
|---|---|---|---|---|
| 02/07/2025 02/07/25 | Price Changed | $949,900 | +5.6% | $335 / Sq Ft |
| 03/30/2023 03/30/23 | Price Changed | $899,900 | +5.9% | $317 / Sq Ft |
| 03/30/2022 03/30/22 | Price Changed | $849,900 | +6.3% | $300 / Sq Ft |
| 01/25/2022 01/25/22 | Price Changed | $799,900 | -20.0% | $282 / Sq Ft |
| 11/17/2021 11/17/21 | Price Changed | $999,900 | +5.3% | $352 / Sq Ft |
| 09/17/2021 09/17/21 | Price Changed | $949,900 | +6.7% | $335 / Sq Ft |
| 06/09/2021 06/09/21 | Price Changed | $889,900 | +8.5% | $314 / Sq Ft |
| 04/30/2021 04/30/21 | Price Changed | $819,900 | +10.8% | $289 / Sq Ft |
| 01/05/2021 01/05/21 | Price Changed | $739,900 | +5.7% | $261 / Sq Ft |
| 09/18/2020 09/18/20 | For Sale | $699,900 | -- | $247 / Sq Ft |
Source: Arizona Regional Multiple Listing Service (ARMLS)
Source: Arizona Regional Multiple Listing Service (ARMLS)
MLS Number: 6134536
Nearby Homes
- 0000 W Hooper Trail Unit 3
- 30066 N Holly Dr
- 0 W Hooper Trail Unit 6921387
- 1 N Marchant Trace
- 29972 N Bryce Trail
- 2861 W Bonnie Ln Unit 156C
- 0 (Lot-F) N Royce Rd Unit Lot F
- 2456 W Bonnie Ln
- 29204 N Bryce Trail
- 2249 W Daniel Rd
- 0 N Marchant Trace Unit B 6863050
- 29413 N Brenner Pass Rd
- 2152 W Ivar Rd Unit 127
- 2156 W Bonnie Ln
- 3833 W Rolls Rd Unit 27
- 000 N Brenner Pass Rd Unit G
- 000 N Brenner Pass Rd Unit H
- 30639 N Dorado Ct
- 3909 W Rolls Rd Unit 509-15-0680
- 3785 W Silverdale Rd
- 2858 W Bonnie Ln
- 4393 W Crescent Rd
- 2696 W Angel Way
- 2863 W Mila Way
- 2261 W Mila Way
- 2739 W Kristina Ave
- 2281 W Gold Dust Ave
- 2614 W Gold Dust Ave
- 2922 W Jasper Butte Dr
- 2823 W Goldmine Mountain Dr
- 3691 W Goldmine Mountain Dr
- 1522 W Flintlock Dr
- 2011 W Sunshine Butte Dr
- 3429 W Mineral Butte Dr
- 33067 N Sonoran Trail
- 4056 W Maggie Dr
- 3440 W Tanner Ranch Rd
- 29643 N Gecko Trail
- 33268 N Windmill Run
- 33344 N Roadrunner Ln
