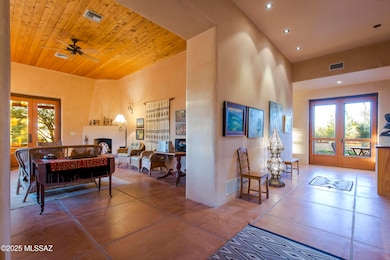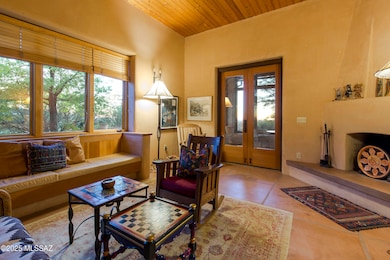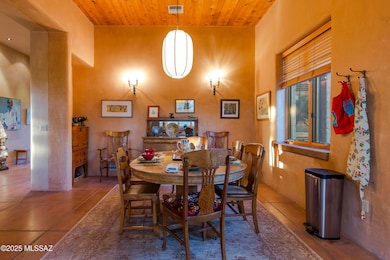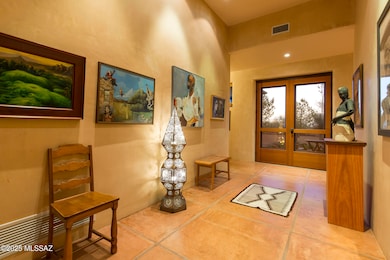0000 W Linda Vista Rd Oracle, AZ 85623
Estimated payment $6,909/month
Highlights
- Horse Property
- Spa
- Panoramic View
- Horses Allowed in Community
- Green energy generation from water
- 3.4 Acre Lot
About This Home
Art and Architecture - Set on 3.4 acres in the high desert amid native oaks and desert grasses in Oracle, Arizona, this 2800 sqft mud adobe home combines traditional territorial design with refined craftsmanship. Distinctive features include a gabled metal roof, open-air porches and a sunlight Arizona room. A gallery-style entry welcomes you with high ceilings, gypsum plaster walls, and scored concrete floors throughout. Inspired by the Sonoran zaguån tradition, the home's layout flows from a central hallway--- beginning with the living room and traditional family kitchen, leading to the main bedroom with a spacious en-suite bath and office on one side; and a guest bedroom wing with a 3rd bedroom or optional den occupies the other.(See additional description) Outdoor living is celebrated through 3 separate self-contained bricked patios: one at the entry, another off the main bedroom a 3rd to the north of gallery hallway and, of course, the Arizona Room off the living room.
The home offers 2 corner Rumford fireplaces in the living room and Arizona Room. A separate two-car garage with additional storage complements the property and an adjoining two-acre parcel is available for purchase separately for expansion or future possibilities.
Home Details
Home Type
- Single Family
Est. Annual Taxes
- $4,395
Year Built
- Built in 2001
Lot Details
- 3.4 Acre Lot
- Lot Dimensions are 336x440x340x440
- Dirt Road
- Desert faces the front and back of the property
- South Facing Home
- Native Plants
- Shrub
- Drip System Landscaping
- Landscaped with Trees
- Garden
- Vegetable Garden
- Grass Covered Lot
- Property is zoned Oracle - SR
Parking
- Detached Garage
- 2 Carport Spaces
- Oversized Parking
- Garage Door Opener
- Circular Driveway
Property Views
- Panoramic
- Mountain
- Desert
Home Design
- Territorial Architecture
- Entry on the 1st floor
- Metal Roof
- Adobe
Interior Spaces
- 2,868 Sq Ft Home
- 1-Story Property
- High Ceiling
- Ceiling Fan
- Skylights
- Wood Burning Fireplace
- Double Pane Windows
- Window Treatments
- Family Room Off Kitchen
- Living Room with Fireplace
- 2 Fireplaces
- Dining Area
- Home Office
- Storage
- Concrete Flooring
Kitchen
- Gas Oven
- Gas Cooktop
- Dishwasher
- Stainless Steel Appliances
- Granite Countertops
- Disposal
Bedrooms and Bathrooms
- 3 Bedrooms
- Split Bedroom Floorplan
- Walk-In Closet
- Soaking Tub in Primary Bathroom
- Shower Only in Secondary Bathroom
- Primary Bathroom includes a Walk-In Shower
- Exhaust Fan In Bathroom
Laundry
- Laundry Room
- Dryer
- Washer
Accessible Home Design
- No Interior Steps
- Level Entry For Accessibility
Eco-Friendly Details
- Green energy generation from water
- North or South Exposure
Outdoor Features
- Spa
- Horse Property
- Courtyard
- Screened Patio
- Fireplace in Patio
- Arizona Room
Schools
- Mountain Vista Elementary And Middle School
- Canyon Del Oro High School
Utilities
- Forced Air Heating and Cooling System
- Heating System Uses Natural Gas
- Natural Gas Water Heater
- Septic System
Community Details
Overview
- No Home Owners Association
Recreation
- Horses Allowed in Community
Map
Home Values in the Area
Average Home Value in this Area
Property History
| Date | Event | Price | List to Sale | Price per Sq Ft |
|---|---|---|---|---|
| 10/30/2025 10/30/25 | For Sale | $1,250,000 | -- | $436 / Sq Ft |
Source: MLS of Southern Arizona
MLS Number: 22528140
- 3.3 AC W Linda Vista Rd Unit 1-3
- 2.5 Acres W Linda Vista Rd
- 0 St
- TBD New Moon Dr Unit 8.67 Ac
- 0 St
- 665 Azure Sky Dr
- 3.81 Acres Bachman Washington Rd
- 1.25 Ac Chris Way Unit Lot 2
- TBD Chris Way Unit 5.07 Ac
- 2125 W Calle Encanto
- 389 N Rocky Trail
- 3465 W Linda Vista Rd
- 0 82 Acres Tbd Off Neal St
- 0 W Wiley Place Unit 22429326
- 0 N Unit 2 22519741
- 0 N Calle Futura (Parcel 1) Unit 1
- 0 N Calle Futura (Parcel 4) Unit 4
- 1605 N Calle Coruna
- 0 N Unit 3
- 950 N Calle Futura (Entire Parcel)
- 65558 E Rose Ridge Dr
- 36500 S Rock Crest Dr
- 65473 E Rose Ridge Dr
- 65685 E Rocky Trail Dr
- 37284 S Ocotillo Canyon Dr
- 36716 S Stoney Flower Dr
- 36562 S Wind Crest Dr
- 37796 S Golf Course Dr
- 65181 E Crystal Ridge Ct
- 64623 E Catalina View Dr
- 61659 E Marble Dr
- 38045 S Elbow Bend Dr
- 38040 S Elbow Bend Dr
- 61359 E Flint Dr
- 38100 S Mountain Site Dr
- 61236 E Arbor Basin Rd
- 65535 E Desert Side Dr
- 63945 E Orangewood Ln
- 61123 E Flint Dr
- 63889 E Orangewood Ln







