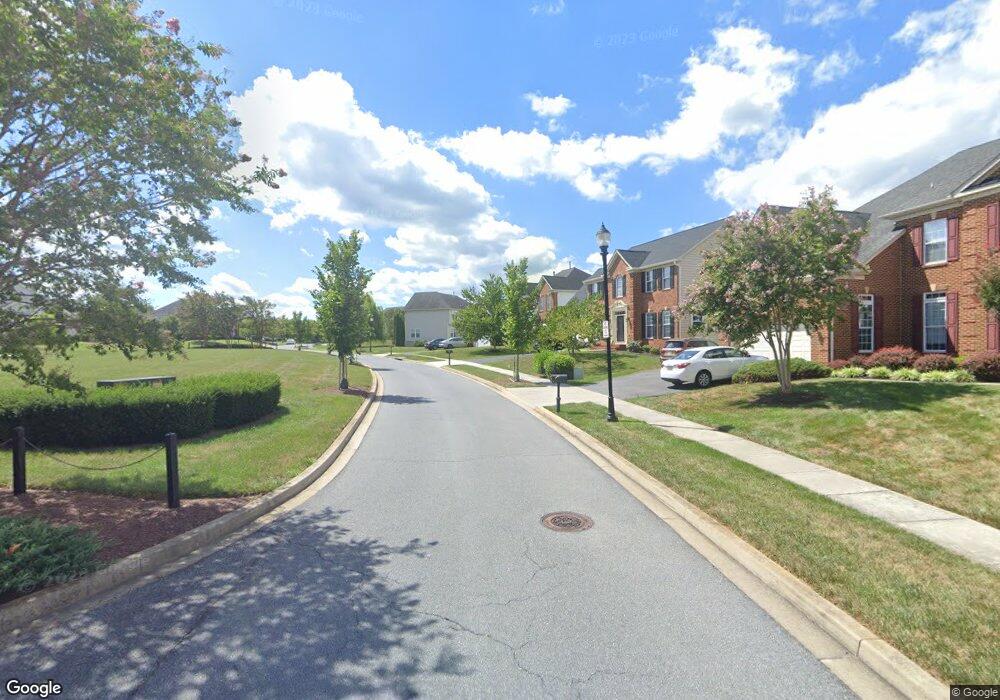00000 Mae Wade Ave Adamstown, MD 21710
Estimated payment $4,617/month
Highlights
- New Construction
- Craftsman Architecture
- Space For Rooms
- Open Floorplan
- Recreation Room
- Main Floor Bedroom
About This Home
SAMPLE LISTING AT BASE PRICE - not including any options or upgrades -- INCLUDING FINISHED LOWER LEVEL****NEW FLOORPLAN -- THE ADAMSTOWN FEATURES: FIRST FLOOR PRIMARY BEDROOM!!! Inviting kitchen open to dining area & large great room with soaring two-story ceiling perfect for spending time with family & friends; ; dining/breakfast area that opens to the covered deck; formal dining room that may also serve as a home office. Laundry conveniently located on the main level; Upper level with three additional bedrooms, two additional baths and expansive loft area perfect for additional work/study space, lounge area or play area for children,
We offer several professionally curated LOOKS design enhancements: Elements, Loft, Farmhouse and Classic styles. These spacious and stunning new homes offer unparalleled access to the best of the D.C.-Maryland-Virginia region, from downtown Frederick to Washington D.C. and beyond. PRICES AND TERMS SUBJECT TO CHANGE.****RENDERINGS/PHOTOS ARE REPREENTATIVE ONLY AND MAY SHOW OPTIONS, UPGRADES OR DECORATOR ENHANCEMENTS. BY APPOINTMENT
Listing Agent
scowles@khov.com Sylvia Scott Cowles License #225017204 Listed on: 11/08/2025
Home Details
Home Type
- Single Family
Year Built
- New Construction
Lot Details
- 5,300 Sq Ft Lot
- Property is in excellent condition
HOA Fees
- $222 Monthly HOA Fees
Parking
- 2 Car Detached Garage
- 2 Driveway Spaces
- Rear-Facing Garage
Home Design
- Craftsman Architecture
- Transitional Architecture
- Poured Concrete
- Blown-In Insulation
- Batts Insulation
- Asphalt Roof
- Vinyl Siding
- Concrete Perimeter Foundation
- Rough-In Plumbing
Interior Spaces
- Property has 3 Levels
- Open Floorplan
- Ceiling height of 9 feet or more
- Double Pane Windows
- ENERGY STAR Qualified Windows with Low Emissivity
- Insulated Windows
- Window Screens
- Sliding Doors
- ENERGY STAR Qualified Doors
- Insulated Doors
- Great Room
- Formal Dining Room
- Recreation Room
- Loft
- Carpet
Kitchen
- Breakfast Room
- Self-Cleaning Oven
- Built-In Range
- Built-In Microwave
- ENERGY STAR Qualified Refrigerator
- Ice Maker
- ENERGY STAR Qualified Dishwasher
- Stainless Steel Appliances
- Kitchen Island
- Disposal
Bedrooms and Bathrooms
- Main Floor Bedroom
- En-Suite Primary Bedroom
- En-Suite Bathroom
- Walk-In Closet
- Bathtub with Shower
- Walk-in Shower
Basement
- Basement Fills Entire Space Under The House
- Interior Basement Entry
- Sump Pump
- Space For Rooms
Eco-Friendly Details
- Energy-Efficient Construction
- Energy-Efficient HVAC
- Green Energy Flooring
- ENERGY STAR Qualified Equipment for Heating
Outdoor Features
- Rain Gutters
Schools
- Carroll Manor Elementary School
- Ballenger Creek Middle School
- Tuscarora High School
Utilities
- Forced Air Heating and Cooling System
- Vented Exhaust Fan
- Programmable Thermostat
- Underground Utilities
- 200+ Amp Service
- Electric Water Heater
Listing and Financial Details
- Coming Soon on 11/30/25
Community Details
Overview
- $250 Capital Contribution Fee
- Association fees include snow removal, common area maintenance, lawn maintenance, management, reserve funds
- $55 Other One-Time Fees
- Built by K. Hovnanian Homes
Amenities
- Picnic Area
Recreation
- Jogging Path
Map
Home Values in the Area
Average Home Value in this Area
Source: Bright MLS
MLS Number: MDFR2073212
- 2422 Doubs Ct
- 2727 Bill Dorsey Blvd
- 00 Modly Ct
- 000 Modly Ct
- 00000 Modly Ct
- 0000 Modly Ct
- Adamstown Plan at The Enclave at Carrollton Manor
- Macon II Plan at The Enclave at Carrollton Manor
- Fayetteville Plan at The Enclave at Carrollton Manor
- Oban Plan at The Enclave at Carrollton Manor
- 2735 Tuscarora St
- 5523 Modly Ct
- 2731 Tuscarora St
- 2734 Tuscarora St
- 2730 John Mills Rd
- 5880 Union Ridge Dr
- 5798 Morland Dr N
- 2684 Lydia Ct
- 2375 Ballenger Creek Pike
- 6230 Manor Woods Rd
- 2705 Mae Wade Ave
- 2914 Flint Hill Rd
- 4654 Cambria Rd
- 6427 Walcott Ln Unit Cosi 1 bedroom Apartment
- 6412 Walcott Ln
- 6436 Walcott Ln
- 6439 Alan Linton Blvd E
- 5059 Small Gains Way Unit 5059
- 4901 Meridian Way
- 4971 Clarendon Terrace
- 5089 Stapleton Terrace
- 4912 Arctic Tern Ct
- 5016 Croydon Terrace
- 5006 Croydon Terrace
- 5234 Black Locust Dr
- 7059 Delegate Place
- 7101 Macon St
- 5050 Macdonough Place
- 5363 Yellow Birch Way
- 5494 Prince William Ct

