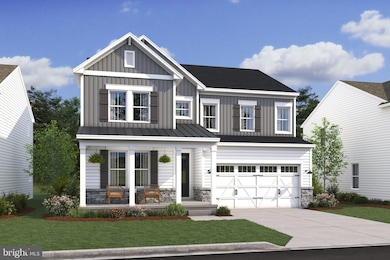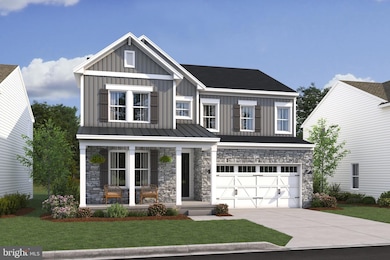00000 Modly Ct Adamstown, MD 21710
Estimated payment $4,563/month
Highlights
- New Construction
- Craftsman Architecture
- Space For Rooms
- Open Floorplan
- Recreation Room
- Great Room
About This Home
SAMPLE LISTING AT BASE PRICE -- not including any options or upgrades. NOW includes finished lower level with rec room, full bath and den/bedroom. NEW FLOORPLAN***The MACON II features: Private home office off foyer, ideal for working from home; Spacious great room with plenty of windows for natural sunlight; Beautiful kitchen with large island and roomy pantry; INCLUDED Expansive covered deck off dining area; Luxurious primary suite with bath and walk-in closet.
Versatile second-floor loft for relaxing, hosting guests, or enjoying your hobbies*****We offer several professionally curated LOOKS design enhancements: Elements, Loft, Farmhouse and Classic styles. These spacious and stunning new homes offer unparalleled access to the best of the D.C.-Maryland-Virginia region, from downtown Frederick to Washington D.C. and beyond. PRICES AND TERMS SUBJECT TO CHANGE. RENDERINGS/PHOTOS ARE REPRESENTATIVE ONLY AND MAY SHOW OPTIONS, UPGRADES OR DECORATOR ENHANCEMENTS. Lot location premiums may apply. BY APPOINTMENT PREFERRED
Listing Agent
scowles@khov.com Sylvia Scott Cowles License #225017204 Listed on: 06/10/2025
Home Details
Home Type
- Single Family
Year Built
- Built in 2025 | New Construction
Lot Details
- 5,300 Sq Ft Lot
- Property is in excellent condition
HOA Fees
- $222 Monthly HOA Fees
Parking
- 2 Car Attached Garage
- 2 Driveway Spaces
- Oversized Parking
- Parking Storage or Cabinetry
- Front Facing Garage
Home Design
- Craftsman Architecture
- Transitional Architecture
- Poured Concrete
- Frame Construction
- Blown-In Insulation
- Batts Insulation
- Architectural Shingle Roof
- Asphalt Roof
- Vinyl Siding
- Concrete Perimeter Foundation
- Rough-In Plumbing
Interior Spaces
- Property has 3 Levels
- Open Floorplan
- Ceiling height of 9 feet or more
- ENERGY STAR Qualified Windows with Low Emissivity
- Insulated Windows
- Double Hung Windows
- Window Screens
- Sliding Doors
- ENERGY STAR Qualified Doors
- Great Room
- Dining Room
- Home Office
- Recreation Room
- Loft
- Carpet
Kitchen
- Self-Cleaning Oven
- Built-In Range
- Built-In Microwave
- ENERGY STAR Qualified Refrigerator
- Ice Maker
- ENERGY STAR Qualified Dishwasher
- Stainless Steel Appliances
- Kitchen Island
- Disposal
Bedrooms and Bathrooms
- En-Suite Bathroom
- Walk-In Closet
- Bathtub with Shower
- Walk-in Shower
Laundry
- Laundry Room
- Laundry on upper level
- Washer and Dryer Hookup
Unfinished Basement
- Basement Fills Entire Space Under The House
- Interior Basement Entry
- Sump Pump
- Space For Rooms
Home Security
- Carbon Monoxide Detectors
- Fire and Smoke Detector
Eco-Friendly Details
- Energy-Efficient Construction
- Energy-Efficient HVAC
- Energy-Efficient Lighting
- Green Energy Flooring
- ENERGY STAR Qualified Equipment for Heating
Outdoor Features
- Rain Gutters
Schools
- Tuscarora High School
Utilities
- Forced Air Heating and Cooling System
- Vented Exhaust Fan
- Programmable Thermostat
- Underground Utilities
- 200+ Amp Service
- Electric Water Heater
Community Details
Overview
- $250 Capital Contribution Fee
- Association fees include lawn maintenance, common area maintenance, management, reserve funds, snow removal
- $55 Other One-Time Fees
- Macon II
Amenities
- Picnic Area
Recreation
- Jogging Path
Map
Home Values in the Area
Average Home Value in this Area
Property History
| Date | Event | Price | List to Sale | Price per Sq Ft |
|---|---|---|---|---|
| 11/08/2025 11/08/25 | Price Changed | $693,990 | +0.7% | $178 / Sq Ft |
| 10/25/2025 10/25/25 | Price Changed | $688,990 | +0.4% | $177 / Sq Ft |
| 09/08/2025 09/08/25 | Price Changed | $685,990 | +3.0% | $176 / Sq Ft |
| 06/10/2025 06/10/25 | For Sale | $665,990 | -- | $171 / Sq Ft |
Source: Bright MLS
MLS Number: MDFR2065716
- 00 Modly Ct
- 000 Modly Ct
- 0000 Modly Ct
- Adamstown Plan at The Enclave at Carrollton Manor
- Macon II Plan at The Enclave at Carrollton Manor
- Fayetteville Plan at The Enclave at Carrollton Manor
- Omaha Plan at The Enclave at Carrollton Manor
- Oban Plan at The Enclave at Carrollton Manor
- 2735 Tuscarora St
- 5523 Modly Ct
- 2731 Tuscarora St
- 2727 Bill Dorsey Blvd
- 2705 Bill Dorsey Blvd
- 00000 Mae Wade Ave
- 5504 Young Family Trail E
- 5510 Doubs Rd
- 5798 Morland Dr N
- 5880 Union Ridge Dr
- 6216 Manor Woods Rd
- 3230 Basford Rd
- 2705 Mae Wade Ave
- 3913 Cap Stine Rd
- 3925 Cap Stine Rd
- 6436 Walcott Ln
- 6491 Jack Linton Dr S
- 6439 Alan Linton Blvd E
- 5028 Small Gains Way
- 4901 Meridian Way
- 4850 Marsden Place
- 4971 Clarendon Terrace
- 7197 A Cimarron Ct
- 7291 Coachlight Ct
- 5006 Croydon Terrace
- 2834 E Boss Arnold Rd
- 42085 Sweet Spring Ln
- 6702 Mallard Ct
- 4914 Macdonough Place
- 7103 Delegate Place
- 12707 Furnace Mountain Rd Unit lower level apt
- 5039 Macdonough Place







