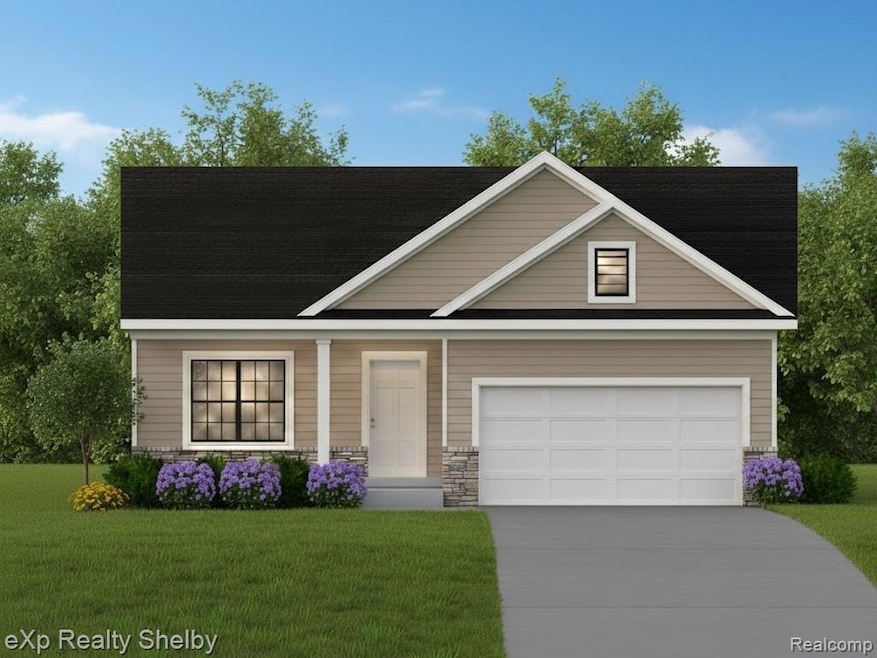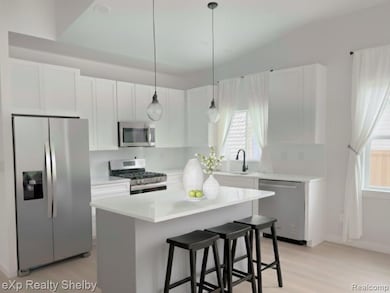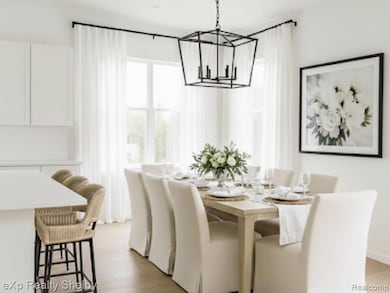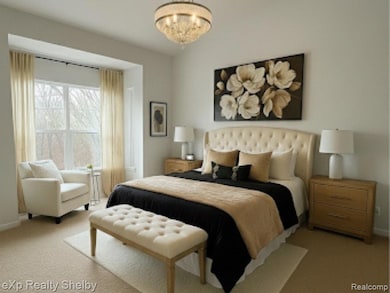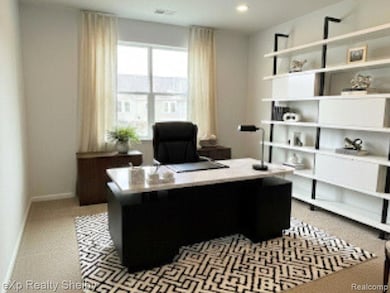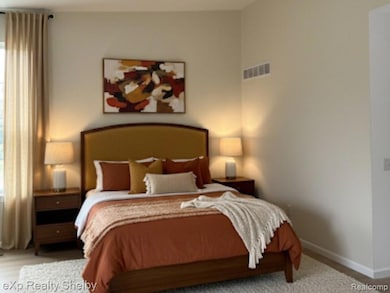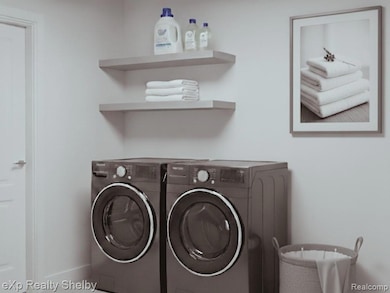00001 Lundy Dr Farmington Hills, MI 48336
Estimated payment $2,120/month
Highlights
- Ranch Style House
- No HOA
- Stainless Steel Appliances
- Power Middle School Rated A-
- Covered Patio or Porch
- 2 Car Attached Garage
About This Home
This is your exclusive opportunity to build a truly customized 3-bedroom, 2-bath ranch style home with 1,304 sq. ft.—without the custom price tag. This home is perfectly positioned in the highly sought after area of Farmington Hills, featuring Farmington schools. The heart of this home is the fabulous open-concept kitchen and dining area. The kitchen offers abundant cabinetry and generous counter space, flowing seamlessly into a spacious dining area, perfect for gathering family and friends around an 8-10 person table to share meals and make lasting memories. Natural light pours in through well-placed windows throughout the home. The primary suite is located at the back of the home for added privacy, featuring a spacious walk in closet and a beautiful bath with dual sinks and a large walk in shower. Attached 2-car garage offers additional storage space. The ultimate appeal is the chance to customize every detail to perfectly fit your lifestyle, without the custom price. Each of our homes begins with listening. Our buyers share what's most important to them, and we design homes that bring those ideas to life. Work alongside our dedicated team of new construction experts—with decades of experience—to make your building journey stress-free from your first selection to the moment you turn the key! Photos shown are of a model rendering, not the exact home. Home is to be built.
Home Details
Home Type
- Single Family
Est. Annual Taxes
Year Built
- 2026
Lot Details
- 0.52 Acre Lot
- Lot Dimensions are 80x284
Parking
- 2 Car Attached Garage
Home Design
- 1,304 Sq Ft Home
- Ranch Style House
- Slab Foundation
- Stone Siding
- Vinyl Construction Material
Kitchen
- Free-Standing Gas Oven
- Microwave
- Dishwasher
- Stainless Steel Appliances
- Disposal
Bedrooms and Bathrooms
- 3 Bedrooms
- 2 Full Bathrooms
Utilities
- Forced Air Heating and Cooling System
- Heating System Uses Natural Gas
- Natural Gas Water Heater
- Sewer in Street
Additional Features
- Covered Patio or Porch
- Ground Level
Community Details
- No Home Owners Association
- Laundry Facilities
Listing and Financial Details
- Home warranty included in the sale of the property
Map
Home Values in the Area
Average Home Value in this Area
Property History
| Date | Event | Price | List to Sale | Price per Sq Ft |
|---|---|---|---|---|
| 11/11/2025 11/11/25 | For Sale | $399,000 | -- | $306 / Sq Ft |
Source: Realcomp
MLS Number: 20251053165
- 32671 Cadillac St
- 32652 Cadillac St
- 21329 Mulberry Ct Unit 39
- 22109 Hawthorne St
- 31831 Grand River Ave Unit 6
- 21433 Archwood Cir Unit 20
- 22627 Brookdale St
- 22126 Cora Ave
- 21268 Sycamore Ct
- 22686 Maple Ave
- 32030 Grand River Ave
- 32010 Grand River Ave Unit 18
- 21256 Birchwood St
- 32080 Grand River Ave Unit 81
- 32050 Grand River Ave Unit 58
- 000 Lake Way
- 22903 Power Rd
- 30789 Shiawassee Rd Unit 12B
- 22824 Maple Ave
- 21247 Larkspur St
- 32186 Freedom Rd
- 31831 Grand River Ave
- 31831 Grand River Ave Unit 10
- 31831 Grand River Ave Unit 3
- 31831 Grand River Ave Unit 9
- 20800 Orchard Lake Rd
- 32000 Grand River Ave
- 22076 Cape Cod Way Unit 13
- 23072 Lilac St
- 22248 Cape Cod Way
- 22111 Atlantic Pointe
- 22111 Atlantic Pointe Unit 36
- 22368 Cape Cod Way Unit 79
- 22301 Atlantic Pointe Unit 107
- 33203 N Manor Dr
- 23020 Maple Ave
- 8511 W Valley Dr Unit Building 1 Unit 6
- 8505 W Valley Dr Unit Building 1 Unit 3
- 8511 W Valley Dr Unit 6
- 8505 W Valley Dr
