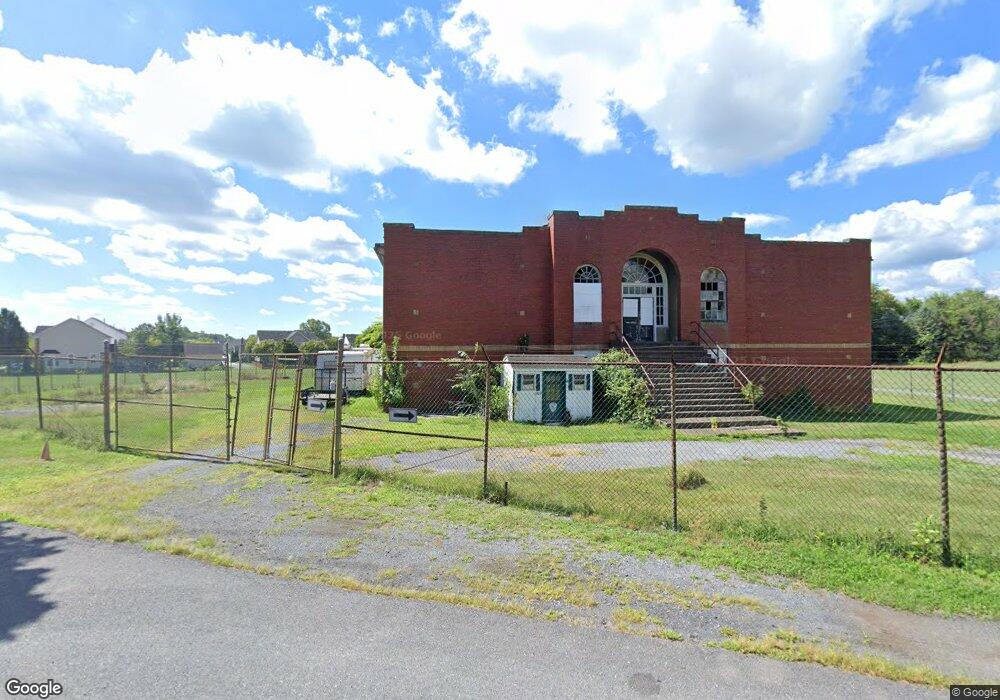0004 Carnival Ln Adamstown, MD 21710
4
Beds
3
Baths
4,743
Sq Ft
5,227
Sq Ft Lot
About This Home
This home is located at 0004 Carnival Ln, Adamstown, MD 21710. 0004 Carnival Ln is a home located in Frederick County with nearby schools including Carroll Manor Elementary School, Ballenger Creek Middle School, and Tuscarora High School.
Create a Home Valuation Report for This Property
The Home Valuation Report is an in-depth analysis detailing your home's value as well as a comparison with similar homes in the area
Home Values in the Area
Average Home Value in this Area
Tax History Compared to Growth
Map
Nearby Homes
- 2735 Tuscarora St
- 5523 Modly Ct
- 2731 Tuscarora St
- Adamstown Plan at The Enclave at Carrollton Manor
- Macon II Plan at The Enclave at Carrollton Manor
- Fayetteville Plan at The Enclave at Carrollton Manor
- Omaha Plan at The Enclave at Carrollton Manor
- Oban Plan at The Enclave at Carrollton Manor
- 000 Modly Ct
- 00 Modly Ct
- 00000 Modly Ct
- 0000 Modly Ct
- 2727 Bill Dorsey Blvd
- 2705 Bill Dorsey Blvd
- 00000 Mae Wade Ave
- 5504 Young Family Trail E
- 5510 Doubs Rd
- 5798 Morland Dr N
- 5880 Union Ridge Dr
- 6216 Manor Woods Rd
- 0002 Carnival Ln
- 0001 Carnival Ln
- 0003 Carnival Ln
- 2779 Adams St
- 2780 Adams St
- 2783 Adams St
- 5516 Tracey Bruce Dr
- 5510 Tracey Bruce Dr
- 5508 Tracey Bruce Dr
- 5514 Tracey Bruce Dr
- 2784 Adams St
- 2789 Adams St
- 5518 Tracey Bruce Dr
- 2775 Washington St
- 5512 Tracey Bruce Dr
- 2786 Adams St
- 5520 Tracey Bruce Dr
- 5506 Tracey Bruce Dr
- 2777 Washington St
- 5522 Tracey Bruce Dr
