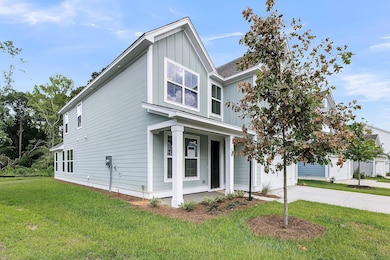0005 Alma Square Dr Moncks Corner, SC 29461
Estimated payment $2,831/month
5
Beds
3.5
Baths
3,119
Sq Ft
$142
Price per Sq Ft
Highlights
- Home Energy Rating Service (HERS) Rated Property
- Cathedral Ceiling
- Covered Patio or Porch
- Traditional Architecture
- Loft
- Formal Dining Room
About This Home
Ask us about our low fixed-rate buydown INCENTIVES! *The Broughton! This 5 bed/3.5 bath home has a separate office a HUGE loft! Owner's Suite Downstairs. Spacious kitchen with ample cabinets. Key Features: Covered porch, Quartz on Kitchen and Bath Vanities, Separate Tub and Tile Shower in Owner's Bath, Wood Treads on Stairs, Laminate in Main Living Areas, Tile Floors in Baths and Laundry, Stainless Steel GAS Appliances , Kitchen Backsplash, CEMENT PLANK SIDING and SOLAR panels included
Home Details
Home Type
- Single Family
Year Built
- Built in 2025
Lot Details
- 6,534 Sq Ft Lot
- Interior Lot
- Development of land is proposed phase
HOA Fees
- $52 Monthly HOA Fees
Parking
- 2 Car Attached Garage
- Garage Door Opener
Home Design
- Traditional Architecture
- Slab Foundation
- Architectural Shingle Roof
Interior Spaces
- 3,119 Sq Ft Home
- 2-Story Property
- Smooth Ceilings
- Cathedral Ceiling
- Entrance Foyer
- Family Room
- Formal Dining Room
- Loft
- Game Room
- Utility Room with Study Area
Kitchen
- Gas Range
- Microwave
- Dishwasher
- Disposal
Flooring
- Carpet
- Ceramic Tile
- Luxury Vinyl Plank Tile
Bedrooms and Bathrooms
- 5 Bedrooms
- Walk-In Closet
Schools
- Moncks Corner Elementary School
- Berkeley Middle School
- Berkeley High School
Utilities
- Central Air
- Heating System Uses Natural Gas
- Tankless Water Heater
Additional Features
- Home Energy Rating Service (HERS) Rated Property
- Covered Patio or Porch
Listing and Financial Details
- Home warranty included in the sale of the property
Community Details
Overview
- Built by Dream Finders Homes
- Abbey Walk Subdivision
Recreation
- Park
- Dog Park
- Trails
Map
Create a Home Valuation Report for This Property
The Home Valuation Report is an in-depth analysis detailing your home's value as well as a comparison with similar homes in the area
Home Values in the Area
Average Home Value in this Area
Property History
| Date | Event | Price | List to Sale | Price per Sq Ft |
|---|---|---|---|---|
| 11/08/2025 11/08/25 | For Sale | $443,990 | -- | $142 / Sq Ft |
Source: CHS Regional MLS
Source: CHS Regional MLS
MLS Number: 25029973
Nearby Homes
- 000 Alma Square Dr
- 0003 Alma Square Dr
- 001 Alma Square Dr
- 00 Old Highway 52
- 000 Old Highway 52
- 464 Tulip Poplar Dr
- 422 Mistflower Ln
- 460 Tulip Poplar Dr
- 317 Salvia St
- 456 Tulip Poplar Dr
- 311 Salvia St
- 318 Salvia St
- 309 Salvia St
- 454 Tulip Poplar Dr
- 452 Tulip Poplar Dr
- 450 Tulip Poplar Dr
- 451 Tulip Poplar Dr
- 448 Tulip Poplar Dr
- 449 Tulip Poplar Dr
- 446 Tulip Poplar Dr
- 328 Blue Haw Dr
- 1226 State Rd S-8-806 Unit A
- 1237 State Rd S-8-806
- 535 Pleasant
- 417 Joy Dr
- 405 Crystal Oaks Ln
- 145 Stoney Creek Way
- 405 White Bluff Ct
- 1000 Golden Aspen Dr
- 411 Grove End Rd
- 235 Emerald Isle Dr
- 1130 Moss Grove Dr
- 1140 Moss Grove Dr
- 121 Marigny St Unit Live Oak
- 121 Marigny St Unit Palmetto
- 121 Marigny St Unit Magnolia
- 1101 Stuart Dr
- 121 Marigny St
- 577 English Oak Cir
- 202 Swamp Creek Ln







