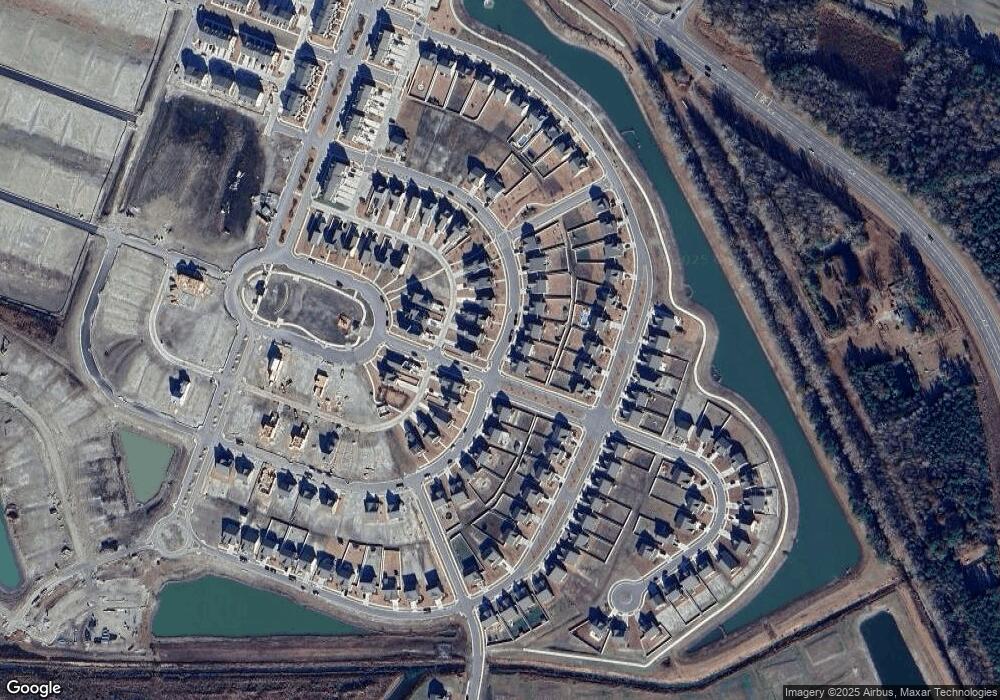001 W Ryker Rd Moyock, NC 27958
4
Beds
3
Baths
2,684
Sq Ft
8,712
Sq Ft Lot
About This Home
This home is located at 001 W Ryker Rd, Moyock, NC 27958. 001 W Ryker Rd is a home located in Currituck County with nearby schools including Shawboro Elementary School, Moyock Middle School, and Currituck County High School.
Create a Home Valuation Report for This Property
The Home Valuation Report is an in-depth analysis detailing your home's value as well as a comparison with similar homes in the area
Home Values in the Area
Average Home Value in this Area
Tax History Compared to Growth
Map
Nearby Homes
- 102 Ryker Rd W
- 104 Ryker Rd W
- 106 Ryker Rd W
- 108 Ryker Rd W
- 106 Roberta Loop
- 110 Roberta Loop
- 303 Iris Cir
- 112 Ryker Rd W
- 307 Iris Cir Unit Lot 123
- 307 Iris Cir
- 213 Iris Cir
- 309 Iris Cir
- 309 Iris Cir Unit Lot 124
- 118 Ryker Rd W
- 120 Ryker Rd W
- 215 Roberta Loop
- 211 Miriam Dr W
- 108 Emily Cir
- 111 Iris Cir
- 111 Iris Cir Unit Lot 28
- 001 W Ryker Rd Unit Lot 0
- 0001 W Ryker Rd Unit Lot 0
- 0001 W Ryker Rd
- 01 W Ryker Rd Unit Lot 0
- 01 W Ryker Rd
- 211 Iris Cir
- 407 Ryker Rd E
- 0 Iris Cir Unit 100356437
- 412 Garland St
- 0000000000 Iris Cir
- 0000 Iris Cir
- 001 Iris Cir Unit Lot 0
- 01 Iris Cir Unit Lot 0
- 001 Iris Cir
- 01 Iris Cir
- 0000000 Iris Cir
- 00 Clifton St
- 201 Iris Cir
- 414 Ryker Rd E
- 308 Ryker Rd E
