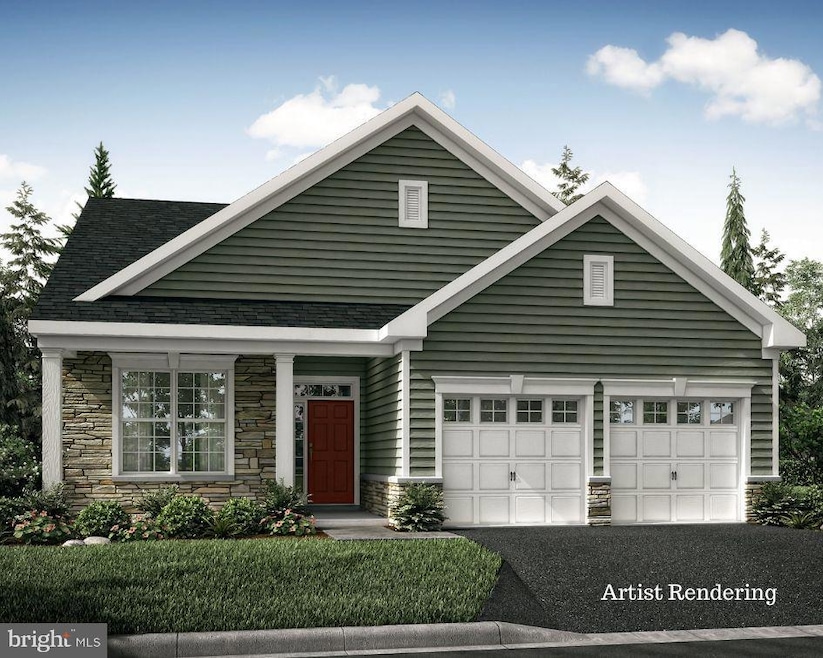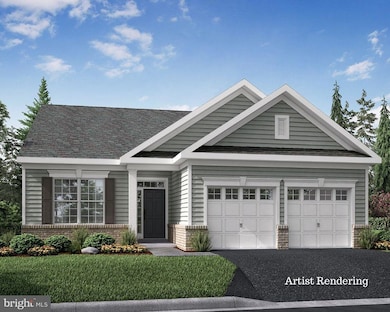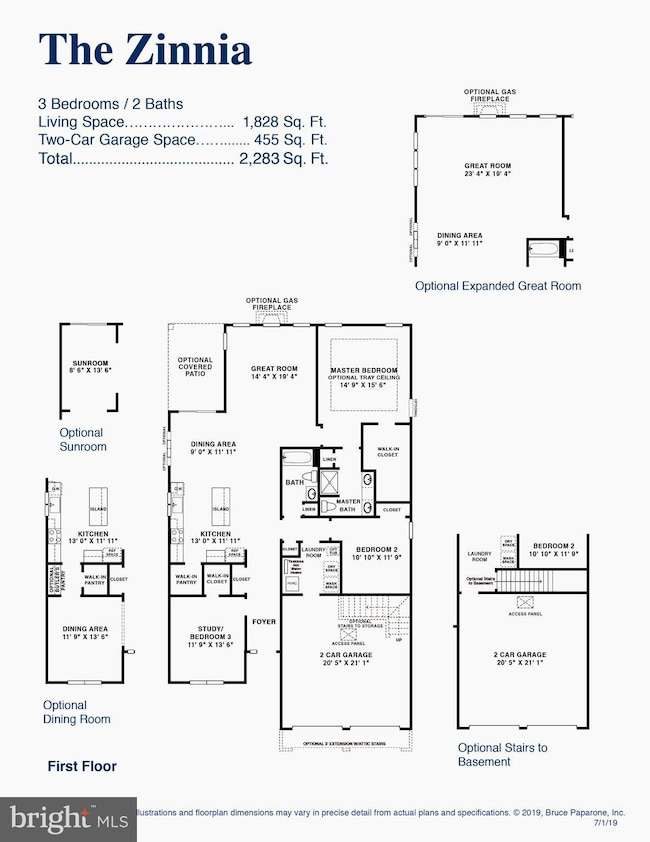003 Castleton Dr Williamstown, NJ 08094
Monroe Township Gloucester NeighborhoodEstimated payment $3,671/month
Highlights
- Fitness Center
- Active Adult
- Clubhouse
- New Construction
- View of Trees or Woods
- Traditional Architecture
About This Home
ACTIVE ADULT 55+ NEW HOME COMMUNITY, off Whitehall Road in Williamstown, NJ. Includes a 5-YEAR TAX ABATEMENT!! Whitehall Gardens in Williamstown, NJ is an Active Adult 55+ Community of NEW Homes in Gloucester County located approximately 1.5 miles from the Black Horse Pike. Choose from four well-designed floor plans, offering main floor living for the Active Adult lifestyle. One and two story homes available, ranging from 1,547 to 2,028+ square feet of living space. There are various elevations to fit everyone's style! Whitehall Gardens is located next to the Victory Lakes community, and will include a one year membership to the Lake Association.
Listing Agent
(856) 784-0550 wbanks@paparonenewhomes.com Paparone Communities Inc. Brokerage Phone: 8567840550 License #8333664 Listed on: 04/13/2022
Open House Schedule
-
Saturday, February 07, 202611:00 am to 3:00 pm2/7/2026 11:00:00 AM +00:002/7/2026 3:00:00 PM +00:00Open House is located at 3801 Dorchester Drive, Williamstown, NJ. Whitehall Gardens is an Active Adult 55+ new home community in Williamstown, NJ. Schedule an appointment to take a tour of our professionally decorated Zinnia and Marigold models. We are located 1.5 miles off the Black Horse Pike, located at 3801 Dorchester Drive, Williamstown NJ.Add to Calendar
-
Sunday, February 08, 202611:00 am to 3:00 pm2/8/2026 11:00:00 AM +00:002/8/2026 3:00:00 PM +00:00Open House is located at 3801 Dorchester Drive, Williamstown, NJ. Whitehall Gardens is an Active Adult 55+ new home community in Williamstown, NJ. Schedule an appointment to take a tour of our professionally decorated Zinnia and Marigold models. We are located 1.5 miles off the Black Horse Pike, located at 3801 Dorchester Drive, Williamstown NJ.Add to Calendar
Home Details
Home Type
- Single Family
Est. Annual Taxes
- $13,104
Year Built
- Built in 2026 | New Construction
Lot Details
- 7,000 Sq Ft Lot
- Backs To Open Common Area
- Sprinkler System
- Backs to Trees or Woods
- Property is in excellent condition
HOA Fees
- $192 Monthly HOA Fees
Parking
- 2 Car Direct Access Garage
- Front Facing Garage
Home Design
- Traditional Architecture
- Slab Foundation
- Blown-In Insulation
- Batts Insulation
- Pitched Roof
- Shingle Roof
- Asphalt Roof
- Vinyl Siding
Interior Spaces
- 1,828 Sq Ft Home
- Property has 1 Level
- Great Room
- Family Room Off Kitchen
- Views of Woods
Kitchen
- Breakfast Room
- Built-In Range
- Built-In Microwave
- Dishwasher
- Stainless Steel Appliances
- Kitchen Island
- Disposal
Flooring
- Carpet
- Vinyl
Bedrooms and Bathrooms
- 3 Main Level Bedrooms
- En-Suite Bathroom
- Walk-In Closet
- 2 Full Bathrooms
- Walk-in Shower
Eco-Friendly Details
- Energy-Efficient Appliances
- Energy-Efficient Windows
- Energy-Efficient Construction
- Energy-Efficient HVAC
Schools
- Whitehall Elementary School
- Williamstown Middle School
- Williamstown High School
Utilities
- Forced Air Heating and Cooling System
- Underground Utilities
- Tankless Water Heater
- Natural Gas Water Heater
Community Details
Overview
- Active Adult
- $300 Capital Contribution Fee
- Association fees include common area maintenance, lawn care front, lawn care rear, lawn care side, lawn maintenance, management, recreation facility, reserve funds, snow removal
- Active Adult | Residents must be 55 or older
- Built by Bruce Paparone, Inc
- Whitehall Gardens Subdivision, The Zinnia Floorplan
- Property Manager
Amenities
- Common Area
- Clubhouse
- Game Room
- Billiard Room
- Meeting Room
- Recreation Room
Recreation
- Fitness Center
- Putting Green
Map
Home Values in the Area
Average Home Value in this Area
Property History
| Date | Event | Price | List to Sale | Price per Sq Ft |
|---|---|---|---|---|
| 05/06/2025 05/06/25 | Price Changed | $449,900 | +1.1% | $246 / Sq Ft |
| 11/01/2024 11/01/24 | Price Changed | $444,900 | +1.1% | $243 / Sq Ft |
| 10/22/2024 10/22/24 | Price Changed | $439,900 | +1.1% | $241 / Sq Ft |
| 06/19/2024 06/19/24 | Price Changed | $434,900 | +2.4% | $238 / Sq Ft |
| 04/30/2024 04/30/24 | Price Changed | $424,900 | +2.4% | $232 / Sq Ft |
| 01/24/2024 01/24/24 | Price Changed | $414,900 | +1.2% | $227 / Sq Ft |
| 12/18/2023 12/18/23 | Price Changed | $409,900 | +1.2% | $224 / Sq Ft |
| 10/11/2023 10/11/23 | Price Changed | $404,900 | +2.5% | $221 / Sq Ft |
| 05/25/2023 05/25/23 | Price Changed | $394,900 | +2.6% | $216 / Sq Ft |
| 05/11/2022 05/11/22 | Price Changed | $384,900 | -3.8% | $211 / Sq Ft |
| 04/13/2022 04/13/22 | For Sale | $399,900 | -- | $219 / Sq Ft |
Source: Bright MLS
MLS Number: NJGL2014438
- 002 Castleton Dr
- 0 Whitehall Rd Unit NJGL2067450
- 004 Castleton Dr
- 3815 Castleton Dr
- 710 Whitehall Rd
- 005 Castleton Dr
- 3715 Castleton Dr
- 3624 Lake Ave
- 3511 S Shore Dr
- 2675 Lakeside Dr
- 3109 Jackson Rd
- 1431 11th Ave
- 1607 Victory Ave
- 187 Rita Place
- 0 Sunnyhill Ave Mary Duffy Dr Unit NJGL2065000
- 347 Orange Ln
- 1446 12th Ave
- 167 New Hope Ln
- 602 Club Dr
- 1452 14th Ave
- 2722 Sunset Ave
- 3697 S Black Horse Pike Unit B3
- 702 Van Gogh Ct Unit 702
- 1056 S Black Horse Pike
- 959 S Main St Unit A
- 959 S Main St Unit B
- 750 Blue Bell Rd
- 19 Walnut St Unit B
- 549 Maidstone Dr
- 502 S Main St Unit B
- 401 Blue Bell Rd Unit C
- 25 Washington Ave Unit D
- 111 E Garwood Ave Unit A
- 2092 Main Rd
- 385 N Tuckahoe Rd Unit 960 WOODVIEW COURT
- 385 N Tuckahoe Rd Unit 949
- 401 N Main St
- 4 Magnolia Ct
- 601 N Black Horse Pike
- 707 Olivia Dr




