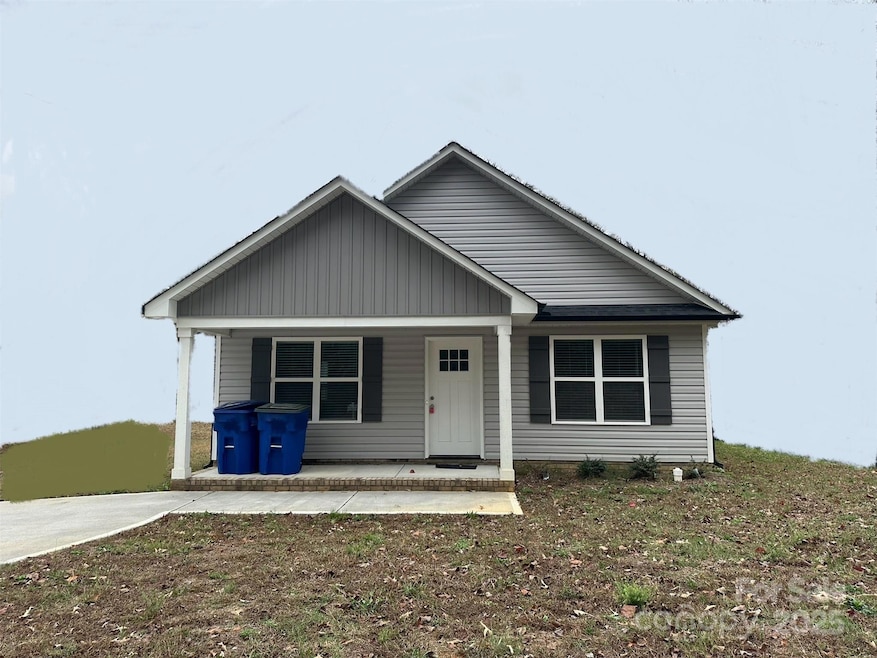003 West Ave Wadesboro, NC 28170
Estimated payment $1,260/month
About This Home
Discover this beautifully designed 3 bed, 2 bath home nestled in a peaceful, secluded setting in Anson County’s newest neighborhood. With 9-foot ceilings throughout, the open and efficient layout offers both comfort and functionality. Enjoy spacious living areas, a modern kitchen, and a thoughtful design perfect for families or entertaining. Surrounded by nature yet conveniently located, this home combines privacy with community charm—an ideal retreat in a growing area. Don’t miss the opportunity to own in this up-and-coming location!
Listing Agent
Bradley Real Estate and Development Brokerage Email: connorwbradley@gmail.com License #358457 Listed on: 05/15/2025
Home Details
Home Type
- Single Family
Year Built
- Built in 2025
Parking
- Driveway
Home Design
- Home is estimated to be completed on 2/14/26
- Slab Foundation
- Vinyl Siding
Interior Spaces
- 1,232 Sq Ft Home
- 1-Story Property
- Dishwasher
Bedrooms and Bathrooms
- 3 Main Level Bedrooms
- 2 Full Bathrooms
Additional Features
- Property is zoned R-6
- Central Heating and Cooling System
Listing and Financial Details
- Assessor Parcel Number 6475-18-21-6123-00
Map
Home Values in the Area
Average Home Value in this Area
Property History
| Date | Event | Price | Change | Sq Ft Price |
|---|---|---|---|---|
| 05/15/2025 05/15/25 | For Sale | $199,999 | -- | $162 / Sq Ft |
Source: Canopy MLS (Canopy Realtor® Association)
MLS Number: 4259068
- 004 West Ave
- 002 West Ave
- 001 West Ave
- 500 White Store Rd
- 515 N Pine Ln
- 206 Rose Terrace
- 306 White Store Rd
- 116 Rose Terrace
- 401 Orchard St
- 405 W Wade St
- 118 Lennox Dr
- 505 Camden Rd
- 204 W Wade St
- 503 & 507 Wygelia St
- 303 S Greene St
- 1205 Camden Rd
- - W Hwy 74 None
- 350 Eddie St
- 511 Lodge St
- 122 E Hargrave St Unit 50
- 510 Spruce St
- 404 S Green St Unit Cynthia Huntley
- 515 Pryor St
- 55 Cobbler Dr
- 1144 Forest Dr
- 8 Village Terrace Dr
- 16 Village Terrace Dr
- 217 Robinson St
- 224 Old Harbor Dr
- 229 Seventh Avenue Aleo St
- 717 Dogwood Ln
- 106 Safie 3rd St
- 100 Shannon Dr
- 1101 Ansonville Rd
- 1211 Fremont Dr
- 808 Aspen Ln
- 226 S Main St
- 1636 Airport Rd
- 310 Chaney St
- 1015 Barbara Jean Ln







