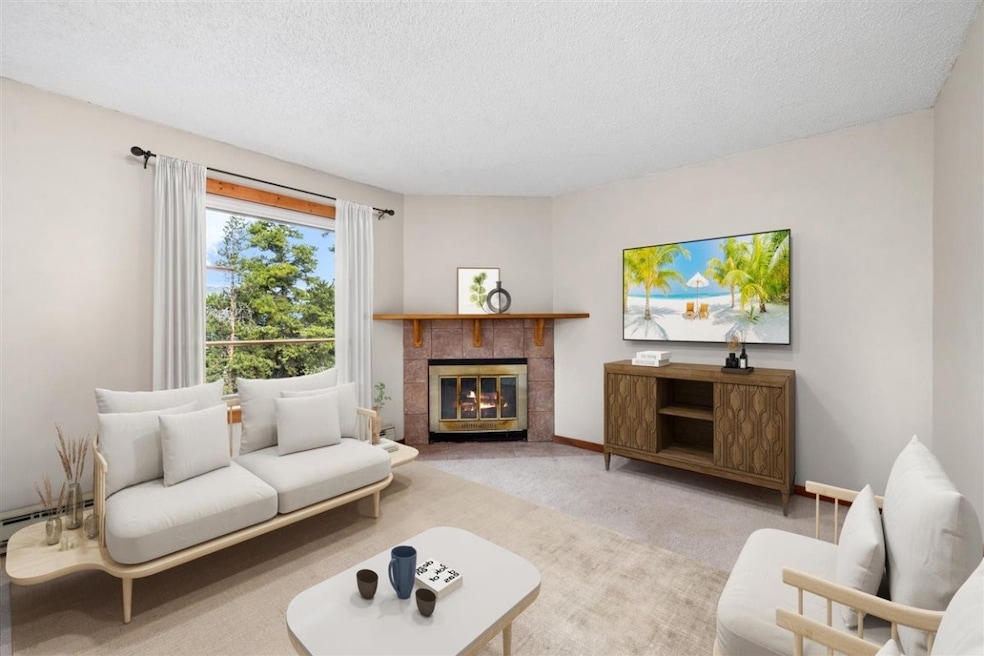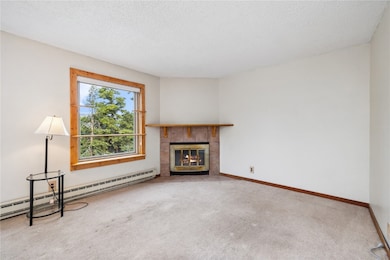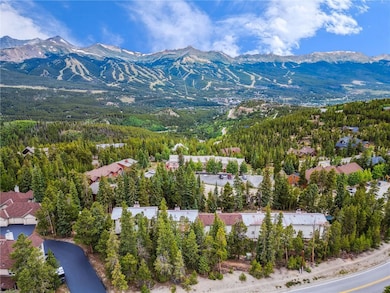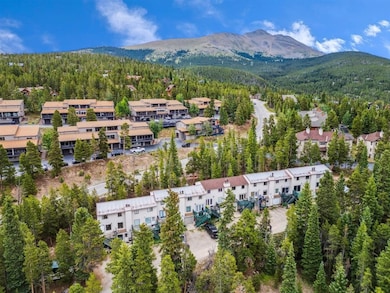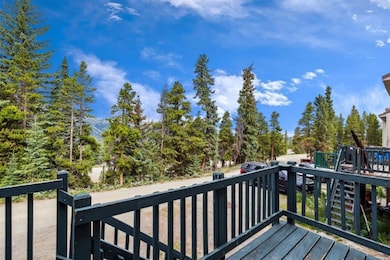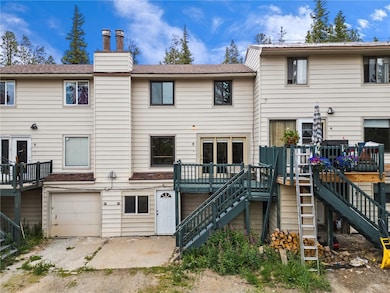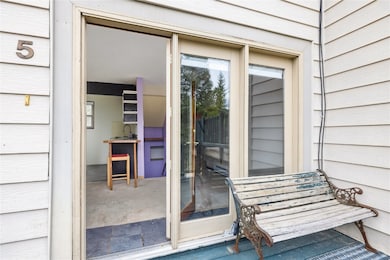0072 Atlantic Lode Unit 5 Breckenridge, CO 80424
Estimated payment $3,834/month
Highlights
- Golf Course Community
- Near a National Forest
- Public Transportation
- Mountain View
- Property is near public transit
- Tile Flooring
About This Home
AS IS, price reduced! Bring your vision, $167.00/ month, very LOW HOA for SUMMIT County!! Welcome to 72 Atlantic Lode in historic Breckenridge! This home is brimming with possibilities. The huge deck has panoramic views of the ski resort and surrounding peaks. Experience the ease of walking to the Summit Stage, steps from your door. Leave the car at home and enjoy mountain living. This 2-bedroom, 2-bath home features a cozy fireplace, perfect for relaxing after a day on the slopes. Large windows frame beautiful alpine views, while the kitchen is ready for your improvements. in-unit laundry up thoughtful storage, and convenient access to nearby trails, skiing, and Breckenridge’s vibrant downtown, this 1,095sqft (per assessor) townhome blends comfort with the iconic Colorado lifestyle.
Listing Agent
Kentwood Real Estate Mountain Properties License #FA100081955 Listed on: 11/09/2025

Townhouse Details
Home Type
- Townhome
Est. Annual Taxes
- $2,129
Year Built
- Built in 1974
HOA Fees
- $500 Monthly HOA Fees
Home Design
- Entry on the 2nd floor
- Frame Construction
- Shingle Roof
- Architectural Shingle Roof
Interior Spaces
- 1,095 Sq Ft Home
- 3-Story Property
- Wood Burning Fireplace
- Mountain Views
- Finished Basement
Kitchen
- Electric Cooktop
- Microwave
- Dishwasher
Flooring
- Carpet
- Tile
Bedrooms and Bathrooms
- 2 Bedrooms
- 2 Full Bathrooms
Laundry
- Laundry in unit
- Washer Hookup
Parking
- 1 Parking Space
- Assigned Parking
Schools
- Breckenridge Elementary School
- Summit Middle School
- Summit High School
Additional Features
- 1,076 Sq Ft Lot
- Property is near public transit
- Heating Available
Listing and Financial Details
- Assessor Parcel Number 1800113
Community Details
Overview
- Woodridge Planned Townhomes Association
- Woodridge Plan Townhouses Subdivision
- Near a National Forest
Amenities
- Public Transportation
Recreation
- Golf Course Community
- Trails
Pet Policy
- Pets Allowed
Map
Home Values in the Area
Average Home Value in this Area
Tax History
| Year | Tax Paid | Tax Assessment Tax Assessment Total Assessment is a certain percentage of the fair market value that is determined by local assessors to be the total taxable value of land and additions on the property. | Land | Improvement |
|---|---|---|---|---|
| 2024 | $2,166 | $47,718 | -- | -- |
| 2023 | $2,166 | $44,032 | $0 | $0 |
| 2022 | $1,433 | $27,272 | $0 | $0 |
| 2021 | $1,460 | $28,057 | $0 | $0 |
| 2020 | $1,336 | $25,456 | $0 | $0 |
| 2019 | $1,317 | $25,456 | $0 | $0 |
| 2018 | $1,197 | $22,429 | $0 | $0 |
| 2017 | $1,095 | $22,429 | $0 | $0 |
| 2016 | $970 | $19,558 | $0 | $0 |
| 2015 | $939 | $19,558 | $0 | $0 |
| 2014 | $943 | $19,388 | $0 | $0 |
| 2013 | -- | $19,388 | $0 | $0 |
Property History
| Date | Event | Price | List to Sale | Price per Sq Ft |
|---|---|---|---|---|
| 11/09/2025 11/09/25 | For Sale | $599,000 | -- | $547 / Sq Ft |
Source: Summit MLS
MLS Number: S1064256
APN: 1800113
- 72 Atlantic
- 120 Atlantic Lode Unit 3
- 56 View Ln Unit 7F
- 1120 Baldy Rd
- 53 View Ln Unit A week 40
- 57 Fuller Placer Rd Unit 1B
- 526 Fuller Placer Rd
- 67 Mary's Ridge Ln
- 0190 Berlin Placer Rd
- 160 N Fuller Placer Rd
- 180 Emmett Lode Rd
- 0260 Fuller Placer Rd
- 115 Sallie Barber Rd
- 247 S Fuller Placer Rd Unit 23
- 247 S Fuller Placer Rd
- 290 N Fuller Placer Rd
- 112 Illinois Gulch Rd Unit 6
- 88 Club House Rd
- 316 N Fuller Placer Rd
- 515 Miners View Rd
- 1 S Face Dr
- 189 Co Rd 535
- 1396 Forest Hills Dr Unit ID1301396P
- 464 Silver Cir
- 50 Drift Rd
- 0092 Scr 855
- 501 Teller St Unit G
- 80 Mule Deer Ct Unit A
- 717 Meadow Dr Unit A
- 1121 Dillon Dam Rd
- 1772 County Road 4
- 252 Poplar Cir
- 306 W Lodgepole St
- 9460 Ryan Gulch Rd Unit 62
- 8100 Ryan Gulch Rd Unit 107
- 2400 Lodge Pole Cir Unit 302
- 98000 Ryan Gulch Rd
- 449 W 4th St Unit A
- 930 Blue River Pkwy Unit 1D
- 4603 Co Rd 1 Unit 2 Bedroom 1 Bathroom
