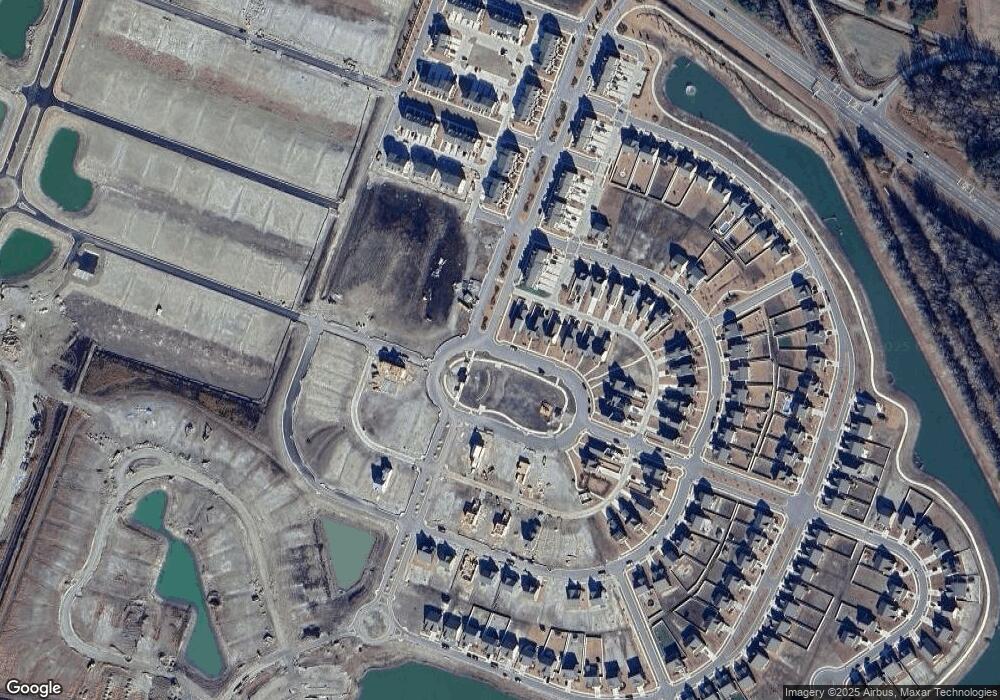01 Iris Cir Moyock, NC 27958
4
Beds
3
Baths
3,000
Sq Ft
8,712
Sq Ft Lot
About This Home
This home is located at 01 Iris Cir, Moyock, NC 27958. 01 Iris Cir is a home located in Currituck County with nearby schools including Shawboro Elementary School, Moyock Middle School, and Currituck County High School.
Create a Home Valuation Report for This Property
The Home Valuation Report is an in-depth analysis detailing your home's value as well as a comparison with similar homes in the area
Home Values in the Area
Average Home Value in this Area
Map
Nearby Homes
- 314 Fost Blvd
- 111 Iris Cir
- Anderson Plan at FOST - Fost
- Ballenger Plan at FOST - Fost
- Columbia Plan at FOST - Fost
- 309 Iris Cir
- 309 Iris Cir Unit Lot 124
- 307 Iris Cir Unit Lot 123
- 307 Iris Cir
- 303 Iris Cir
- 301 Iris Cir
- 120 Ryker Rd W
- 118 Ryker Rd W
- 116 Ryker Rd W
- 102 Ryker Rd W
- 112 Ryker Rd W
- 104 Ryker Rd W
- 106 Ryker Rd W
- 108 Ryker Rd W
- 211 Miriam Dr W
- 001 Iris Cir Unit Lot 0
- 01 Iris Cir Unit Lot 0
- 001 Iris Cir
- 0000000 Iris Cir
- 103 Iris Cir
- 0 Iris Cir Unit 100356437
- 105 Iris Cir
- 0000 Iris Cir
- 107 Iris Cir
- 109 Iris Cir
- 411 Fost Blvd
- 409 Fost Blvd
- 111 Iris Cir Unit Lot 28
- 405 Fost Blvd
- 4 Ryker Rd E
- 4 Ryker Rd E Unit E
- 00 Clifton St
- 403 Fost Blvd
- 002 Ryker Rd E Unit 1
- 002 Ryker Rd
