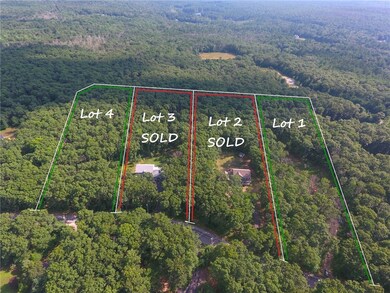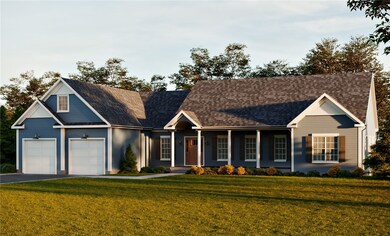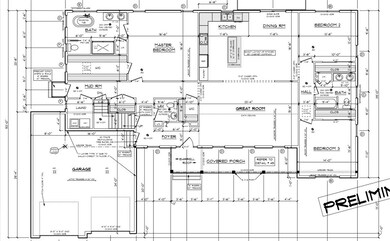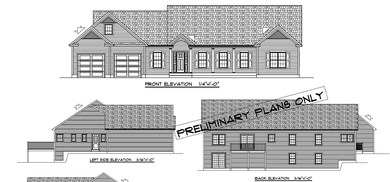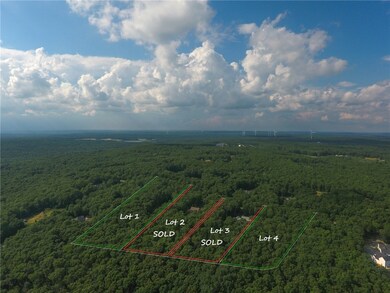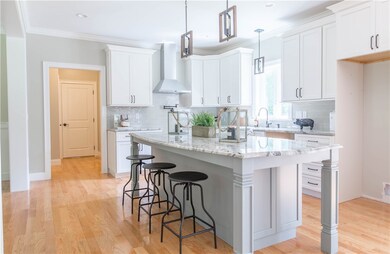PENDING
NEW CONSTRUCTION
01 Stubble Brook Rd West Greenwich, RI 02817
Estimated payment $4,710/month
Total Views
6,005
3
Beds
2.5
Baths
2,534
Sq Ft
$296
Price per Sq Ft
Highlights
- Golf Course Community
- Under Construction
- Wood Flooring
- Metcalf School Rated A-
- Wooded Lot
- Recreation Facilities
About This Home
Brand new one level home on 2 acres, close to amenities and highways. Master suite with large walk in closet, open kitchen living dining, walkout lower level, possible expansion for bonus room on second level. Enjoy brand new home in a convenient and private location. Pictures of interior are of previous builds to show finish work.
Home Details
Home Type
- Single Family
Year Built
- Built in 2022 | Under Construction
Lot Details
- 2 Acre Lot
- Wooded Lot
Parking
- 2 Car Attached Garage
Home Design
- Vinyl Siding
- Concrete Perimeter Foundation
- Plaster
Interior Spaces
- 2,534 Sq Ft Home
- 1-Story Property
- Storage Room
- Utility Room
- Wood Flooring
Bedrooms and Bathrooms
- 3 Bedrooms
Unfinished Basement
- Walk-Out Basement
- Basement Fills Entire Space Under The House
Utilities
- Central Air
- Heating System Uses Gas
- Heat Pump System
- 200+ Amp Service
- Well
- Gas Water Heater
- Septic Tank
Listing and Financial Details
- Tax Lot 7
- Assessor Parcel Number 01Lot4STUBBLEBROOKRDWGRN
Community Details
Amenities
- Shops
- Public Transportation
Recreation
- Golf Course Community
- Recreation Facilities
Map
Create a Home Valuation Report for This Property
The Home Valuation Report is an in-depth analysis detailing your home's value as well as a comparison with similar homes in the area
Home Values in the Area
Average Home Value in this Area
Property History
| Date | Event | Price | List to Sale | Price per Sq Ft |
|---|---|---|---|---|
| 06/28/2022 06/28/22 | Pending | -- | -- | -- |
| 01/26/2022 01/26/22 | For Sale | $749,900 | -- | $296 / Sq Ft |
Source: State-Wide MLS
Source: State-Wide MLS
MLS Number: 1302197
Nearby Homes
- 64 Knight View Dr
- 417 Victory Hwy
- 234 John Potter Rd
- 449 Victory Hwy
- 500 Victory Hwy
- 453 Plain Rd
- 445 Plain Rd
- 10 Fellowship Ct
- 420 Robin Hollow Rd
- 886 Weaver Hill Rd
- 1663 Victory Hwy
- 511 Weaver Hill Rd
- 281 Richardson Rd
- 1565 Victory Hwy Unit 1567
- 102 Robin Hollow Rd
- 96 Log Bridge Rd
- 1 Henry Clay Ct
- 1356 Victory Hwy
- 176 Hopkins Hollow Rd
- 550 Twin Brook Ln

