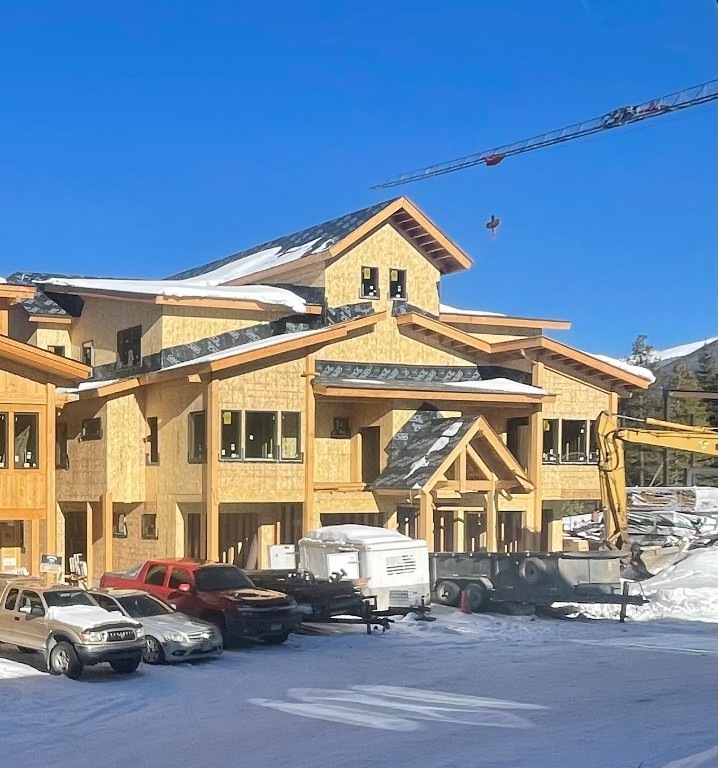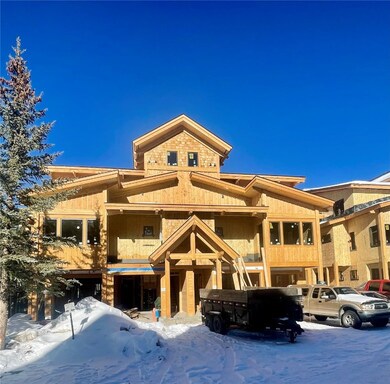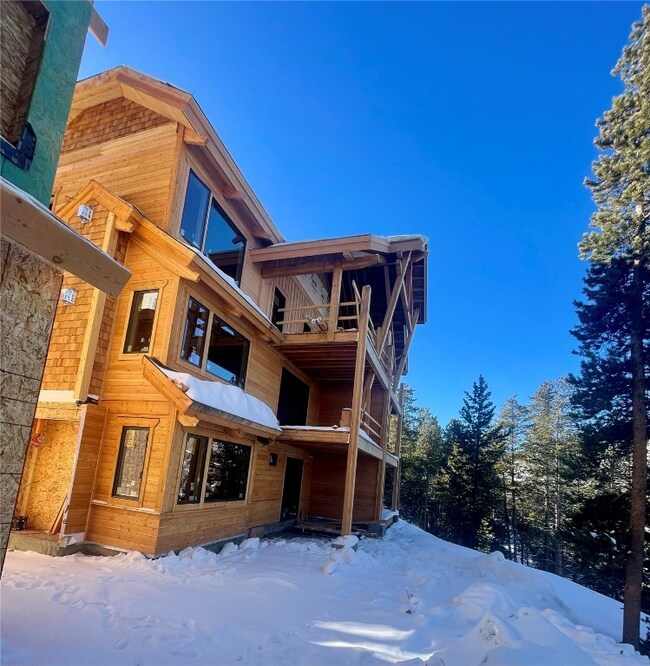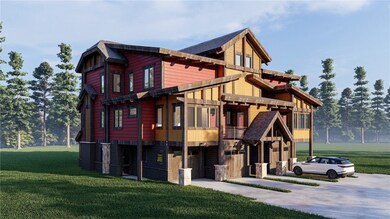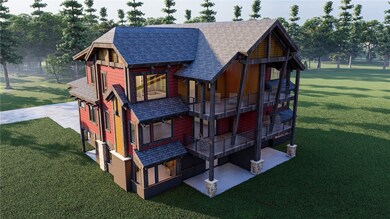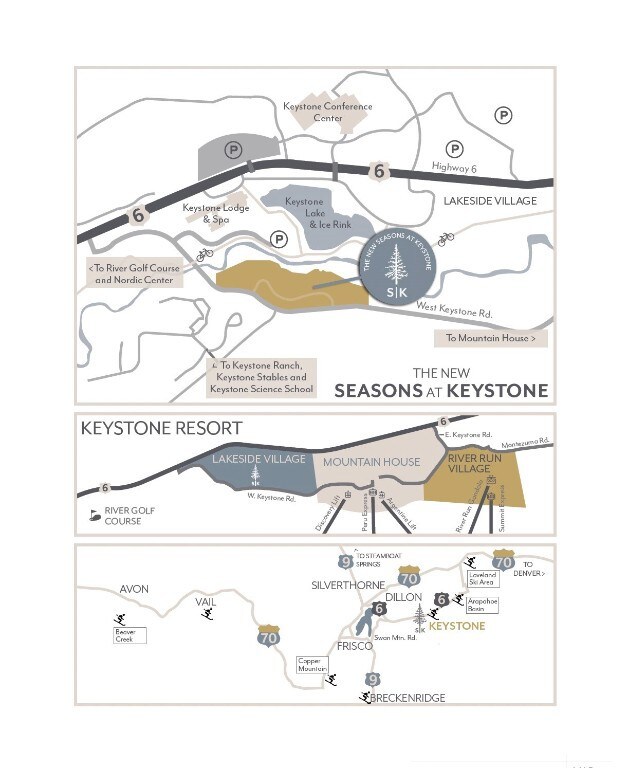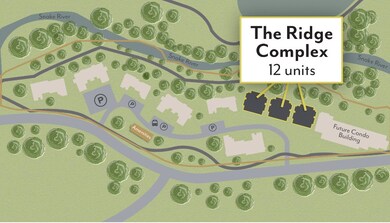0125 Lake Ridge Cir Unit 1867 Dillon, CO 80435
Keystone NeighborhoodEstimated payment $13,888/month
Highlights
- Golf Course Community
- New Construction
- Open Floorplan
- Steam Room
- River View
- Property is near public transit
About This Home
Discover the Ridge Complex at New Seasons at Keystone! These newly constructed ski homes redefine the Colorado mountain lifestyle, offering an unparalleled experience. Just a mile from Keystone Resort, you’re only one bus stop away from the lifts. In the summer, step out your front door to access the recreation path or head out back to explore The Keystone Lodge and Spa, as well as a variety of shopping and dining options around Keystone Lake.
Nestled above the Snake River and Keystone Lake, each unit boasts expansive private decks, perfect for soaking in the serene views and sounds of nature, with the option to add your own hot tub. Each home features a private attached one-car garage along with tandem parking for convenience. Interiors are spacious, with 2-bedroom units measuring 1,289 square feet and 3-bedroom units at 1,689 square feet. Choose from beautifully curated finishes in either Mountain Rustic or Mountain Modern styles for a luxurious touch.
With only four units per building, each residence enjoys abundant natural light with three sides of windows and just one shared wall. Short-term rental licenses are available. Anticipated completion is set for Spring/Summer 2025—don’t miss the chance to be part of this exceptional community!
Listing Agent
Your Castle Summit, LLC Brokerage Email: amy@amynakos.com License #ER40042506 Listed on: 06/20/2024

Co-Listing Agent
Your Castle Summit, LLC Brokerage Email: amy@amynakos.com License #FA100093391
Property Details
Home Type
- Condominium
Year Built
- Built in 2024 | New Construction
HOA Fees
- $1,353 Monthly HOA Fees
Parking
- 1 Car Attached Garage
- Parking Pad
Property Views
- River
- Lake
- Woods
- Creek or Stream
- Mountain
Home Design
- Split Level Home
- Entry on the 2nd floor
- Concrete Foundation
- Wood Frame Construction
- Asphalt Roof
- Wood Siding
Interior Spaces
- 1,689 Sq Ft Home
- 3-Story Property
- Open Floorplan
- Vaulted Ceiling
- Ceiling Fan
- Gas Fireplace
- Great Room
Kitchen
- Gas Range
- Range Hood
- Microwave
- Dishwasher
- Kitchen Island
- Quartz Countertops
- Disposal
Flooring
- Carpet
- Tile
- Luxury Vinyl Tile
Bedrooms and Bathrooms
- 3 Bedrooms
- Walk-In Closet
Laundry
- Laundry in unit
- Washer and Dryer
Schools
- Summit Cove Elementary School
- Summit Middle School
- Summit High School
Utilities
- Heating System Uses Natural Gas
- Radiant Heating System
- High Speed Internet
- Cable TV Available
Additional Features
- River Front
- Property is near public transit
Listing and Financial Details
- Assessor Parcel Number ND0524003
Community Details
Overview
- Hm Property Management Association, Phone Number (970) 513-5600
- The Ridge Complex Community
- New Seasons At Keystone Subdivision
Amenities
- Steam Room
- Public Transportation
Recreation
- Golf Course Community
- Trails
Pet Policy
- Only Owners Allowed Pets
Map
Home Values in the Area
Average Home Value in this Area
Property History
| Date | Event | Price | List to Sale | Price per Sq Ft |
|---|---|---|---|---|
| 06/20/2024 06/20/24 | For Sale | $1,999,000 | -- | $1,184 / Sq Ft |
Source: Summit MLS
MLS Number: S1050939
- 102 Lake Ridge Cir Unit 1892
- 0117 Lake Ridge Cir Unit 1865
- 0117 Lake Ridge Cir Unit 1864
- 0117 Lake Ridge Cir Unit 1863
- 0117 Lake Ridge Cir Unit 1862
- 0125 Lake Ridge Cir Unit 1869
- 0125 Lake Ridge Cir Unit 1866
- 0125 Lake Ridge Cir Unit 1868
- 97 Lake Ridge Cir Unit 1854
- 57 Lake Ridge Cir Unit 1850
- 27 Lake Ridge Cir Unit 1842
- 35 Argentine Ct Unit 301
- 35 Argentine Ct Unit 304
- 35 Argentine Ct Unit 202
- 35 Argentine Ct Unit 303
- 35 Argentine Ct Unit 302
- 35 Argentine Ct Unit 209
- 35 Argentine Ct Unit 306
- 35 Argentine Ct Unit 103
- 80 Mule Deer Ct Unit A
- 449 W 4th St Unit A
- 252 Poplar Cir
- 464 Silver Cir
- 1121 Dillon Dam Rd
- 8100 Ryan Gulch Rd Unit 107
- 2400 Lodge Pole Cir Unit 302
- 717 Meadow Dr Unit A
- 50 Drift Rd
- 9460 Ryan Gulch Rd Unit 62
- 501 Teller St Unit G
- 98000 Ryan Gulch Rd
- 1396 Forest Hills Dr Unit ID1301396P
- 348 Locals Ln Unit Peak 7
- 1 S Face Dr
- 189 Co Rd 535
- 6311 Us-40
- 900 Rose St
- 902 Rose St
- 0092 Scr 855
