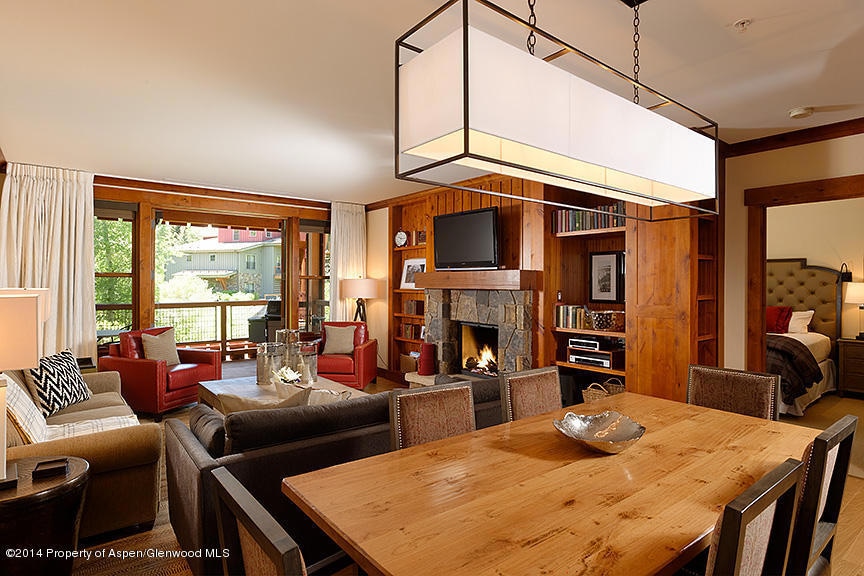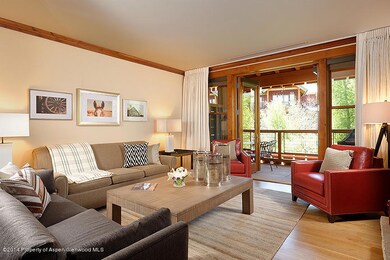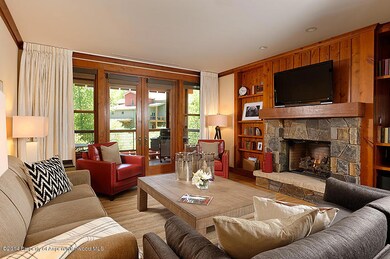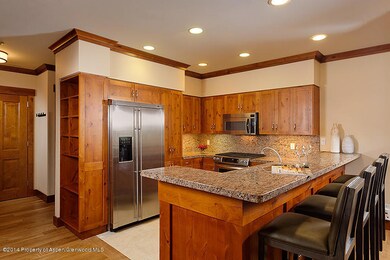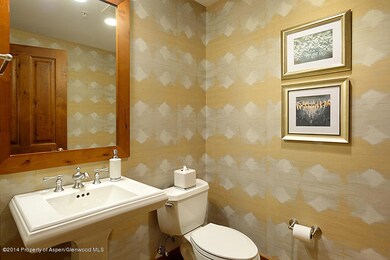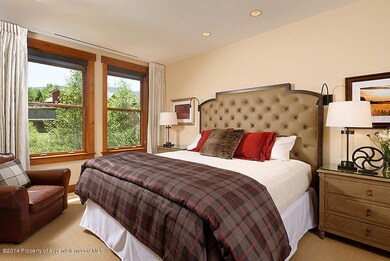0134 Snowmass Club Unit 151 Snowmass Village, CO 81615
Estimated payment $6,117/month
Highlights
- Health Club
- On Golf Course
- Spa
- Aspen Middle School Rated A-
- Newly Remodeled
- River Front
About This Home
Experience Luxury living with no hassles. The Sanctuary at Snowmass Club provides luxury finishes and a turn-key mountain home experience with access to all of the Snowmass Club amenities. Enjoy weeks of usage in the winter season, summer and shoulder season with a flexible usage model. Complementary use of 19,000 sf athletic club and spa, which includes heated lap pool, outdoor and indoor hot tubs, kids and adult pools, steam room, sauna, cold plunge, racquet sports, reduced rate golf and aerobic classes. Additional amenities include daily maid service, concierge, restaurants, complimentary transportation to ski areas, Aspen and airport. In the winter, enjoy on-mountain ski storage at Two Creeks lift and our ski valet.
Listing Agent
ENGEL & VOLKERS Snowmass Brokerage Phone: (970) 925-8400 License #EA.40040220 Listed on: 11/17/2025

Property Details
Home Type
- Condominium
Year Built
- Built in 2003 | Newly Remodeled
Lot Details
- River Front
- On Golf Course
- Southern Exposure
- Sprinkler System
- Landscaped with Trees
- Property is in excellent condition
HOA Fees
- $1,888 Monthly HOA Fees
Parking
- 1 Car Garage
- Carport
- Common or Shared Parking
Home Design
- Fractional Ownership
- Contemporary Architecture
- Split Level Home
- Poured Concrete
- Shake Roof
- Wood Siding
- Stone Siding
- Concrete Block And Stucco Construction
Interior Spaces
- 2,373 Sq Ft Home
- Ceiling Fan
- Gas Fireplace
- Window Treatments
- Sauna
- Walk-Out Basement
- Property Views
Kitchen
- Range
- Microwave
- Freezer
- Dishwasher
Bedrooms and Bathrooms
- 4 Bedrooms
- Primary Bedroom on Main
Laundry
- Laundry Room
- Dryer
- Washer
Accessible Home Design
- Handicap Accessible
Pool
- Spa
- Outdoor Pool
Outdoor Features
- Patio
- Outbuilding
Utilities
- Forced Air Heating and Cooling System
- Radiant Heating System
- Water Softener
- Satellite Dish
- Cable TV Available
Listing and Financial Details
- Assessor Parcel Number 264331316008
Community Details
Overview
- Association fees include contingency fund, insurance, management, sewer, unit heat, water, trash, snow removal, electricity, cable TV
- Sanctuary @ Smv Subdivision
- On-Site Maintenance
- Property is near a preserve or public land
Amenities
- Restaurant
- Courtesy Bus
- Clubhouse
- Meeting Room
Recreation
- Health Club
- Ski Lockers
- Snow Removal
- Tennis Courts
Pet Policy
- Only Owners Allowed Pets
Security
- Front Desk in Lobby
- Resident Manager or Management On Site
Map
Home Values in the Area
Average Home Value in this Area
Property History
| Date | Event | Price | List to Sale | Price per Sq Ft | Prior Sale |
|---|---|---|---|---|---|
| 11/17/2025 11/17/25 | For Sale | $675,000 | +39.2% | $284 / Sq Ft | |
| 08/22/2024 08/22/24 | Sold | $485,000 | -15.7% | $204 / Sq Ft | View Prior Sale |
| 09/18/2023 09/18/23 | Price Changed | $575,000 | +9.5% | $242 / Sq Ft | |
| 09/09/2023 09/09/23 | For Sale | $525,000 | +66.1% | $221 / Sq Ft | |
| 01/20/2022 01/20/22 | Sold | $316,000 | -9.5% | $133 / Sq Ft | View Prior Sale |
| 01/05/2022 01/05/22 | Pending | -- | -- | -- | |
| 01/05/2022 01/05/22 | For Sale | $349,000 | -- | $147 / Sq Ft |
Source: Aspen Glenwood MLS
MLS Number: 190815
- 0134 Snowmass Club Unit 143
- 0134 Snowmass Club Unit 141
- 0239 Snowmass Club Cir Unit 137
- 0239 Snowmass Club Cir Unit 136
- 0239 Snowmass Club Cir Unit 131
- 0239 Snowmass Club Cir Unit 116
- 0239 Snowmass Club Cir Unit 127
- 0239 Snowmass Club Cir Unit 111
- 0239 Snowmass Club Cir Unit 139
- 294 Snowmass Club Cir Unit 1205
- 65 Harleston Green Unit 51
- 52 Harleston Green Unit 38
- 115 Harleston Green Unit 63
- 15 Terrace Dr
- 383 Meadow Ranch Rd Unit F-4-C
- 626 Faraway Rd
- 554 Sinclair Rd
- 146 Spur Ridge Ln
- 100 Terrace Ln
- 623 Oak Ridge Rd
- 150 Snowmass Club Cir Unit CCV 1621
- 294 Snowmass Club Cir Unit 1106
- 477 Fairway Dr
- 432 Fairway Dr
- 366 Snowmass Club Cir Unit 2
- 366 Snowmass Club Cir Unit 4
- 408 Snowmass Club Cir Unit 10
- 467 Snowmass Club Cir Unit 27
- 96 Harleston Green Unit 41
- 27 Turkey Trot Ct
- 124 Harleston Green Rd Unit 45
- 144 Meadow Rd
- 71 Meadow Rd
- 3904 Brush Creek Rd Unit 11
- 269 Gambel Way
- 272 Oak Ridge Rd
- 121 Oak Ridge Rd
- 382 Meadow Ranch Rd Unit F4B
- 374 Meadow Ranch Rd
- 21 Lemond Cir
