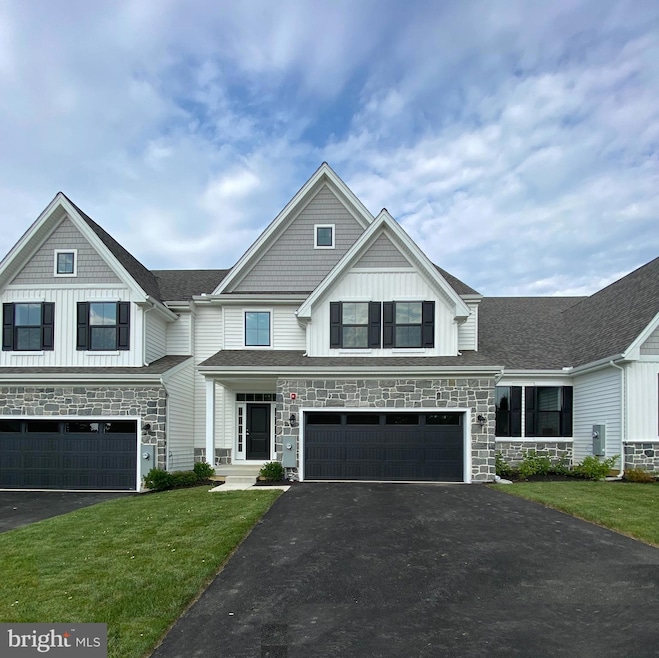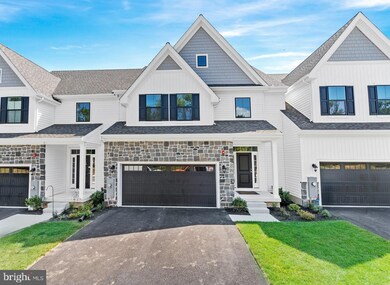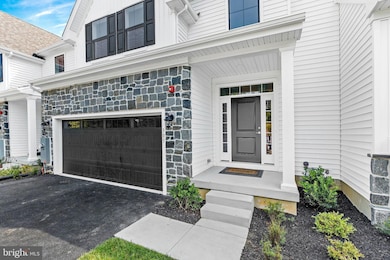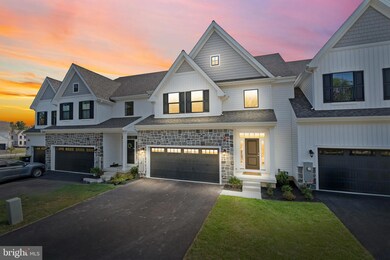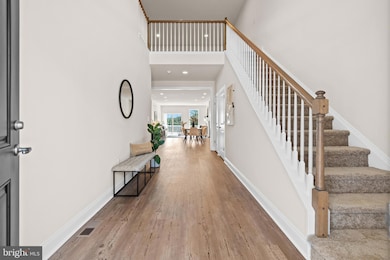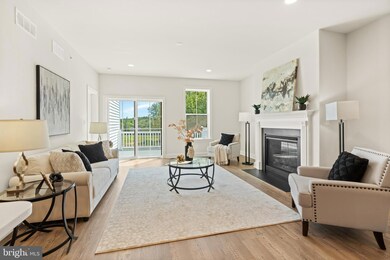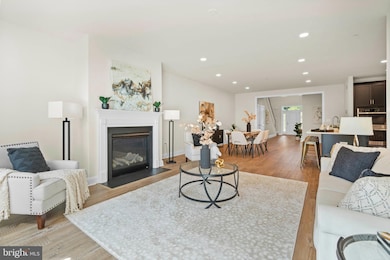01a Leahy Dr Newark, DE 19711
Estimated payment $4,437/month
Highlights
- New Construction
- Contemporary Architecture
- Great Room
- Active Adult
- Loft
- 2-minute walk to Coleman Park
About This Home
The Murray at Briarcreek North is an center unit offering 3 Bedrooms, 2.5 Baths, full basement and a 2 car Garage. Enjoy the convenience of a first floor Owner's Suite a large walk-in closet and a luxurious Owner's Bath. The Second Floor guest space includes 2 large Bedrooms a bathroom and a Loft The gourmet Kitchen boasts granite countertop, stainless steel appliances and chimney hood. There is luxury vinyl plank flooring throughout most of the first floor and so much more. Briarcreek is an active adult community located central to numerous points of interests such as Main St. in Newark, Fair Hill Natural Area and minutes from I-95, DE Rt. 7 and Routes 1 in DE and MD. *Sample photos shown **Homesite restriction may apply. See Sales Manager for details.
Listing Agent
(302) 743-0860 bayardwilliams@gmail.com House of Real Estate Listed on: 01/31/2024
Townhouse Details
Home Type
- Townhome
Year Built
- Built in 2024 | New Construction
HOA Fees
- $135 Monthly HOA Fees
Parking
- 2 Car Attached Garage
- 2 Driveway Spaces
- Front Facing Garage
Home Design
- Contemporary Architecture
- Traditional Architecture
- Shingle Roof
- Stone Siding
- Vinyl Siding
- Concrete Perimeter Foundation
Interior Spaces
- 2,829 Sq Ft Home
- Property has 2 Levels
- Great Room
- Dining Room
- Loft
- Basement Fills Entire Space Under The House
Kitchen
- Built-In Oven
- Cooktop
- Microwave
- Dishwasher
- Stainless Steel Appliances
Flooring
- Carpet
- Ceramic Tile
- Luxury Vinyl Plank Tile
Bedrooms and Bathrooms
Laundry
- Laundry Room
- Laundry on main level
Utilities
- Forced Air Heating and Cooling System
- 200+ Amp Service
- Tankless Water Heater
Community Details
Overview
- Active Adult
- $1,000 Capital Contribution Fee
- Active Adult | Residents must be 55 or older
- Built by Wilkinson Homes, LLC
- Briar Creek Subdivision, Murray Floorplan
Pet Policy
- Dogs and Cats Allowed
Map
Home Values in the Area
Average Home Value in this Area
Property History
| Date | Event | Price | List to Sale | Price per Sq Ft |
|---|---|---|---|---|
| 10/17/2025 10/17/25 | Price Changed | $688,900 | +0.7% | $244 / Sq Ft |
| 08/11/2025 08/11/25 | Price Changed | $683,900 | +1.5% | $242 / Sq Ft |
| 03/14/2025 03/14/25 | Price Changed | $673,900 | +1.5% | $238 / Sq Ft |
| 01/31/2024 01/31/24 | For Sale | $663,900 | -- | $235 / Sq Ft |
Source: Bright MLS
MLS Number: DENC2055630
- 03a Leahy Dr
- 100 Leahy Dr
- 102 Leahy Dr
- The Reid Plan at Briarcreek North
- The Vincent Plan at Briarcreek North
- The Murray Plan at Briarcreek North
- The Wyeth Plan at Briarcreek North
- 104 Leahy Dr
- 3 Kayser Ct
- 405 Leahy Dr
- 04a Leahy Dr
- 02a Leahy Dr
- 406 Leahy Dr
- 914 Quail Ln
- 108 Casho Mill Rd
- 117 W Shetland Ct
- 9 Amherst Dr
- 65 Jackson Hall School Rd
- 36 Julie Ln
- 3 Julie Ln
- 363 Chickory Way
- 904 Rahway Dr
- 25 Green Meadow Ct
- 104 W Shetland Ct
- 22 Julie Ln
- 703 Bent Ln
- 305 Radcliffe Dr
- 26 Munro Rd
- 9 Thorn Ln
- 13 Odaniel Ave
- 100 Christina Mill Dr
- 501 Hamlet Way
- 490 Stamford Dr
- 114 Dallas Ave
- 30 Prospect Ave
- 1600 W Creek Village Dr
- 11 New St Unit 4
- 707 S Twin Lakes Blvd
- 1314 Wharton Dr
- 526 S Twin Lakes Blvd
