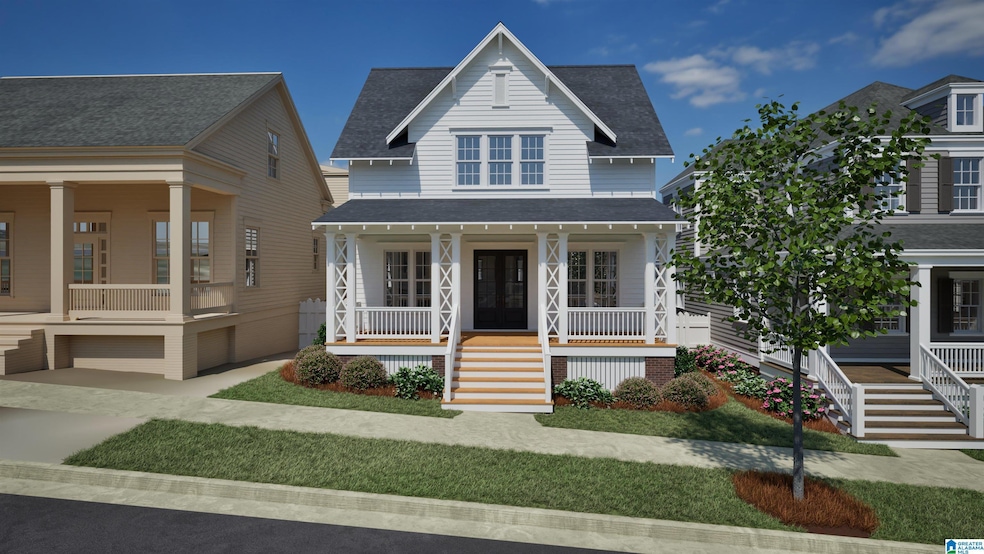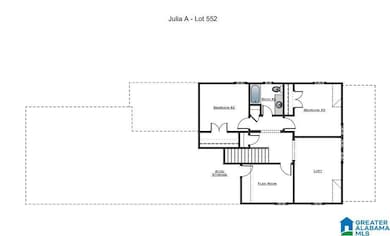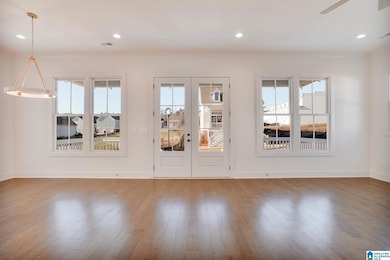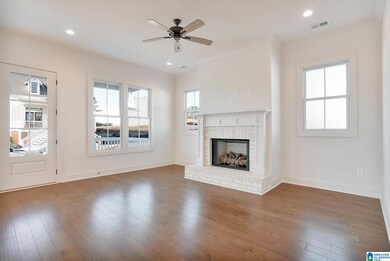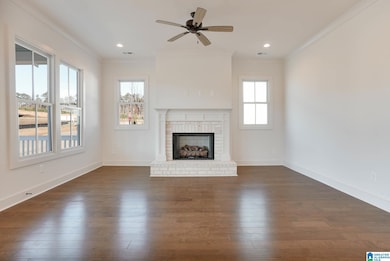0552 Village Green Way Hoover, AL 35226
Estimated payment $4,533/month
Highlights
- Outdoor Pool
- Mud Room
- Covered Patio or Porch
- Gwin Elementary School Rated A
- Solid Surface Countertops
- 1-minute walk to Moss Rock Preserve
About This Home
*FALL SAVINGS OFFER* FOR A LIMITED TIME, ENJOY A 1% BUYER INCENTIVE! Contact our Sales Team for more information. Welcome to The Julia A Plan! The Julia is a three bedroom, two and a half bathroom home that spans across 2308 square feet. As you enter into the home, you will make your way into the open concept great room and dining room. The dining room flows into the open concept kitchen, perfect for entertaining. As you make your way through the home, you will find the laundry room, powder bathroom and mudroom that leads to the side porch which overlooks a private courtyard. The primary suite rests on the back of the home and features a spacious bedroom, en-suite primary bathroom with double vanities, a walk-in tile shower and a walk-in closet. As you make your way upstairs, you will find the two guest bedrooms, full bathroom, loft area and flex room. The home features a two car attached garage.
Home Details
Home Type
- Single Family
Year Built
- Built in 2025
Lot Details
- 5,227 Sq Ft Lot
- Fenced Yard
- Sprinkler System
HOA Fees
- Property has a Home Owners Association
Parking
- Attached Garage
- Rear-Facing Garage
Home Design
- Brick Veneer
- Slab Foundation
- HardiePlank Type
Interior Spaces
- Recessed Lighting
- Mud Room
- Solid Surface Countertops
Bedrooms and Bathrooms
- 3 Bedrooms
Laundry
- Laundry Room
- Laundry on main level
- Washer and Electric Dryer Hookup
Outdoor Features
- Outdoor Pool
- Covered Patio or Porch
Schools
- Gwin Elementary School
- Simmons Middle School
- Hoover High School
Utilities
- Underground Utilities
- Gas Water Heater
Listing and Financial Details
- Tax Lot 552
Map
Home Values in the Area
Average Home Value in this Area
Property History
| Date | Event | Price | List to Sale | Price per Sq Ft |
|---|---|---|---|---|
| 11/25/2025 11/25/25 | For Sale | $706,395 | -- | $306 / Sq Ft |
Source: Greater Alabama MLS
MLS Number: 21437689
- 637 Preserve Way
- 634 Preserve Pkwy
- 4391 Village Green Cir
- 587 Preserve Way
- 586 Preserve Way
- 4515 Village Green Way
- 583 Preserve Way
- 4437 Village Green Cir
- 622 Preserve Way
- 466 Preserve Pkwy
- 462 Preserve Pkwy
- 4519 Village Green Way
- 478 Restoration Dr
- 516 Preserve Way
- 508 Preserve Way
- 559 Preserve Way
- 471 Preserve Way
- 479 Preserve Way
- 495 Preserve Way
- 475 Preserve Way
- 3194 Paradise Acres
- 1779 Napier Dr
- 2542 Rice Creek Way
- 3801 Galleria Woods Dr
- 100 Tree Crossings Pkwy
- 412 Maiden Ln
- 2510 Hawksbury Ln
- 5775 Summer Place Pkwy
- 2600 Waterford Place
- 1932 Waterford Place Unit 1932
- 1121 Colina St
- 1810 Kaver Ln
- 3708 Lodge Dr
- 1712 Meerstone Ln
- 1811 Kaver Ln
- 1782 Deverell Ln
- 113 Chase Plantation Pkwy
- 3409 Primm Ln
- 4617 Everlee Pkwy
- 3212 Lorna Rd
