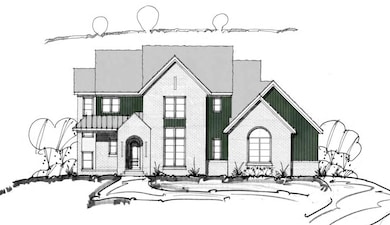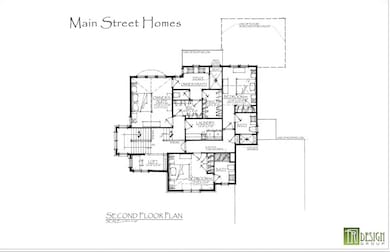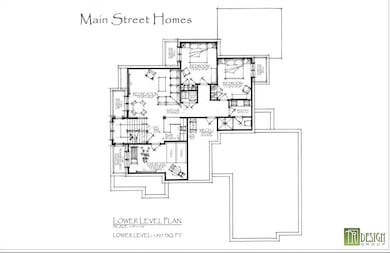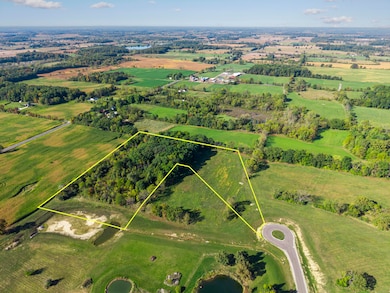06# Elodea Ln Ann Arbor, MI 48103
Estimated payment $11,274/month
Highlights
- New Construction
- 10.07 Acre Lot
- Recreation Room
- Heritage School Rated A
- Colonial Architecture
- Wood Flooring
About This Home
Custom Home on Premium 10 Acre Parcel! Rare opportunity to build in Meadowview Way Estates with Ann Arbor's premier Custom Home Builder, Main Street Homes. This modern, two-story colonial floor plan combines functionality and elegance. Featuring over 3,300 SQFT, 4 bedrooms, 4.5 baths, Designer Kitchen, Walk-In Pantry, Spacious Living Room w/ hardwood flooring, Fireplace, Flex-Room, 1st Floor Guest Suite w/ tiled bath, Owner's Suite w/ WIC, 2nd Floor Laundry, and Full Basement with option to finish, and optional 3-Season Room. This stately home will sit privately amongst the mature trees with North/South facing light. Work with Main Street Homes to create your dream on the perfect parcel. Paved Roads, Lodi Township Taxes, and Saline Schools!
Home Details
Home Type
- Single Family
Est. Annual Taxes
- $1,289
Year Built
- New Construction
Lot Details
- 10.07 Acre Lot
- Property fronts a private road
- Cul-De-Sac
Parking
- 3 Car Attached Garage
- Side Facing Garage
Home Design
- Proposed Property
- Colonial Architecture
- Brick Exterior Construction
- Shingle Roof
Interior Spaces
- 3,323 Sq Ft Home
- 2-Story Property
- Wet Bar
- Ceiling Fan
- Wood Burning Fireplace
- Insulated Windows
- Family Room with Fireplace
- Dining Room
- Recreation Room
- Loft
- Bonus Room
- Kitchen Island
Flooring
- Wood
- Carpet
Bedrooms and Bathrooms
- 4 Bedrooms | 1 Main Level Bedroom
Laundry
- Laundry Room
- Laundry on main level
Basement
- Basement Fills Entire Space Under The House
- Sump Pump
- Stubbed For A Bathroom
- Basement Window Egress
Schools
- Woodland Elementary School
- Saline Middle School
- Saline High School
Utilities
- Forced Air Heating and Cooling System
- Heating System Uses Natural Gas
- Heating System Uses Propane
- Well
- Natural Gas Water Heater
- Septic Tank
- Septic System
Community Details
- No Home Owners Association
- Built by Main Street Homes
- Meadowview Way Estates Subdivision
Map
Home Values in the Area
Average Home Value in this Area
Property History
| Date | Event | Price | List to Sale | Price per Sq Ft |
|---|---|---|---|---|
| 11/08/2025 11/08/25 | For Sale | $2,125,000 | -- | $639 / Sq Ft |
Source: MichRIC
MLS Number: 25057372
- #7 Elodea Ln
- 6 Elodea Ln
- 07 Elodea Ln
- 01 Textile Rd
- 6300 Dell Rd
- 3920 W Ellsworth Rd
- 4411 Ann Arbor Saline Rd
- 6197 Hereford Rd
- 4535 Ann Arbor-Saline Rd
- 4551 Ann Arbor-Saline Rd
- 0000 Ann Arbor-Saline Rd
- 3850 Diuble Rd
- 1055 Overlook Ct
- 1053 Overlook Ct
- 1057 Overlook Ct
- 4944 Scio Church Rd
- 5449 Countryside Dr
- 6109 Saline Waterworks Rd
- 2770 S Wagner Rd
- 2736 Aspen Ct Unit 9
- 571 Sycamore Cir Unit 38
- 364 Cottonwood Ln
- 3300 Ann Arbor Saline Rd
- 1929 Harley Dr
- 2315 Boulder Ridge Blvd Unit 131
- 1783 Weatherstone Dr
- 1696 Reserve Ct
- 2790 Green Valley Dr Unit 41
- 1692 Scio Ridge Rd
- 460 W Russell St
- 814 Claudine Ct
- 2405 Salt Springs Dr
- 2555 Oak Valley Dr
- 2777 Silo Dr
- 6057 Quebec Ave Unit 236
- 1601 Salt Springs Dr
- 1304 N Bay Dr Unit 137
- 1522 Oakfield Dr Unit 212
- 1514 Oakfield Dr Unit 215
- 1235 N Bay Dr Unit 97







