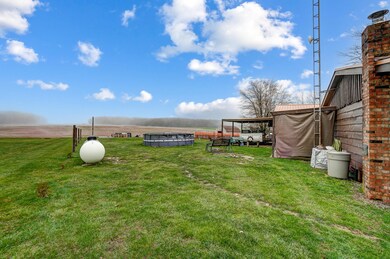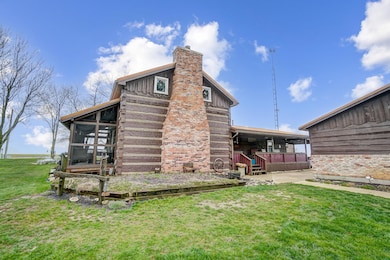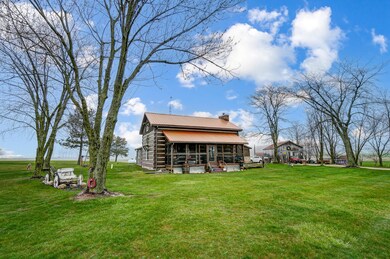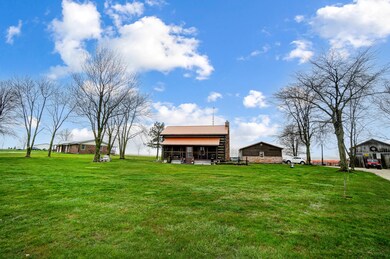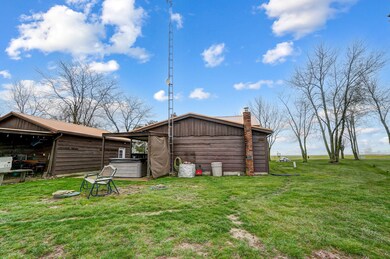
PENDING
$30K PRICE DROP
06083 Ioof Rd Spencerville, OH 45887
Estimated payment $1,812/month
Total Views
13,461
3
Beds
2
Baths
1,922
Sq Ft
$156
Price per Sq Ft
Highlights
- Barn
- Spa
- 2-Story Property
- Spencerville Elementary School Rated A-
- Wood Burning Stove
- No HOA
About This Home
This updated log cabin offers a charming and cozy retreat. It offers modern amenities while keeping rustic charm. Both bathrooms have sold wood countertops and custom vanities. Two woodburning stoves promise to keep you cozy in these Ohio winter months. The acre of land has raspberry bushes. Japanese maple trees. ever green and arbor vista trees. Relax in the evenings in the hot tub. Invite your friends to join on the stone patio with a bar, lighting and speakers. The barn will house your chickens and other pets.
Home Details
Home Type
- Single Family
Est. Annual Taxes
- $1,856
Year Built
- Built in 1980
Parking
- 2.5 Car Detached Garage
Home Design
- 2-Story Property
- Cabin
- Log Siding
Interior Spaces
- 1,922 Sq Ft Home
- Wood Burning Stove
- Crawl Space
- Range
Bedrooms and Bathrooms
- 3 Bedrooms
- 2 Full Bathrooms
Laundry
- Dryer
- Washer
Outdoor Features
- Spa
- Porch
Farming
- Barn
Utilities
- Forced Air Heating and Cooling System
- Heating System Uses Propane
- Propane
- Well
- Septic Tank
Community Details
- No Home Owners Association
Listing and Financial Details
- Assessor Parcel Number F1701900203
Map
Create a Home Valuation Report for This Property
The Home Valuation Report is an in-depth analysis detailing your home's value as well as a comparison with similar homes in the area
Home Values in the Area
Average Home Value in this Area
Tax History
| Year | Tax Paid | Tax Assessment Tax Assessment Total Assessment is a certain percentage of the fair market value that is determined by local assessors to be the total taxable value of land and additions on the property. | Land | Improvement |
|---|---|---|---|---|
| 2024 | $2,912 | $57,070 | $7,650 | $49,420 |
| 2023 | $1,834 | $56,420 | $7,650 | $48,770 |
| 2022 | $1,749 | $49,000 | $6,950 | $42,050 |
| 2021 | $1,723 | $49,000 | $6,950 | $42,050 |
| 2020 | $896 | $49,001 | $6,955 | $42,046 |
| 2019 | $1,478 | $41,433 | $5,845 | $35,588 |
| 2018 | $1,486 | $41,433 | $5,845 | $35,588 |
| 2017 | $1,462 | $41,433 | $5,845 | $35,588 |
| 2016 | $1,299 | $37,867 | $5,565 | $32,302 |
| 2015 | $1,315 | $37,867 | $5,565 | $32,302 |
| 2014 | $1,357 | $37,867 | $5,565 | $32,302 |
| 2013 | $1,390 | $37,867 | $5,565 | $32,302 |
Source: Public Records
Property History
| Date | Event | Price | Change | Sq Ft Price |
|---|---|---|---|---|
| 06/23/2025 06/23/25 | Sold | $280,000 | -6.7% | $146 / Sq Ft |
| 05/23/2025 05/23/25 | Pending | -- | -- | -- |
| 05/22/2025 05/22/25 | For Sale | $300,000 | +7.1% | $156 / Sq Ft |
| 05/02/2025 05/02/25 | Off Market | $280,000 | -- | -- |
| 04/01/2025 04/01/25 | For Sale | $300,000 | +7.1% | $156 / Sq Ft |
| 03/31/2025 03/31/25 | Off Market | $280,000 | -- | -- |
| 03/01/2025 03/01/25 | Price Changed | $300,000 | -7.4% | $156 / Sq Ft |
| 10/29/2024 10/29/24 | Price Changed | $324,000 | -1.8% | $169 / Sq Ft |
| 09/09/2024 09/09/24 | For Sale | $330,000 | +17.9% | $172 / Sq Ft |
| 09/02/2024 09/02/24 | Off Market | $280,000 | -- | -- |
| 08/29/2024 08/29/24 | Price Changed | $330,000 | -2.9% | $172 / Sq Ft |
| 06/04/2024 06/04/24 | Price Changed | $340,000 | -2.9% | $177 / Sq Ft |
| 04/03/2024 04/03/24 | For Sale | $350,000 | -- | $182 / Sq Ft |
Source: Western Regional Information Systems & Technology (WRIST)
Purchase History
| Date | Type | Sale Price | Title Company |
|---|---|---|---|
| Warranty Deed | $280,000 | Superior Title | |
| Warranty Deed | $158,000 | American Title Resources Inc | |
| Interfamily Deed Transfer | -- | Attorney | |
| Warranty Deed | $125,000 | Northwest Title | |
| Deed | $125,000 | -- | |
| Deed | $98,000 | -- | |
| Deed | $54,500 | -- |
Source: Public Records
Mortgage History
| Date | Status | Loan Amount | Loan Type |
|---|---|---|---|
| Previous Owner | $146,250 | New Conventional | |
| Previous Owner | $150,100 | New Conventional | |
| Previous Owner | $147,800 | VA | |
| Previous Owner | $121,605 | VA | |
| Previous Owner | $123,066 | VA | |
| Previous Owner | $127,687 | VA |
Source: Public Records
Similar Homes in Spencerville, OH
Source: Western Regional Information Systems & Technology (WRIST)
MLS Number: 1034277
APN: F17-019-002-03
Nearby Homes
- 00 Kleinoeder Rd
- 123 Oakland Ave
- 221 S Broadway St
- 213 N Pearl St
- 316 N Broadway St
- 316 W 4th St
- 417 W 4th St
- 421 W 4th St
- 425 N Main St
- 309 W North St
- 714 Briggs Ave Unit 1
- 9770 Agerter Rd
- 21108 State Route 116
- 353 S Conant Rd
- 1015 N Acadia Rd
- 0 Agerter Rd
- 16824 Fisher Rd
- 5653 Fort Amanda Rd
- 0 Arnold Rd Unit 307327
- 0 Arnold Rd Unit 1039236

