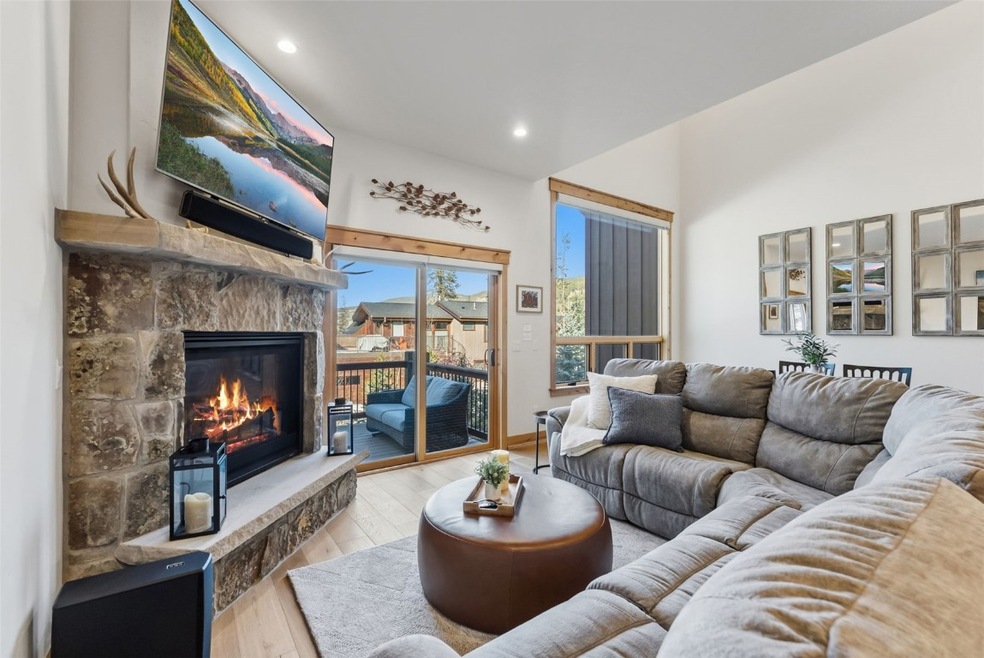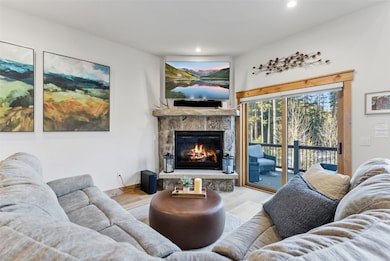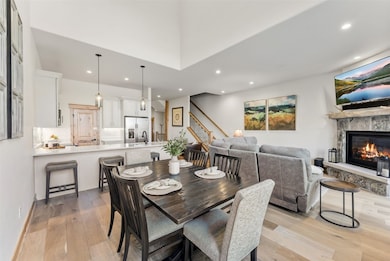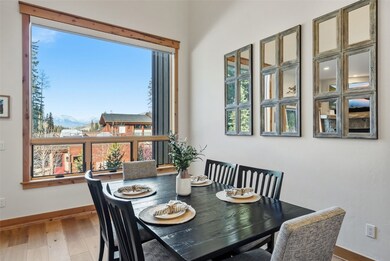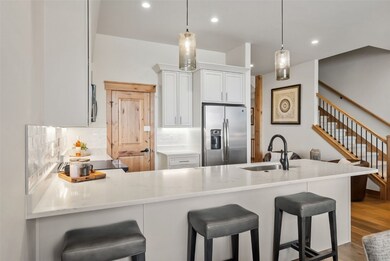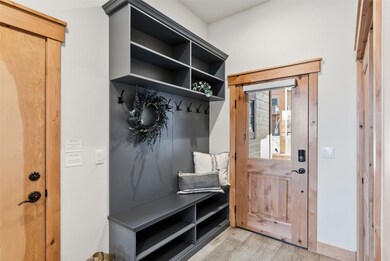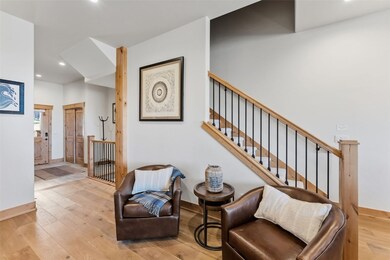0736 Independence Rd Unit 4B Keystone, CO 80435
Keystone NeighborhoodEstimated payment $11,862/month
Highlights
- Ski Accessible
- View of Trees or Woods
- Vaulted Ceiling
- Primary Bedroom Suite
- Property is near public transit
- Wood Flooring
About This Home
Stunning Alders Townhome – Just in Time for Ski Season! Welcome to this beautifully-maintained 3-bedroom, 3.5-bathroom townhome with 2,263 sq ft, located in the desirable Alders neighborhood of Keystone. Offered by the original owners and never rented, this home combines comfort, luxury, and convenience—all within minutes of River Run Village. Step inside to find engineered hardwood floors on the main level, complemented by new carpet throughout the upper and lower levels, including both staircases. The open living and dining area features a stone gas fireplace and breathtaking views to the West, which can also be enjoyed from the upstairs primary suite. Radiant in-floor heating keeps every room warm and inviting. The upgraded kitchen is a delight with crown molding, new backsplash, new garbage disposal, new Bosch dishwasher, and new Samsung Bespoke Slide-in Induction Range. Upstairs, the primary bedroom offers two spacious walk-in closets, each with custom storage solutions. Additional highlights include: a heated one-car garage with epoxy floors, a storage closet, and a built-in organization system, an expanded laundry room with storage cabinets and counter space, motorized Hunter Douglas shades plus blackout curtains in all bedrooms, smart thermostats and upgraded lighting with dimmer switches, and a whole-home water softener and filtration system. Enjoy outdoor living on your recently-expanded patio, complete with a BRAND NEW, low-maintenance saltwater hot tub from Arctic Spas. Watch the sunset over the Gore Range or step directly onto the Alders trail off the back patio for a morning hike up to the Ida Belle Mine and beyond. This home boasts many upgrades and has been meticulously maintained. Owners also enjoy access to the pool and hot tubs at Dakota Lodge. All this, and only a 15-minute walk (or quick shuttle ride) to River Run Village for skiing, dining, and shopping.
Listing Agent
West + Main Brokerage Phone: (970) 485-1214 License #EA1327832 Listed on: 09/17/2025

Townhouse Details
Home Type
- Townhome
Est. Annual Taxes
- $5,265
Year Built
- Built in 2018
Lot Details
- 1,599 Sq Ft Lot
- West Facing Home
- Landscaped
- Front Yard Sprinklers
HOA Fees
- $487 Monthly HOA Fees
Parking
- 1 Car Attached Garage
- Heated Garage
- Assigned Parking
Property Views
- Woods
- Mountain
Home Design
- Split Level Home
- Entry on the 2nd floor
- Concrete Foundation
- Wood Frame Construction
- Asphalt Roof
Interior Spaces
- 2,263 Sq Ft Home
- 3-Story Property
- Partially Furnished
- Vaulted Ceiling
- Gas Fireplace
- Great Room
- Family Room
- Washer and Dryer
Kitchen
- Electric Range
- Microwave
- Dishwasher
- Disposal
Flooring
- Wood
- Carpet
Bedrooms and Bathrooms
- 3 Bedrooms
- Primary Bedroom Suite
- Walk-In Closet
Location
- Property is near public transit
Utilities
- Radiant Heating System
- Water Purifier
- Water Softener
- Cable TV Available
Listing and Financial Details
- Assessor Parcel Number 6518157
Community Details
Overview
- Alders Townhomes Subdivision
Amenities
- Public Transportation
Recreation
- Ski Accessible
Pet Policy
- Pets Allowed
Map
Home Values in the Area
Average Home Value in this Area
Tax History
| Year | Tax Paid | Tax Assessment Tax Assessment Total Assessment is a certain percentage of the fair market value that is determined by local assessors to be the total taxable value of land and additions on the property. | Land | Improvement |
|---|---|---|---|---|
| 2024 | $5,500 | $105,485 | -- | -- |
| 2023 | $5,500 | $101,800 | $0 | $0 |
| 2022 | $3,613 | $63,224 | $0 | $0 |
| 2021 | $3,644 | $65,044 | $0 | $0 |
| 2020 | $3,105 | $59,201 | $0 | $0 |
| 2019 | $1,733 | $33,509 | $0 | $0 |
Property History
| Date | Event | Price | List to Sale | Price per Sq Ft | Prior Sale |
|---|---|---|---|---|---|
| 11/01/2025 11/01/25 | Pending | -- | -- | -- | |
| 10/24/2025 10/24/25 | Price Changed | $2,075,000 | -4.6% | $917 / Sq Ft | |
| 09/17/2025 09/17/25 | For Sale | $2,175,000 | +159.2% | $961 / Sq Ft | |
| 04/11/2019 04/11/19 | Sold | $839,000 | 0.0% | $381 / Sq Ft | View Prior Sale |
| 03/12/2019 03/12/19 | Pending | -- | -- | -- | |
| 03/27/2018 03/27/18 | For Sale | $839,000 | -- | $381 / Sq Ft |
Purchase History
| Date | Type | Sale Price | Title Company |
|---|---|---|---|
| Special Warranty Deed | $839,000 | Stewart Title |
Mortgage History
| Date | Status | Loan Amount | Loan Type |
|---|---|---|---|
| Open | $671,200 | New Conventional |
Source: Summit MLS
MLS Number: S1062518
APN: 6518157
- 585 Independence Rd
- 27 Independence Ln
- 68 Independence Ln
- 799 Independence Rd
- 799 Independence Rd Unit 799
- 111 Independence Ln
- 624 Montezuma Rd Unit B-4
- 624 Montezuma Rd Unit D-2
- 624 Montezuma Rd Unit A-1
- 624 Montezuma Rd Unit C-3
- 624 Montezuma Rd Unit B-3
- 632 Montezuma Rd Unit C-3
- 632 Montezuma Rd Unit C-1
- 632 Montezuma Rd Unit C-2
- 628 Montezuma Rd Unit D-3
- 628 Montezuma Rd Unit D-2
- 628 Montezuma Rd Unit D-1
- 616 Montezuma Rd Unit A-1
- 90 W Trade Ct
- 45 W Trade Ct
