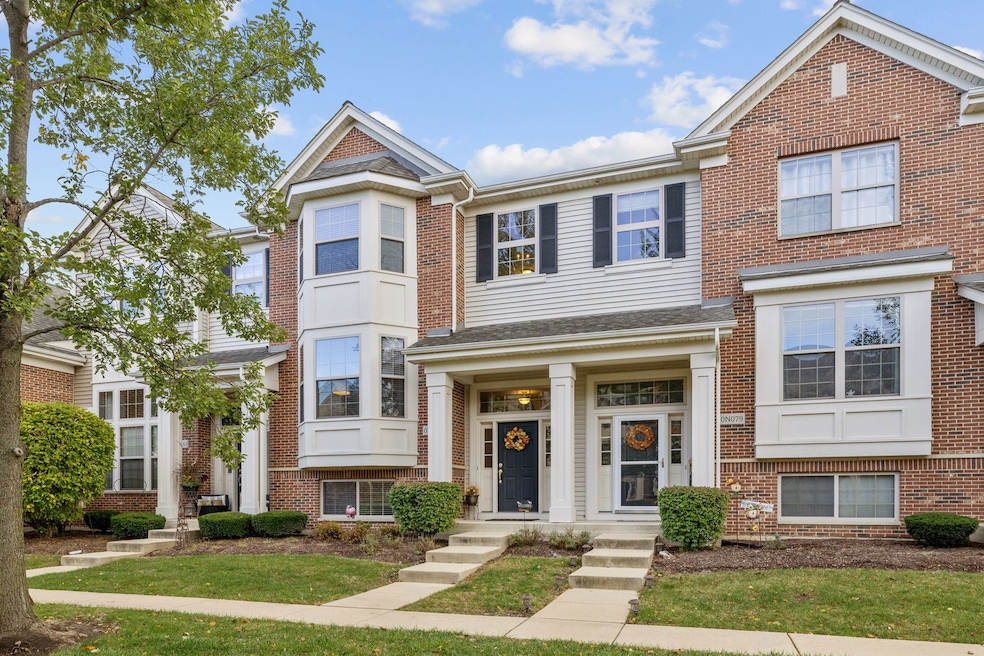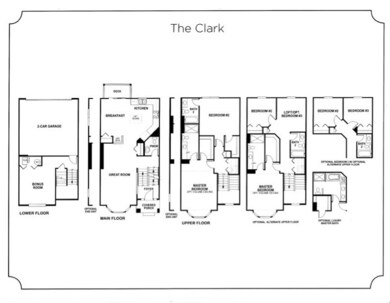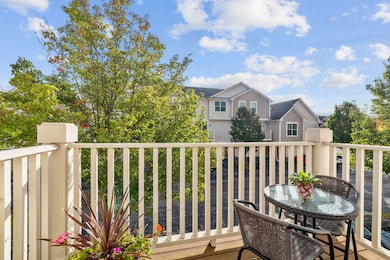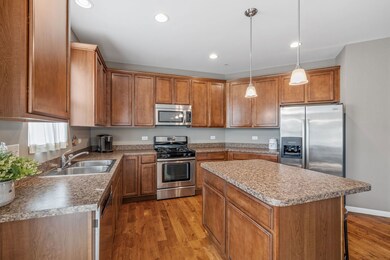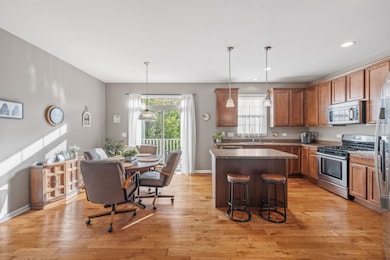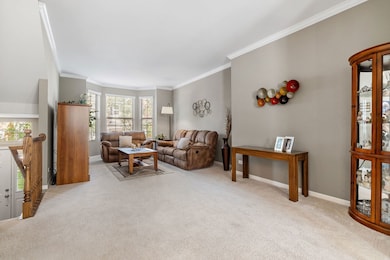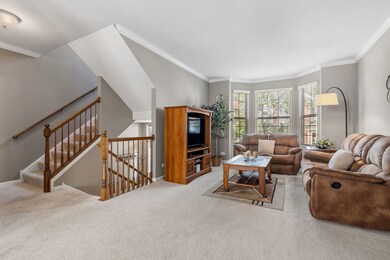0N081 Forsythe Ct Winfield, IL 60190
Estimated payment $2,830/month
Highlights
- Wood Flooring
- Home Office
- Balcony
- Winfield Central School Rated A-
- Stainless Steel Appliances
- Walk-In Closet
About This Home
Absolutely wonderful! This is the larger CLARK Model with 2-bedrooms+ loft/optional 3rd bedroom-see builder's floor plan attached. The well designed layout effortlessly outshines the competition. This home feels both warm and spacious, offering a welcoming atmosphere from the moment you step inside. The kitchen is well equipped with quality cabinetry, roll-out drawers, stylish countertops, stainless steel appliances, and wide plank floors- perfect for entertaining and everyday luxury. Upstairs, the spacious primary suite offers a walk-in closet and spa-style ensuite with double sink vanity, a soaker tub, and a separate shower. Next a second bedroom and a roomy loft provide ultimate flexibility for guests, work-from-home needs, or a POTENTIAL THIRD BEDROOM. Stylish finishes throughout include luxury wood plank flooring, quality finishes, and recessed lighting. Enjoy the comfort of central A/C, a brand new Hot Water Heater ('25), an upstairs laundry area, an outdoor balcony with a perfectly positioned tree for privacy, and an attached 2 car garage. Tucked inside a desirable community, you're just minutes from walking trails, shopping, dining, parks, and major commuter routes. With low-maintenance living and HOA-covered exterior care, this home offers elevated living with unmatched value. Better than new, and far beyond the basics - this is the one you've been waiting for!
Listing Agent
Jameson Sotheby's International Realty Brokerage Phone: (630) 460-3962 License #475159420 Listed on: 10/22/2025

Townhouse Details
Home Type
- Townhome
Est. Annual Taxes
- $6,735
Year Built
- Built in 2011
HOA Fees
- $293 Monthly HOA Fees
Parking
- 2 Car Garage
Home Design
- Entry on the 1st floor
- Brick Exterior Construction
Interior Spaces
- 1,910 Sq Ft Home
- 2-Story Property
- Entrance Foyer
- Family Room
- Living Room
- Dining Room
- Home Office
Kitchen
- Range
- Microwave
- Dishwasher
- Stainless Steel Appliances
- Disposal
Flooring
- Wood
- Carpet
Bedrooms and Bathrooms
- 2 Bedrooms
- 2 Potential Bedrooms
- Walk-In Closet
- Dual Sinks
- Separate Shower
Laundry
- Laundry Room
- Dryer
- Washer
Schools
- Winfield Elementary School
- Winfield Middle School
Utilities
- Central Air
- Heating System Uses Natural Gas
Additional Features
- Balcony
- Lot Dimensions are 21x63
Listing and Financial Details
- Senior Tax Exemptions
- Homeowner Tax Exemptions
Community Details
Overview
- Association fees include insurance, exterior maintenance, lawn care, snow removal
- 6 Units
- Mgmt Association, Phone Number (847) 450-0000
- Shelburne Farms Subdivision, The Clark Floorplan
- Property managed by FIRST SERVICE RESIDENTIAL
Amenities
- Common Area
Pet Policy
- Dogs and Cats Allowed
Map
Home Values in the Area
Average Home Value in this Area
Tax History
| Year | Tax Paid | Tax Assessment Tax Assessment Total Assessment is a certain percentage of the fair market value that is determined by local assessors to be the total taxable value of land and additions on the property. | Land | Improvement |
|---|---|---|---|---|
| 2024 | $6,735 | $105,723 | $32,190 | $73,533 |
| 2023 | $6,366 | $96,560 | $29,400 | $67,160 |
| 2022 | $6,245 | $90,250 | $27,480 | $62,770 |
| 2021 | $4,088 | $86,510 | $26,340 | $60,170 |
| 2020 | $4,150 | $83,880 | $25,540 | $58,340 |
| 2019 | $4,338 | $79,880 | $24,320 | $55,560 |
| 2018 | $4,416 | $75,360 | $22,940 | $52,420 |
| 2017 | $4,543 | $63,730 | $21,790 | $41,940 |
| 2016 | $4,826 | $59,420 | $20,320 | $39,100 |
| 2015 | $4,721 | $55,000 | $18,810 | $36,190 |
| 2014 | $4,489 | $51,400 | $17,580 | $33,820 |
| 2013 | $4,428 | $53,280 | $18,220 | $35,060 |
Property History
| Date | Event | Price | List to Sale | Price per Sq Ft | Prior Sale |
|---|---|---|---|---|---|
| 10/30/2025 10/30/25 | Pending | -- | -- | -- | |
| 10/22/2025 10/22/25 | For Sale | $374,900 | +42.0% | $196 / Sq Ft | |
| 08/31/2016 08/31/16 | Sold | $264,000 | -4.0% | $138 / Sq Ft | View Prior Sale |
| 07/12/2016 07/12/16 | Pending | -- | -- | -- | |
| 07/07/2016 07/07/16 | For Sale | $274,900 | +21.4% | $144 / Sq Ft | |
| 05/25/2012 05/25/12 | Sold | $226,500 | -3.2% | $119 / Sq Ft | View Prior Sale |
| 04/01/2012 04/01/12 | Pending | -- | -- | -- | |
| 12/15/2011 12/15/11 | For Sale | $233,990 | -- | $123 / Sq Ft |
Purchase History
| Date | Type | Sale Price | Title Company |
|---|---|---|---|
| Deed | $264,000 | Canington Title Partners Llc | |
| Warranty Deed | $226,500 | First American Title Ins Co |
Mortgage History
| Date | Status | Loan Amount | Loan Type |
|---|---|---|---|
| Previous Owner | $215,150 | New Conventional |
Source: Midwest Real Estate Data (MRED)
MLS Number: 12499021
APN: 04-11-400-120
- 0N082 Forsythe Ct
- 0N094 Vermont Ct
- 0N062 Forsythe Ct
- 28W068 Shelburne Farms Dr
- 27W705 Grasmere Dr Unit 1705
- 0N200 Windermere Rd Unit 2702
- 0N069 Windermere Rd Unit 2301
- Lot #69 Winfield Rd
- 27W375 Oakwood St
- 0S619 Forest Ave
- 28W185 Geneva Rd
- 0S044 Lee Ct
- 0S210 Church St
- 27W300 Beecher Ave
- 3 Sunnyside Ave
- 28W659 Lester St
- 27W180 Cooley Ave
- N268 Calvin Ave
- 27W229 Providence Ln
- 27W210 Providence Ln Unit 1
