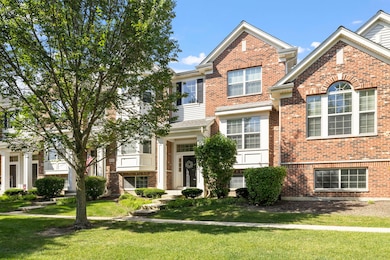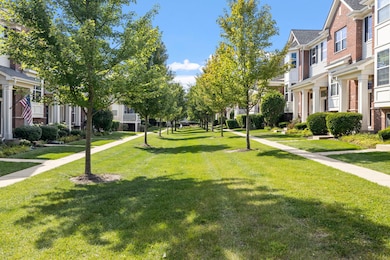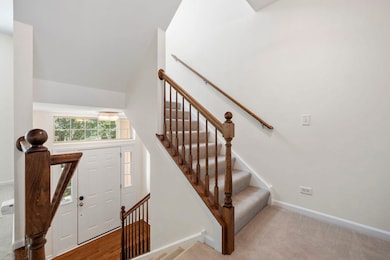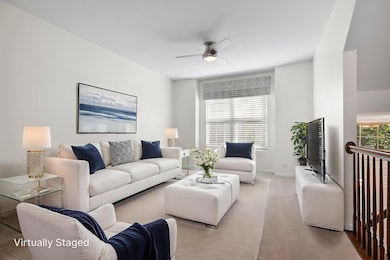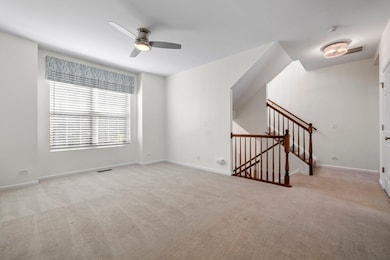0N082 Forsythe Ct Winfield, IL 60190
Estimated payment $3,041/month
Highlights
- Recreation Room
- Wood Flooring
- Balcony
- Winfield Central School Rated A-
- Granite Countertops
- Bidet
About This Home
COMPLETELY UPGRADED IN 2024! NEW Mechanicals, NEW Carpet, RENOVATED Bathrooms, FRESH paint and MUCH MORE! Come see this highly desirable 3-bedroom, 2.5-bath home located in the quiet and secluded Shelburne Crossing community-completely upgraded in 2024, so all your buyers have to do is move in! This home features a smart, functional layout with newer carpet and fresh paint throughout, along with all-new stainless steel appliances in the kitchen. The main level boasts hardwood floors, granite countertops, and 9-foot ceilings, creating a bright and welcoming space ideal for both daily living and entertaining. Major mechanicals have also been replaced in 2024, including a new Trane HVAC system, new water heater, upgraded lighting, and modern window coverings that elevate the home's overall design. All closets have upgraded closet organizers, maximizing storage and function throughout. The first-floor half bathroom has been completely remodeled with decorative tile flooring, tiled walls, and an upgraded vanity. The primary bathroom has also been fully renovated, featuring a tiled shower with glass doors, a sleek new vanity, and tiled walls that match the upgraded shower tile for a seamless, modern look. The lower-level flex room can be used as a private office, gym, or guest space. The spacious 2-car garage features overhead storage, providing plenty of room for tools, gear, and seasonal items. Step outside your front door to a large grassy courtyard and enjoy nearby walking paths, forest preserve, and a scenic lake just moments away. Ideally located less than a mile from the Winfield Metra station and Central DuPage Hospital, this home offers peaceful living with unbeatable convenience. Don't miss this truly turnkey home in one of Winfield's most sought-after communities!
Listing Agent
@properties Christie's International Real Estate License #475185038 Listed on: 09/30/2025

Townhouse Details
Home Type
- Townhome
Est. Annual Taxes
- $7,215
Year Built
- Built in 2013
HOA Fees
- $293 Monthly HOA Fees
Parking
- 2 Car Garage
- Parking Included in Price
Home Design
- Entry on the 1st floor
- Brick Exterior Construction
- Asphalt Roof
- Concrete Perimeter Foundation
Interior Spaces
- 1,918 Sq Ft Home
- 2-Story Property
- Window Treatments
- Family Room
- Living Room
- Combination Kitchen and Dining Room
- Recreation Room
- Granite Countertops
- Laundry Room
Flooring
- Wood
- Carpet
Bedrooms and Bathrooms
- 3 Bedrooms
- 3 Potential Bedrooms
- Walk-In Closet
- Bidet
Schools
- Winfield Elementary School
- Winfield Middle School
- Community High School
Utilities
- Forced Air Heating and Cooling System
- Heating System Uses Natural Gas
Additional Features
- Balcony
- Lot Dimensions are 63 x 21
Listing and Financial Details
- Homeowner Tax Exemptions
Community Details
Overview
- Association fees include exterior maintenance, lawn care, snow removal
- 6 Units
- Valeri Kast Association, Phone Number (855) 333-5149
- Shelburne Crossing Subdivision
- Property managed by First Service Residential
Pet Policy
- Dogs and Cats Allowed
Map
Home Values in the Area
Average Home Value in this Area
Tax History
| Year | Tax Paid | Tax Assessment Tax Assessment Total Assessment is a certain percentage of the fair market value that is determined by local assessors to be the total taxable value of land and additions on the property. | Land | Improvement |
|---|---|---|---|---|
| 2024 | $7,215 | $104,125 | $32,190 | $71,935 |
| 2023 | $6,883 | $95,100 | $29,400 | $65,700 |
| 2022 | $6,531 | $88,880 | $27,480 | $61,400 |
| 2021 | $6,140 | $85,200 | $26,340 | $58,860 |
| 2020 | $6,029 | $82,610 | $25,540 | $57,070 |
| 2019 | $5,979 | $78,670 | $24,320 | $54,350 |
| 2018 | $5,712 | $74,210 | $22,940 | $51,270 |
| 2017 | $4,893 | $62,790 | $21,790 | $41,000 |
| 2016 | $4,747 | $58,550 | $20,320 | $38,230 |
| 2015 | $4,644 | $54,200 | $18,810 | $35,390 |
| 2014 | $4,416 | $50,660 | $17,590 | $33,070 |
| 2013 | $3,123 | $18,230 | $18,230 | $0 |
Property History
| Date | Event | Price | List to Sale | Price per Sq Ft | Prior Sale |
|---|---|---|---|---|---|
| 10/25/2025 10/25/25 | Pending | -- | -- | -- | |
| 09/30/2025 09/30/25 | For Sale | $410,000 | +8.2% | $214 / Sq Ft | |
| 03/25/2024 03/25/24 | Sold | $379,000 | -2.6% | $198 / Sq Ft | View Prior Sale |
| 02/03/2024 02/03/24 | Pending | -- | -- | -- | |
| 01/19/2024 01/19/24 | For Sale | $389,000 | +55.0% | $203 / Sq Ft | |
| 08/14/2015 08/14/15 | Sold | $251,000 | -3.1% | $138 / Sq Ft | View Prior Sale |
| 07/02/2015 07/02/15 | Pending | -- | -- | -- | |
| 06/10/2015 06/10/15 | For Sale | $259,000 | +4.8% | $143 / Sq Ft | |
| 06/24/2013 06/24/13 | Sold | $247,190 | +1.7% | $136 / Sq Ft | View Prior Sale |
| 04/26/2013 04/26/13 | Pending | -- | -- | -- | |
| 04/25/2013 04/25/13 | Price Changed | $242,990 | +1.3% | $134 / Sq Ft | |
| 04/15/2013 04/15/13 | For Sale | $239,990 | -- | $132 / Sq Ft |
Purchase History
| Date | Type | Sale Price | Title Company |
|---|---|---|---|
| Warranty Deed | $379,000 | Baird & Warner Title | |
| Warranty Deed | $251,000 | Attorneys Title Guaranty Fun | |
| Warranty Deed | $247,500 | First American Title Insuran |
Mortgage History
| Date | Status | Loan Amount | Loan Type |
|---|---|---|---|
| Open | $341,100 | New Conventional | |
| Previous Owner | $238,450 | New Conventional | |
| Previous Owner | $242,712 | FHA |
Source: Midwest Real Estate Data (MRED)
MLS Number: 12484405
APN: 04-11-400-125
- 0N081 Forsythe Ct
- 0N094 Vermont Ct
- 0N062 Forsythe Ct
- 28W068 Shelburne Farms Dr
- 27W705 Grasmere Dr Unit 1705
- 0N200 Windermere Rd Unit 2702
- 0N069 Windermere Rd Unit 2301
- 27W773 Beecher Ave
- Lot #69 Winfield Rd
- 27W375 Oakwood St
- 0S619 Forest Ave
- 28W185 Geneva Rd
- 0S044 Lee Ct
- 0S210 Church St
- 27W250 Birch St
- 34 S Lake Dr
- 27W300 Beecher Ave
- 3 Sunnyside Ave
- 27W180 Cooley Ave
- 28W659 Lester St

