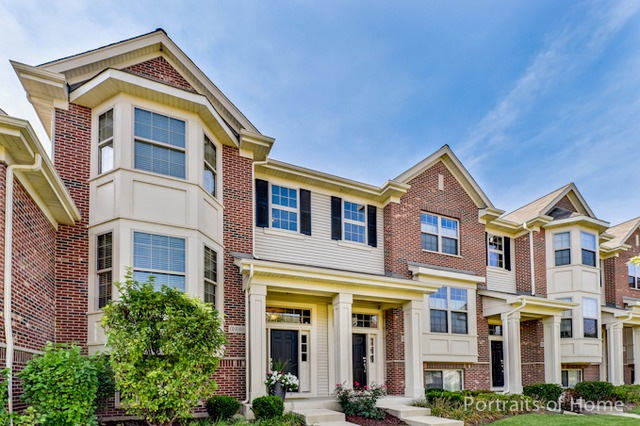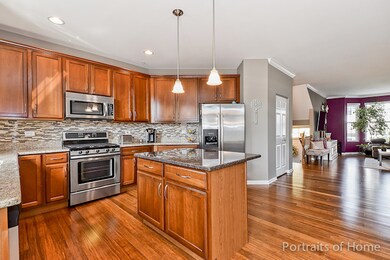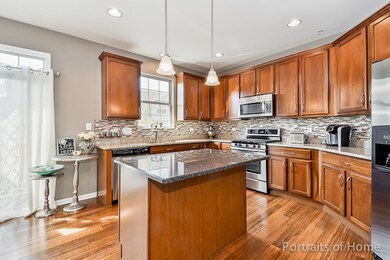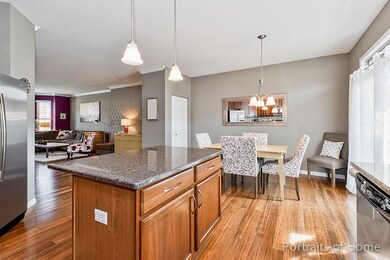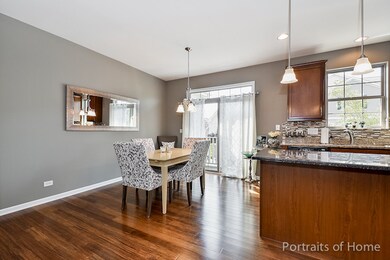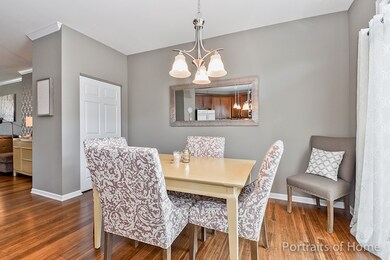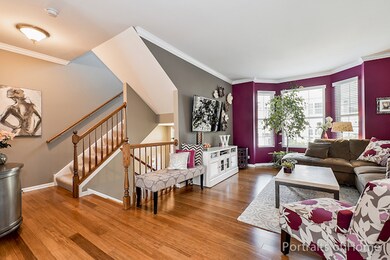
0N088 Forsythe Ct Winfield, IL 60190
Highlights
- Wood Flooring
- Great Room
- Balcony
- Winfield Central School Rated A-
- Breakfast Room
- Attached Garage
About This Home
As of July 2024There is nothing you will need to do in this spacious Clark model home in lovely Shelburne Crossing. Strikingly upgraded & meticulously cared for! Large open kitchen w/ granite countertops, island, 42" cabinetry, stainless appliances & pristine hardwood floors. Large living room w/ bay windows. Two large masters upstairs; each with ensuite bath & large walk in closet. 1st master has bay windows & quartz countertops. Convenient laundry next to bedrooms. 2.5 baths. Hardwood stairs upon entry from 2 car garage. Energy Star. 30 Year Transferable builder warranty. Walking distance to Metra, Downtown Winfield & CDH Northwestern Hospital. This home sits near the back of the quiet subdivision, near protected prairie land.
Last Agent to Sell the Property
Publix Realty, Inc. License #475124782 Listed on: 09/05/2016
Townhouse Details
Home Type
- Townhome
Est. Annual Taxes
- $7,335
Year Built
- 2011
HOA Fees
- $186 per month
Parking
- Attached Garage
- Driveway
- Parking Included in Price
- Garage Is Owned
Home Design
- Brick Exterior Construction
- Slab Foundation
- Asphalt Shingled Roof
- Aluminum Siding
Interior Spaces
- Great Room
- Breakfast Room
- Wood Flooring
Kitchen
- Breakfast Bar
- Oven or Range
- Microwave
- Dishwasher
- Disposal
Bedrooms and Bathrooms
- Primary Bathroom is a Full Bathroom
- Dual Sinks
Laundry
- Dryer
- Washer
Outdoor Features
- Balcony
Utilities
- Forced Air Heating and Cooling System
- Heating System Uses Gas
Community Details
- Pets Allowed
Ownership History
Purchase Details
Home Financials for this Owner
Home Financials are based on the most recent Mortgage that was taken out on this home.Purchase Details
Home Financials for this Owner
Home Financials are based on the most recent Mortgage that was taken out on this home.Purchase Details
Home Financials for this Owner
Home Financials are based on the most recent Mortgage that was taken out on this home.Purchase Details
Home Financials for this Owner
Home Financials are based on the most recent Mortgage that was taken out on this home.Similar Homes in Winfield, IL
Home Values in the Area
Average Home Value in this Area
Purchase History
| Date | Type | Sale Price | Title Company |
|---|---|---|---|
| Warranty Deed | $375,000 | Chicago Title | |
| Warranty Deed | $271,500 | Attorneys Title Guaranty Fun | |
| Interfamily Deed Transfer | -- | Executive Land Title | |
| Warranty Deed | $221,500 | First American Title Ins Co |
Mortgage History
| Date | Status | Loan Amount | Loan Type |
|---|---|---|---|
| Previous Owner | $281,250 | New Conventional | |
| Previous Owner | $125,000 | New Conventional | |
| Previous Owner | $110,000 | New Conventional | |
| Previous Owner | $202,500 | New Conventional | |
| Previous Owner | $212,000 | FHA | |
| Previous Owner | $215,650 | FHA |
Property History
| Date | Event | Price | Change | Sq Ft Price |
|---|---|---|---|---|
| 07/15/2024 07/15/24 | Sold | $375,000 | 0.0% | $189 / Sq Ft |
| 06/01/2024 06/01/24 | Price Changed | $374,900 | 0.0% | $189 / Sq Ft |
| 05/31/2024 05/31/24 | For Sale | $374,900 | +38.1% | $189 / Sq Ft |
| 11/18/2016 11/18/16 | Sold | $271,500 | -2.3% | $142 / Sq Ft |
| 10/21/2016 10/21/16 | Pending | -- | -- | -- |
| 10/06/2016 10/06/16 | Price Changed | $277,900 | -1.8% | $145 / Sq Ft |
| 09/27/2016 09/27/16 | Price Changed | $282,900 | -0.7% | $148 / Sq Ft |
| 09/05/2016 09/05/16 | For Sale | $284,900 | +28.8% | $149 / Sq Ft |
| 05/04/2012 05/04/12 | Sold | $221,260 | -8.0% | $116 / Sq Ft |
| 03/22/2012 03/22/12 | Pending | -- | -- | -- |
| 01/16/2012 01/16/12 | For Sale | $240,610 | -- | $126 / Sq Ft |
Tax History Compared to Growth
Tax History
| Year | Tax Paid | Tax Assessment Tax Assessment Total Assessment is a certain percentage of the fair market value that is determined by local assessors to be the total taxable value of land and additions on the property. | Land | Improvement |
|---|---|---|---|---|
| 2024 | $7,335 | $105,723 | $32,190 | $73,533 |
| 2023 | $6,998 | $96,560 | $29,400 | $67,160 |
| 2022 | $6,639 | $90,250 | $27,480 | $62,770 |
| 2021 | $6,242 | $86,510 | $26,340 | $60,170 |
| 2020 | $6,129 | $83,880 | $25,540 | $58,340 |
| 2019 | $6,078 | $79,880 | $24,320 | $55,560 |
| 2018 | $5,808 | $75,360 | $22,940 | $52,420 |
| 2017 | $4,974 | $63,730 | $21,790 | $41,940 |
| 2016 | $4,826 | $59,420 | $20,320 | $39,100 |
| 2015 | $4,721 | $55,000 | $18,810 | $36,190 |
| 2014 | $4,489 | $51,400 | $17,580 | $33,820 |
| 2013 | $4,428 | $53,280 | $18,220 | $35,060 |
Agents Affiliated with this Home
-

Seller's Agent in 2024
Danielle Luchtenburg
Daniel And Associates Real Estate
(630) 677-6312
3 in this area
25 Total Sales
-

Buyer's Agent in 2024
Bob Richter
Baird Warner
(630) 788-3495
5 in this area
78 Total Sales
-

Seller's Agent in 2016
Sunny Lamba
Publix Realty, Inc.
(773) 780-7717
126 Total Sales
-

Seller Co-Listing Agent in 2016
Tony Lehman
Publix Realty, Inc.
(630) 886-5511
17 Total Sales
-

Seller's Agent in 2012
Linda Little
Little Realty
(630) 334-0575
2,133 Total Sales
-
R
Seller Co-Listing Agent in 2012
Robert Sr. Little
Little Realty
(630) 292-9000
39 Total Sales
Map
Source: Midwest Real Estate Data (MRED)
MLS Number: MRD09333370
APN: 04-11-400-116
- 0N079 Vermont Ct
- 0N062 Forsythe Ct
- 0N112 Ennerdale Ln Unit 1601
- 0S619 Forest Ave
- 0N440 Winfield Scott Dr
- 28W185 Geneva Rd
- 0S082 Lee Ct
- 0S099 Lee Ct Unit 401
- 28W575 Lester St
- 27W220 Jewell Rd
- 0N664 Bedford Ln
- 28W650 High Lake Rd
- 3 Sunnyside Ave
- 27W180 Cooley Ave
- 27W414 Melrose Ln Unit 2701
- 0N352 Sunset Ave
- 27W075 Fleming Dr
- 27W229 Providence Ln
- 0N711 Bedford Ln
- 27W119 Cooley Ave
