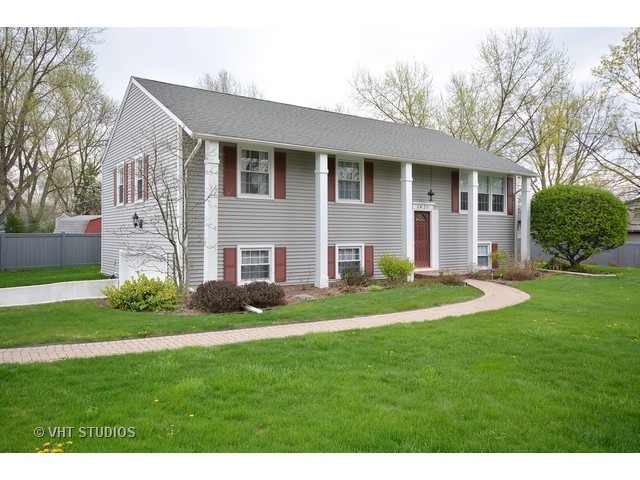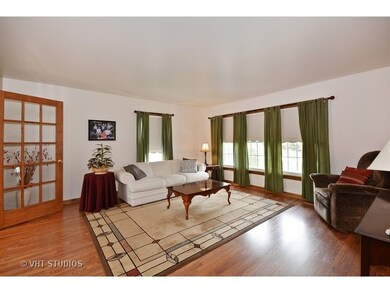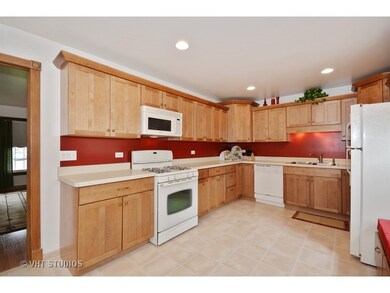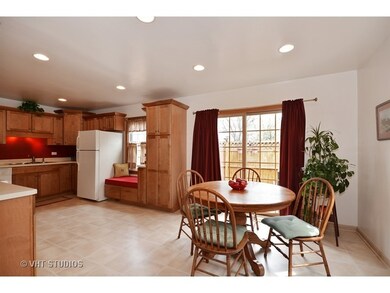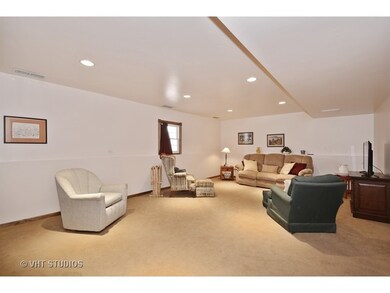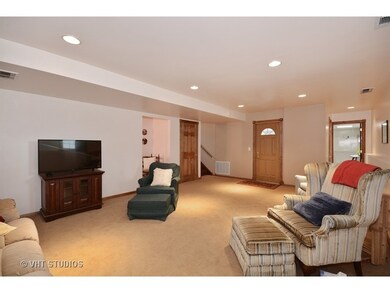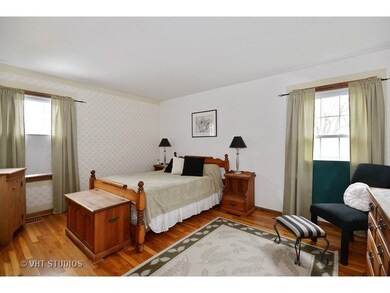
0N251 Stanley St Winfield, IL 60190
Jewell Road NeighborhoodHighlights
- Deck
- Wood Flooring
- Attached Garage
- Pleasant Hill Elementary School Rated A
- Breakfast Room
- 4-minute walk to Knolls Park
About This Home
As of March 2022BEAUTIFULLY MAINTAINED, UPGRADED 4 BR HOME WITH EXPANDED KITCHEN FEATURING SPACIOUS EAT-IN AREA, MAPLE CABINETRY, CHARMING WINDOW SEAT, SLIDING GLASS DOORS TO PRIVATE, ENTERTAINING SIZE DECK & ALL APPLIANCES INCLUDED. HARDWOOD FLOORS THROUGHOUT 1ST FLOOR & NEWLY REMODELED LARGE HALL BATH. LOWER LEVEL FAMILY ROOM PLUS 4TH BEDROOM/OFFICE HAS NEUTRAL CARPETING. 2 1/2 CAR GARAGE HAS ADDED SUMP PUMP W DRAIN TILES, CONCRETE DRIVEWAY & BACK UP BATTERY. ADDITIONALLY AN ELECTRIC GENERATOR WAS ADDED FOR HOME PROTECTION DURING POWER FAILURES. WELL MAINTAINED YARD IN LOVELY NEIGHBORHOOD! DIST 200 SCHOOLS, CONVENIENT TO PRAIRIE PATH, CDH, COUNTY COMPLEX & TRAIN STATION.
Last Agent to Sell the Property
Coldwell Banker Realty License #471003169 Listed on: 05/13/2016

Home Details
Home Type
- Single Family
Est. Annual Taxes
- $7,752
Year Built
- 1964
Parking
- Attached Garage
- Garage Transmitter
- Garage Door Opener
- Driveway
- Parking Included in Price
- Garage Is Owned
Home Design
- Asphalt Shingled Roof
- Vinyl Siding
Interior Spaces
- Breakfast Room
- Wood Flooring
Finished Basement
- English Basement
- Finished Basement Bathroom
Outdoor Features
- Deck
Utilities
- Forced Air Heating and Cooling System
- Heating System Uses Gas
- Lake Michigan Water
Listing and Financial Details
- Homeowner Tax Exemptions
Ownership History
Purchase Details
Home Financials for this Owner
Home Financials are based on the most recent Mortgage that was taken out on this home.Purchase Details
Home Financials for this Owner
Home Financials are based on the most recent Mortgage that was taken out on this home.Purchase Details
Similar Homes in the area
Home Values in the Area
Average Home Value in this Area
Purchase History
| Date | Type | Sale Price | Title Company |
|---|---|---|---|
| Warranty Deed | $364,000 | Cerny Axel R | |
| Deed | $285,000 | First American Title Company | |
| Interfamily Deed Transfer | -- | -- |
Mortgage History
| Date | Status | Loan Amount | Loan Type |
|---|---|---|---|
| Open | $327,600 | New Conventional | |
| Closed | $327,600 | New Conventional | |
| Previous Owner | $277,271 | FHA | |
| Previous Owner | $279,837 | FHA | |
| Previous Owner | $51,595 | Unknown | |
| Previous Owner | $100,000 | Unknown | |
| Previous Owner | $400,000 | Unknown |
Property History
| Date | Event | Price | Change | Sq Ft Price |
|---|---|---|---|---|
| 03/31/2022 03/31/22 | Sold | $364,000 | -7.8% | $277 / Sq Ft |
| 01/07/2022 01/07/22 | Pending | -- | -- | -- |
| 01/07/2022 01/07/22 | For Sale | $395,000 | +38.6% | $300 / Sq Ft |
| 06/23/2016 06/23/16 | Sold | $285,000 | -3.4% | $119 / Sq Ft |
| 05/18/2016 05/18/16 | Pending | -- | -- | -- |
| 05/13/2016 05/13/16 | For Sale | $295,000 | -- | $123 / Sq Ft |
Tax History Compared to Growth
Tax History
| Year | Tax Paid | Tax Assessment Tax Assessment Total Assessment is a certain percentage of the fair market value that is determined by local assessors to be the total taxable value of land and additions on the property. | Land | Improvement |
|---|---|---|---|---|
| 2024 | $7,752 | $122,134 | $29,355 | $92,779 |
| 2023 | $7,392 | $112,420 | $27,020 | $85,400 |
| 2022 | $7,206 | $106,250 | $25,540 | $80,710 |
| 2021 | $6,825 | $103,720 | $24,930 | $78,790 |
| 2020 | $6,775 | $102,760 | $24,700 | $78,060 |
| 2019 | $6,636 | $100,050 | $24,050 | $76,000 |
| 2018 | $6,605 | $99,100 | $22,660 | $76,440 |
| 2017 | $6,490 | $95,440 | $21,820 | $73,620 |
| 2016 | $6,025 | $86,130 | $20,950 | $65,180 |
| 2015 | $5,991 | $82,170 | $19,990 | $62,180 |
| 2014 | $5,698 | $77,130 | $9,480 | $67,650 |
| 2013 | $5,508 | $77,360 | $9,510 | $67,850 |
Agents Affiliated with this Home
-

Seller's Agent in 2022
Eric Logan
Realty Executives
(630) 675-1737
10 in this area
372 Total Sales
-

Seller Co-Listing Agent in 2022
Becky VanderVeen
Realty Executives
(630) 220-1447
10 in this area
339 Total Sales
-

Seller's Agent in 2016
Cydney Mccabe
Coldwell Banker Realty
(630) 653-2650
3 in this area
38 Total Sales
-

Buyer's Agent in 2016
Jeffrey M Jordan
RE/MAX
197 Total Sales
Map
Source: Midwest Real Estate Data (MRED)
MLS Number: MRD09225683
APN: 05-07-402-026
- 26W241 Jewell Rd
- S085 Pleasant Hill Rd
- N155 Leonard St
- 0N043 Pleasant Hill Rd
- 26W035 Hazel Ln
- 26W554 Jewell Rd Unit 2
- 26W181 Grand Ave
- 0S064 Calvin Ct
- 25W704 Jewell Rd
- 27W075 Fleming Dr
- 0N337 Herrick Dr
- 0N301 Herrick Dr
- 25W633 Jewell Rd
- 0N467 Cloos Ct
- 0N785 Woods Ave
- 0N642 Alta Ln
- 27W119 Cooley Ave
- 26W331 Geneva Rd
- 27W220 Jewell Rd
- 26W441 Geneva Rd
