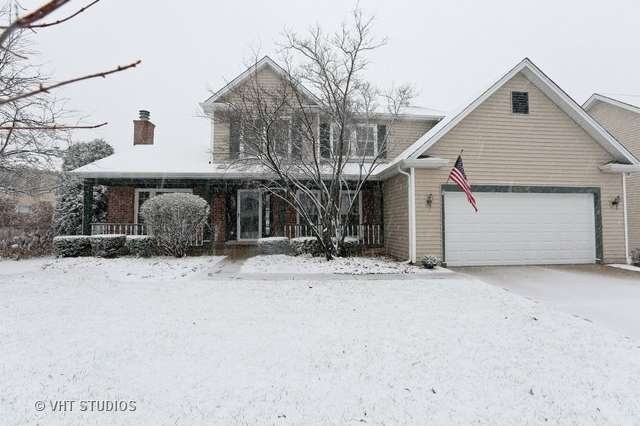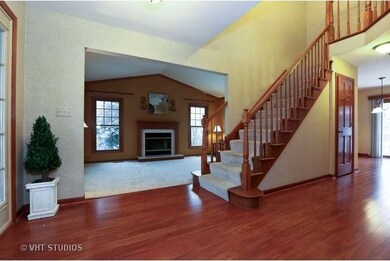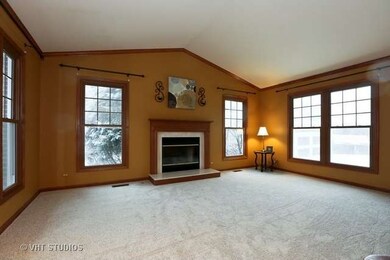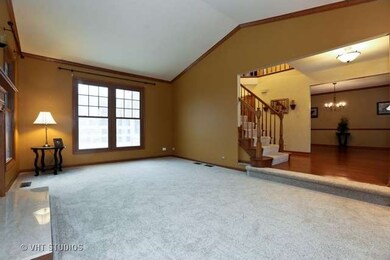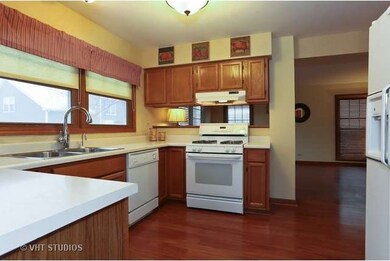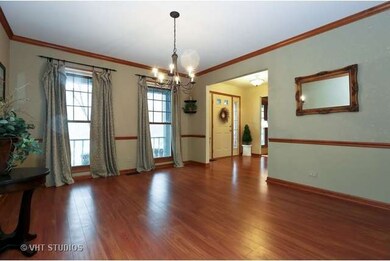
0N618 Courtney Ln Winfield, IL 60190
Highlights
- Deck
- Recreation Room
- Traditional Architecture
- Pleasant Hill Elementary School Rated A
- Vaulted Ceiling
- 5-minute walk to Winfield Estates Park
About This Home
As of April 2021Lovely 2 story features spacious rooms, cathedral ceilings, large eat-in kitchen, 1st fl laundry, large finished basement & many new features. Popular Winfield Estate Subdivision includes a large play park, Wheaton School District & steps to walking/biking path. Master suite has cathedral ceiling, gorgeous remodeled & updated bath & walk-in closet w/ organizers. Current loft/office easily enclosed for 4th bedroom
Last Agent to Sell the Property
Coldwell Banker Realty License #475125204 Listed on: 11/21/2014

Last Buyer's Agent
Charles Lorenz
ILrealty, Inc. Kurchina & Assoc. License #475157905

Home Details
Home Type
- Single Family
Est. Annual Taxes
- $10,234
Year Built
- 1991
Lot Details
- East or West Exposure
- Irregular Lot
Parking
- Attached Garage
- Garage Transmitter
- Garage Door Opener
- Parking Included in Price
- Garage Is Owned
Home Design
- Traditional Architecture
- Brick Exterior Construction
- Slab Foundation
- Vinyl Siding
Interior Spaces
- Wet Bar
- Vaulted Ceiling
- Gas Log Fireplace
- Entrance Foyer
- Dining Area
- Recreation Room
- Loft
- Laminate Flooring
- Storm Screens
Kitchen
- Breakfast Bar
- Walk-In Pantry
- Oven or Range
- Microwave
- Dishwasher
- Disposal
Bedrooms and Bathrooms
- Primary Bathroom is a Full Bathroom
- Dual Sinks
Laundry
- Laundry on main level
- Dryer
- Washer
Finished Basement
- Partial Basement
- Crawl Space
Outdoor Features
- Deck
- Porch
Utilities
- Forced Air Heating and Cooling System
- Heating System Uses Gas
- Lake Michigan Water
Listing and Financial Details
- Homeowner Tax Exemptions
Ownership History
Purchase Details
Home Financials for this Owner
Home Financials are based on the most recent Mortgage that was taken out on this home.Purchase Details
Home Financials for this Owner
Home Financials are based on the most recent Mortgage that was taken out on this home.Purchase Details
Home Financials for this Owner
Home Financials are based on the most recent Mortgage that was taken out on this home.Purchase Details
Home Financials for this Owner
Home Financials are based on the most recent Mortgage that was taken out on this home.Purchase Details
Home Financials for this Owner
Home Financials are based on the most recent Mortgage that was taken out on this home.Similar Homes in the area
Home Values in the Area
Average Home Value in this Area
Purchase History
| Date | Type | Sale Price | Title Company |
|---|---|---|---|
| Warranty Deed | $417,000 | First American Title | |
| Warranty Deed | $367,000 | Attorneys Title Guaranty Fun | |
| Warranty Deed | $360,000 | Wheatland Title | |
| Warranty Deed | $238,500 | -- | |
| Warranty Deed | $225,000 | First American Title |
Mortgage History
| Date | Status | Loan Amount | Loan Type |
|---|---|---|---|
| Open | $333,600 | New Conventional | |
| Previous Owner | $293,600 | New Conventional | |
| Previous Owner | $272,000 | New Conventional | |
| Previous Owner | $266,000 | Unknown | |
| Previous Owner | $288,000 | Balloon | |
| Previous Owner | $214,525 | No Value Available | |
| Previous Owner | $197,000 | No Value Available |
Property History
| Date | Event | Price | Change | Sq Ft Price |
|---|---|---|---|---|
| 04/16/2021 04/16/21 | Sold | $417,000 | +4.5% | $173 / Sq Ft |
| 02/20/2021 02/20/21 | Pending | -- | -- | -- |
| 02/18/2021 02/18/21 | For Sale | $399,000 | +8.7% | $166 / Sq Ft |
| 03/26/2015 03/26/15 | Sold | $367,000 | -2.1% | $152 / Sq Ft |
| 01/26/2015 01/26/15 | Pending | -- | -- | -- |
| 11/21/2014 11/21/14 | For Sale | $374,900 | -- | $156 / Sq Ft |
Tax History Compared to Growth
Tax History
| Year | Tax Paid | Tax Assessment Tax Assessment Total Assessment is a certain percentage of the fair market value that is determined by local assessors to be the total taxable value of land and additions on the property. | Land | Improvement |
|---|---|---|---|---|
| 2024 | $10,234 | $158,679 | $36,970 | $121,709 |
| 2023 | $9,774 | $146,060 | $34,030 | $112,030 |
| 2022 | $9,491 | $138,040 | $32,160 | $105,880 |
| 2021 | $8,993 | $134,770 | $31,400 | $103,370 |
| 2020 | $8,928 | $133,520 | $31,110 | $102,410 |
| 2019 | $8,749 | $130,000 | $30,290 | $99,710 |
| 2018 | $8,458 | $125,220 | $28,540 | $96,680 |
| 2017 | $8,316 | $120,600 | $27,490 | $93,110 |
| 2016 | $8,254 | $115,780 | $26,390 | $89,390 |
| 2015 | $8,216 | $110,460 | $25,180 | $85,280 |
| 2014 | $9,136 | $120,050 | $27,350 | $92,700 |
| 2013 | $8,831 | $120,410 | $27,430 | $92,980 |
Agents Affiliated with this Home
-
Kendra Schultz

Seller's Agent in 2021
Kendra Schultz
Baird Warner
(630) 306-3334
3 in this area
109 Total Sales
-
Eric Logan

Buyer's Agent in 2021
Eric Logan
Realty Executives
(630) 675-1737
28 in this area
373 Total Sales
-
Becky VanderVeen

Buyer Co-Listing Agent in 2021
Becky VanderVeen
Realty Executives
(630) 220-1447
28 in this area
341 Total Sales
-
Karen Blum

Seller's Agent in 2015
Karen Blum
Coldwell Banker Realty
(630) 484-5535
13 in this area
44 Total Sales
-
C
Buyer's Agent in 2015
Charles Lorenz
ILrealty, Inc. Kurchina & Assoc.
Map
Source: Midwest Real Estate Data (MRED)
MLS Number: MRD08791081
APN: 05-07-109-008
- 0N642 Alta Ln
- 26W331 Geneva Rd
- 26W181 Grand Ave
- 1N100 Harriet St
- 27W229 Providence Ln
- 27W075 Fleming Dr
- N155 Leonard St
- 27W125 Chestnut Ln
- 26W241 Jewell Rd
- 0N440 Winfield Scott Dr
- 26W554 Jewell Rd Unit 2
- 0N711 Bedford Ln
- 0N691 Bedford Ln
- 26W035 Hazel Ln
- 0N664 Bedford Ln
- 27W120 Walnut Dr
- 27W108 Walnut Dr
- 27W414 Melrose Ln Unit 2701
- 26W278 Harrison Ave
- 25W704 Jewell Rd
