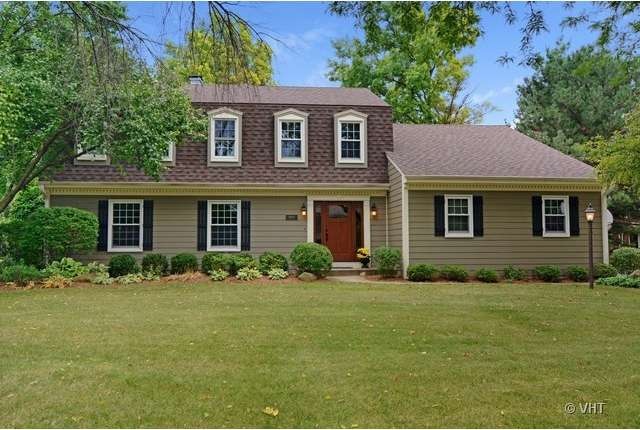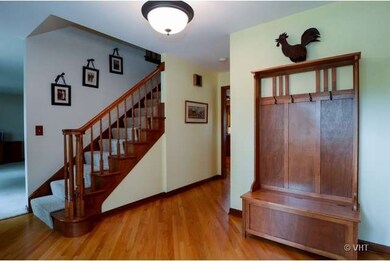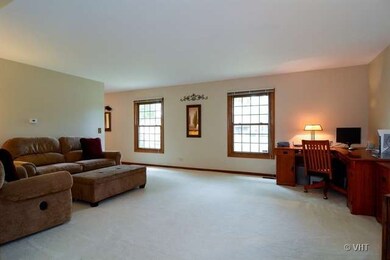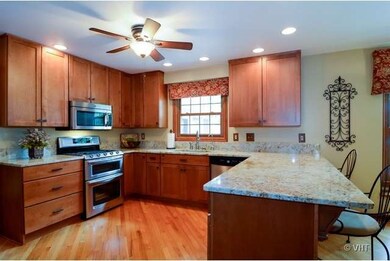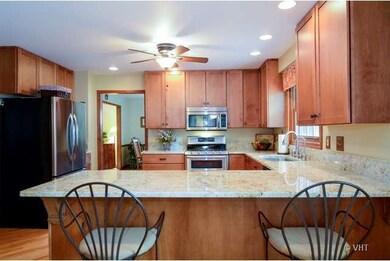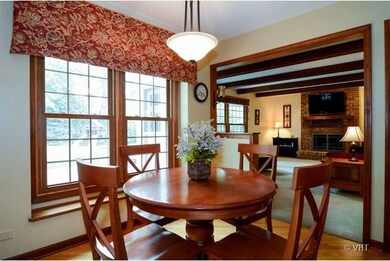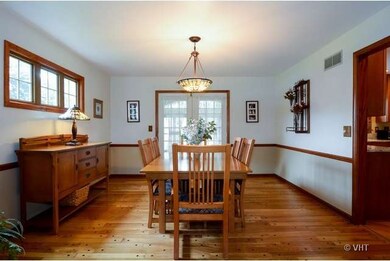
0N705 Coventry Dr Wheaton, IL 60187
Northside-Wheaton NeighborhoodHighlights
- Recreation Room
- Sun or Florida Room
- Breakfast Room
- Carl Sandburg Elementary School Rated A
- Home Office
- Attached Garage
About This Home
As of May 2019This beautiful and recently remodeled 5 BR home has an open & flowing flr plan, from the inviting foyer to warm FR with beamed ceilings and cozy FPLC. Spacious Kit with SS appls, maple cab, granite cntrtops & brkfst nook. Charming DR with french drs leading out to a beautiful sun rm with cathedral ceilings of natural wood. 5 BRs are good sized & baths updated. New hardy board ext 2009. 1/2 acre lot, paver brk patio.
Last Agent to Sell the Property
Coldwell Banker Realty License #475142062 Listed on: 09/03/2013

Home Details
Home Type
- Single Family
Est. Annual Taxes
- $12,710
Year Built
- 1979
Parking
- Attached Garage
- Garage Is Owned
Interior Spaces
- Primary Bathroom is a Full Bathroom
- Entrance Foyer
- Breakfast Room
- Home Office
- Recreation Room
- Sun or Florida Room
- Storage Room
- Partially Finished Basement
- Basement Fills Entire Space Under The House
Kitchen
- Breakfast Bar
- Oven or Range
- Microwave
- Dishwasher
- Disposal
Laundry
- Dryer
- Washer
Utilities
- Forced Air Heating and Cooling System
- Heating System Uses Gas
- Well
Ownership History
Purchase Details
Home Financials for this Owner
Home Financials are based on the most recent Mortgage that was taken out on this home.Purchase Details
Home Financials for this Owner
Home Financials are based on the most recent Mortgage that was taken out on this home.Purchase Details
Home Financials for this Owner
Home Financials are based on the most recent Mortgage that was taken out on this home.Similar Homes in Wheaton, IL
Home Values in the Area
Average Home Value in this Area
Purchase History
| Date | Type | Sale Price | Title Company |
|---|---|---|---|
| Warranty Deed | $505,000 | Greater Illinois Title | |
| Warranty Deed | $514,000 | Attorneys Title Guaranty Fun | |
| Warranty Deed | $355,000 | Wheatland Title |
Mortgage History
| Date | Status | Loan Amount | Loan Type |
|---|---|---|---|
| Open | $470,500 | New Conventional | |
| Closed | $476,380 | New Conventional | |
| Closed | $479,750 | New Conventional | |
| Previous Owner | $410,000 | New Conventional | |
| Previous Owner | $310,000 | New Conventional | |
| Previous Owner | $50,000 | Credit Line Revolving | |
| Previous Owner | $308,500 | Unknown | |
| Previous Owner | $292,500 | Unknown | |
| Previous Owner | $25,000 | Credit Line Revolving | |
| Previous Owner | $300,700 | Unknown | |
| Previous Owner | $301,750 | No Value Available |
Property History
| Date | Event | Price | Change | Sq Ft Price |
|---|---|---|---|---|
| 05/16/2019 05/16/19 | Sold | $505,000 | -1.9% | $181 / Sq Ft |
| 03/18/2019 03/18/19 | Pending | -- | -- | -- |
| 03/15/2019 03/15/19 | For Sale | $515,000 | +0.2% | $185 / Sq Ft |
| 11/05/2013 11/05/13 | Sold | $514,000 | -3.9% | $184 / Sq Ft |
| 10/15/2013 10/15/13 | Pending | -- | -- | -- |
| 09/03/2013 09/03/13 | For Sale | $534,800 | -- | $192 / Sq Ft |
Tax History Compared to Growth
Tax History
| Year | Tax Paid | Tax Assessment Tax Assessment Total Assessment is a certain percentage of the fair market value that is determined by local assessors to be the total taxable value of land and additions on the property. | Land | Improvement |
|---|---|---|---|---|
| 2024 | $12,710 | $210,772 | $41,739 | $169,033 |
| 2023 | $12,183 | $194,010 | $38,420 | $155,590 |
| 2022 | $11,831 | $183,350 | $36,310 | $147,040 |
| 2021 | $11,432 | $179,000 | $35,450 | $143,550 |
| 2020 | $11,374 | $177,330 | $35,120 | $142,210 |
| 2019 | $11,089 | $172,650 | $34,190 | $138,460 |
| 2018 | $11,601 | $178,740 | $32,210 | $146,530 |
| 2017 | $11,418 | $172,140 | $31,020 | $141,120 |
| 2016 | $11,264 | $165,260 | $29,780 | $135,480 |
| 2015 | $11,195 | $157,660 | $28,410 | $129,250 |
| 2014 | $9,836 | $136,780 | $20,240 | $116,540 |
| 2013 | $9,536 | $137,190 | $20,300 | $116,890 |
Agents Affiliated with this Home
-
Patrick Turley

Seller's Agent in 2019
Patrick Turley
@ Properties
(630) 217-8617
2 in this area
120 Total Sales
-
Muriel Turley

Seller Co-Listing Agent in 2019
Muriel Turley
@ Properties
(630) 284-8727
57 Total Sales
-
Chris Lukins

Buyer's Agent in 2019
Chris Lukins
Compass
(630) 956-4646
1 in this area
180 Total Sales
-
Diane Mohalley

Seller's Agent in 2013
Diane Mohalley
Coldwell Banker Realty
(630) 205-2536
11 Total Sales
Map
Source: Midwest Real Estate Data (MRED)
MLS Number: MRD08435432
APN: 05-08-100-022
- 0N 634 Knollwood Dr
- N631 Knollwood Dr
- 0N632 Gables Blvd
- 0N510 Gary Ave
- 26W181 Grand Ave
- 0N337 Herrick Dr
- 0N301 Herrick Dr
- 25W704 Jewell Rd
- 25W633 Jewell Rd
- 1022 Oakview Dr Unit D
- 26W331 Geneva Rd
- 0 Ellis Ave
- 1231 Champion Forest Ct
- 1N280 Morse St
- 1N100 Harriet St
- 26W241 Jewell Rd
- 25W277 Doris Ave
- 25W275 Doris Ave
- 2018 N West St
- Lot 11 Ellis Ave
